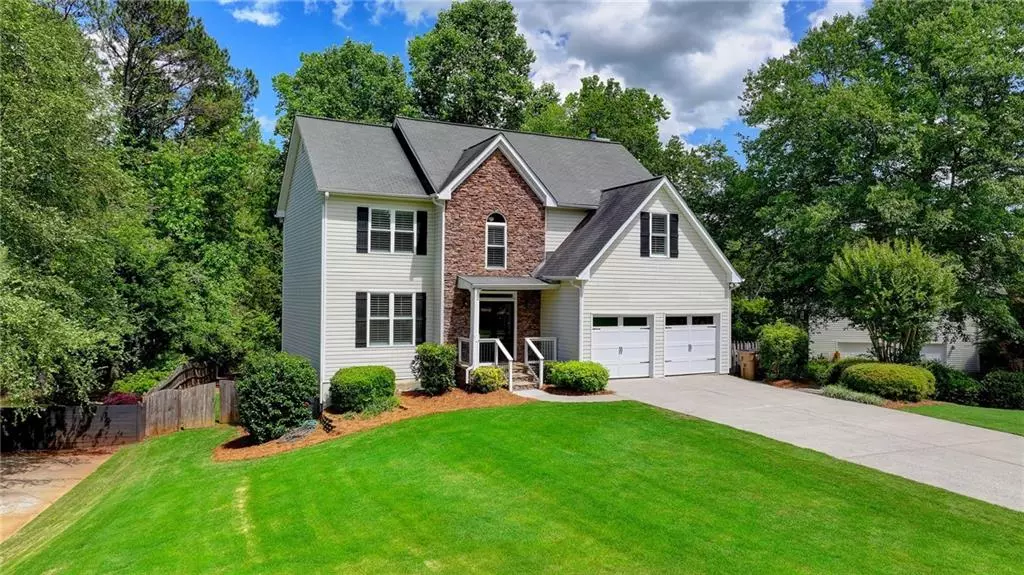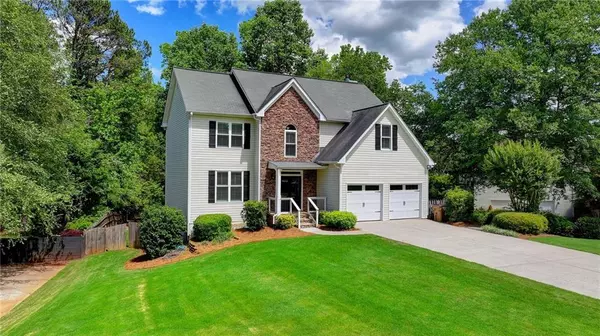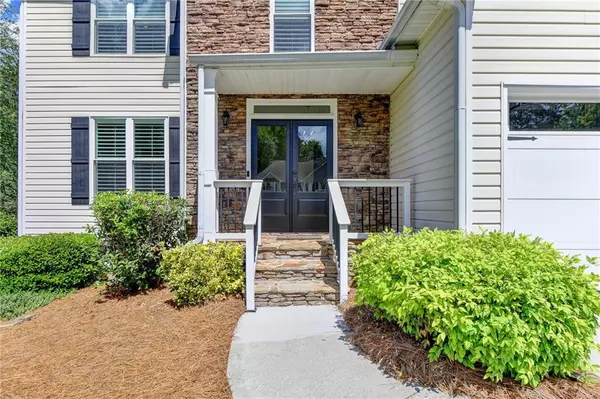$485,000
$475,000
2.1%For more information regarding the value of a property, please contact us for a free consultation.
4 Beds
2.5 Baths
2,350 SqFt
SOLD DATE : 06/20/2024
Key Details
Sold Price $485,000
Property Type Single Family Home
Sub Type Single Family Residence
Listing Status Sold
Purchase Type For Sale
Square Footage 2,350 sqft
Price per Sqft $206
Subdivision Starr Creek Forest
MLS Listing ID 7384426
Sold Date 06/20/24
Style Traditional
Bedrooms 4
Full Baths 2
Half Baths 1
Construction Status Resale
HOA Fees $585
HOA Y/N Yes
Originating Board First Multiple Listing Service
Year Built 1999
Annual Tax Amount $2,602
Tax Year 2023
Lot Size 0.510 Acres
Acres 0.51
Property Description
Welcome to this beautiful home in the quiet neighborhood of Starr Creek Forest. This beautifully maintained, one owner property sits on a lovely flat lot with a covered front entry, updated front doors, new garage doors, updated LVP flooring, new windows throughout the home, complete with Plantation shutters. There are new light fixtures throughout the home, and many of the systems have been updated. The foyer is an inviting space to welcome guests, with tons of natural light! The spacious living room is a great place to relax, and it flows nicely into a separate dining room. The kitchen has an updated gas range and microwave; there is abundant cabinet and counter space, and the view to the backyard is so tranquil. Step out onto the back deck with recently renovated composite deck planks, to enjoy the morning coffee, or finish the day. The kitchen is open to the family room complete with a fireplace. The back stairs are accessed from the family room. The second floor has been finished with LVP flooring. There are 4 generous sized bedrooms; the owner's suite is oversized and it private bath provides a separate soaking tub and shower set up with dual vanities. The 2ndary bedrooms are well sized with ample closet space; one bedroom even has a cool flex space with built in shelving. There is a second floor study with built in book shelves that can double as a study/work space. The basement is unfinished, but is ready for your finishes. You can walk out to the backyard you own oasis.The home is situated on a 1/2 acre lot with easy landscaping. The community has a pool and playground area. The neighborhood is close to new and growing areas to shop and recreate; Sawnee Mtn park, and schools. The community is only 3 miles from Poolesville Elementary & Liberty Middle School. Don't wait for your opportunity to take advantage of this spacious home in the sought after Forsyth county area.
Location
State GA
County Forsyth
Lake Name None
Rooms
Bedroom Description Oversized Master
Other Rooms Shed(s)
Basement Daylight, Exterior Entry, Full, Unfinished, Walk-Out Access
Dining Room Separate Dining Room
Interior
Interior Features Bookcases, Entrance Foyer, High Ceilings 9 ft Main, High Speed Internet, Low Flow Plumbing Fixtures
Heating Forced Air, Natural Gas, Zoned
Cooling Ceiling Fan(s), Central Air, Zoned
Flooring Vinyl
Fireplaces Number 1
Fireplaces Type Family Room
Window Features Double Pane Windows,Insulated Windows,Plantation Shutters
Appliance Dishwasher, ENERGY STAR Qualified Appliances, Gas Range, Gas Water Heater, Microwave
Laundry Electric Dryer Hookup, In Hall, Upper Level
Exterior
Exterior Feature Rain Gutters
Garage Attached, Driveway, Garage, Garage Door Opener, Garage Faces Front, Kitchen Level, Level Driveway
Garage Spaces 2.0
Fence None
Pool None
Community Features Homeowners Assoc, Playground, Pool, Street Lights
Utilities Available Cable Available, Electricity Available, Natural Gas Available, Underground Utilities, Water Available
Waterfront Description None
View Other
Roof Type Composition
Street Surface Asphalt
Accessibility None
Handicap Access None
Porch Covered, Deck
Private Pool false
Building
Lot Description Back Yard, Front Yard, Level
Story Two
Foundation Concrete Perimeter
Sewer Septic Tank
Water Public
Architectural Style Traditional
Level or Stories Two
Structure Type Vinyl Siding
New Construction No
Construction Status Resale
Schools
Elementary Schools Poole'S Mill
Middle Schools Liberty - Forsyth
High Schools North Forsyth
Others
HOA Fee Include Swim
Senior Community no
Restrictions false
Tax ID 073 169
Acceptable Financing Conventional, FHA, VA Loan
Listing Terms Conventional, FHA, VA Loan
Special Listing Condition None
Read Less Info
Want to know what your home might be worth? Contact us for a FREE valuation!

Our team is ready to help you sell your home for the highest possible price ASAP

Bought with Keller Williams Realty Community Partners

Making real estate simple, fun and stress-free!







