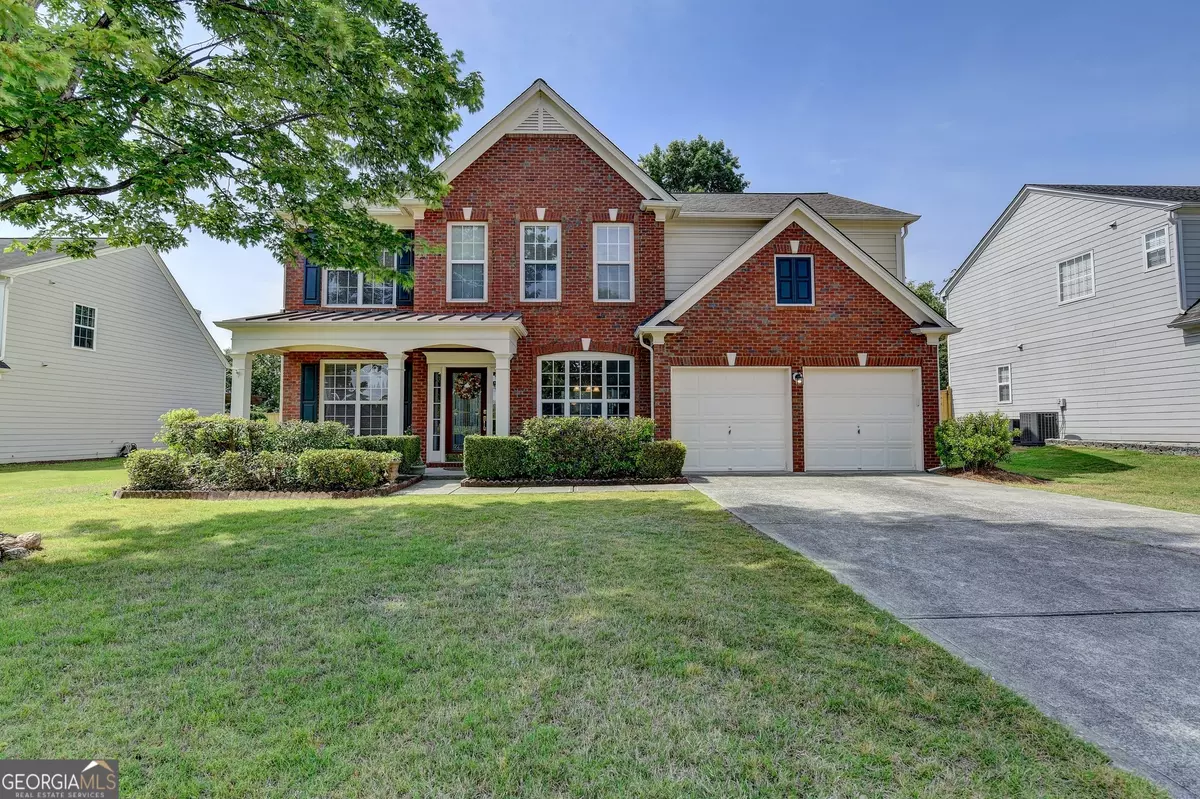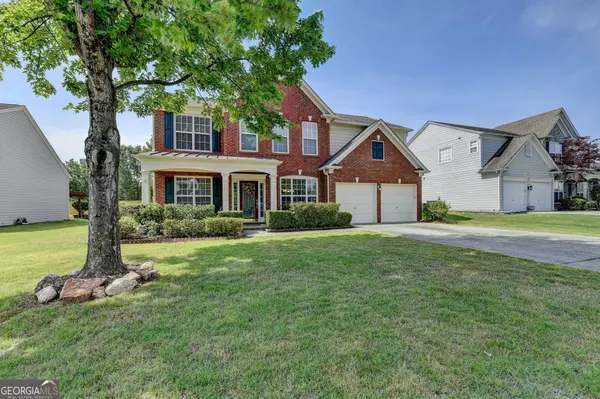$640,000
$625,000
2.4%For more information regarding the value of a property, please contact us for a free consultation.
4 Beds
2.5 Baths
2,286 SqFt
SOLD DATE : 07/03/2024
Key Details
Sold Price $640,000
Property Type Single Family Home
Sub Type Single Family Residence
Listing Status Sold
Purchase Type For Sale
Square Footage 2,286 sqft
Price per Sqft $279
Subdivision Shakerag Farms
MLS Listing ID 10306283
Sold Date 07/03/24
Style Brick Front,Traditional
Bedrooms 4
Full Baths 2
Half Baths 1
HOA Fees $850
HOA Y/N Yes
Originating Board Georgia MLS 2
Year Built 2004
Annual Tax Amount $4,745
Tax Year 2023
Lot Size 0.270 Acres
Acres 0.27
Lot Dimensions 11761.2
Property Description
Step inside to see this gorgeous home and imagine yourself living here! Beautiful brick on the front of the home. Front porch, level lot, landscaped lawn. Brand new paint and brand new flooring throughout the entire home. Two-story living room with grand fireplace. Kitchen with plenty of cabinets and counter space, and with a view to the living room. Breakfast area. Separate dining room seats 12+. Butler pantry between the kitchen and the dining room. Office on the main level. Master bedroom is oversized, with walk-in closet, separate shower and tub, and double vanity. Three additional bedrooms for family members, guests, office, or media room. The back yard is fenced, just needs to be connected to the house if so desired. The back patio is great for grilling, relaxing, or entertaining. Swim and tennis community, and the neighborhood amenities are directly across the street from this home for maximum convenience! Near schools, shopping, and entertainment. Convenient to I-85 and GA-400. You must see this home today!
Location
State GA
County Forsyth
Rooms
Basement None
Dining Room Seats 12+, Separate Room
Interior
Interior Features Double Vanity, High Ceilings, Separate Shower, Soaking Tub, Tray Ceiling(s), Vaulted Ceiling(s), Walk-In Closet(s)
Heating Forced Air
Cooling Ceiling Fan(s), Central Air
Flooring Carpet, Laminate
Fireplaces Number 1
Fireplaces Type Family Room
Fireplace Yes
Appliance Dishwasher, Microwave, Oven/Range (Combo), Refrigerator
Laundry Other
Exterior
Parking Features Garage
Garage Spaces 2.0
Fence Back Yard
Community Features Playground, Pool, Sidewalks, Tennis Court(s)
Utilities Available Cable Available, Electricity Available, High Speed Internet, Natural Gas Available, Phone Available, Sewer Connected, Underground Utilities, Water Available
View Y/N No
Roof Type Composition
Total Parking Spaces 2
Garage Yes
Private Pool No
Building
Lot Description Level
Faces Use GPS.
Sewer Public Sewer
Water Public
Structure Type Brick,Wood Siding
New Construction No
Schools
Elementary Schools Johns Creek
Middle Schools Riverwatch
High Schools Lambert
Others
HOA Fee Include Management Fee,Swimming,Tennis
Tax ID 184 255
Special Listing Condition Resale
Read Less Info
Want to know what your home might be worth? Contact us for a FREE valuation!

Our team is ready to help you sell your home for the highest possible price ASAP

© 2025 Georgia Multiple Listing Service. All Rights Reserved.
Making real estate simple, fun and stress-free!







