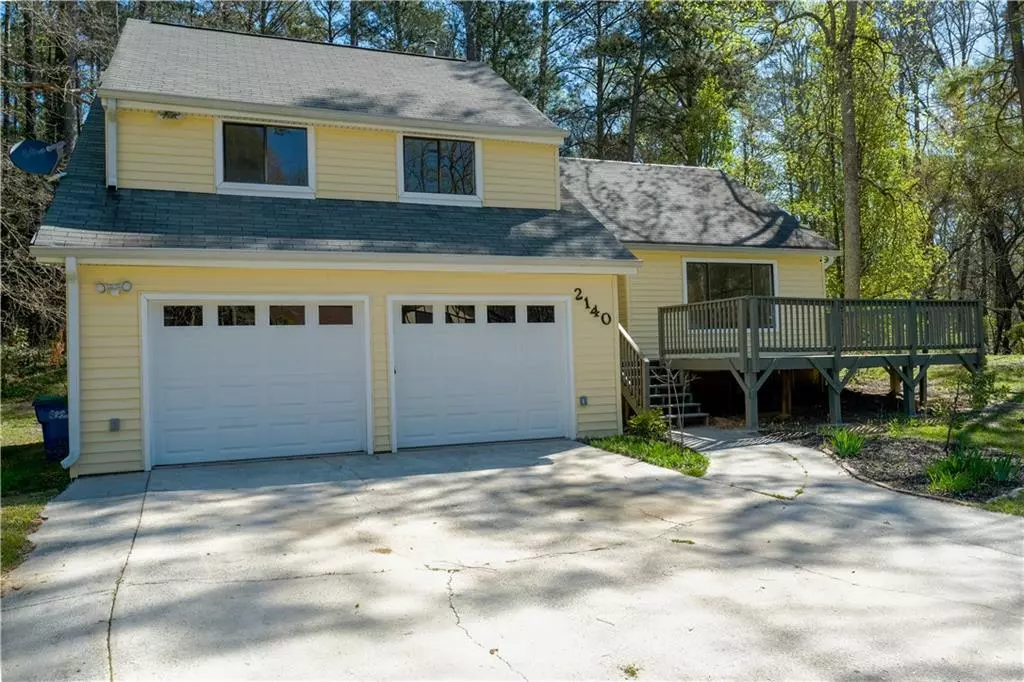$298,500
$375,000
20.4%For more information regarding the value of a property, please contact us for a free consultation.
3 Beds
2.5 Baths
1,352 SqFt
SOLD DATE : 05/09/2024
Key Details
Sold Price $298,500
Property Type Single Family Home
Sub Type Single Family Residence
Listing Status Sold
Purchase Type For Sale
Square Footage 1,352 sqft
Price per Sqft $220
Subdivision Woodside Hills
MLS Listing ID 7361154
Sold Date 05/09/24
Style A-Frame,Other
Bedrooms 3
Full Baths 2
Half Baths 1
Construction Status Updated/Remodeled
HOA Y/N No
Originating Board First Multiple Listing Service
Year Built 1977
Annual Tax Amount $3,600
Tax Year 2022
Lot Size 0.661 Acres
Acres 0.661
Property Description
Welcome to your dream home! This newly remodeled 3-bedroom, 2-and-a-half-bathroom gem boasts modern elegance in every detail. From the gleaming new appliances to the luxurious bathroom upgrades, no expense has been spared in creating a haven of comfort and style. Nestled in a fantastic neighborhood, enjoy the tranquility of the surroundings while relishing the convenience of nearby amenities. With a spacious backyard adorned with a charming shed and a two-car garage, there's ample space for all your needs. Step inside to discover new floors and carpets that beckon you to unwind in cozy serenity. This is more than a house; it's an invitation to a life of blissful living. Welcome home!
Location
State GA
County Fulton
Lake Name None
Rooms
Bedroom Description Master on Main
Other Rooms None
Basement Crawl Space
Main Level Bedrooms 3
Dining Room Open Concept
Interior
Interior Features Disappearing Attic Stairs, Walk-In Closet(s)
Heating Central, Natural Gas
Cooling Central Air
Flooring Carpet, Hardwood
Fireplaces Number 1
Fireplaces Type Decorative, Gas Starter
Window Features None
Appliance Dishwasher, Disposal, Electric Oven, Electric Range, Gas Water Heater, Microwave, Refrigerator, Self Cleaning Oven
Laundry In Garage
Exterior
Exterior Feature None
Garage Driveway, Garage, Garage Door Opener, Garage Faces Front
Garage Spaces 2.0
Fence None
Pool None
Community Features Near Schools
Utilities Available None
Waterfront Description None
View Rural
Roof Type Asbestos Shingle
Street Surface Asphalt
Accessibility None
Handicap Access None
Porch Deck, Front Porch
Private Pool false
Building
Lot Description Back Yard, Level
Story Multi/Split
Foundation None
Sewer Public Sewer
Water Public
Architectural Style A-Frame, Other
Level or Stories Multi/Split
Structure Type Vinyl Siding
New Construction No
Construction Status Updated/Remodeled
Schools
Elementary Schools Randolph
Middle Schools Sandtown
High Schools Westlake
Others
Senior Community no
Restrictions false
Tax ID 14F010600020097
Ownership Fee Simple
Financing no
Special Listing Condition None
Read Less Info
Want to know what your home might be worth? Contact us for a FREE valuation!

Our team is ready to help you sell your home for the highest possible price ASAP

Bought with EXP Realty, LLC.

Making real estate simple, fun and stress-free!







