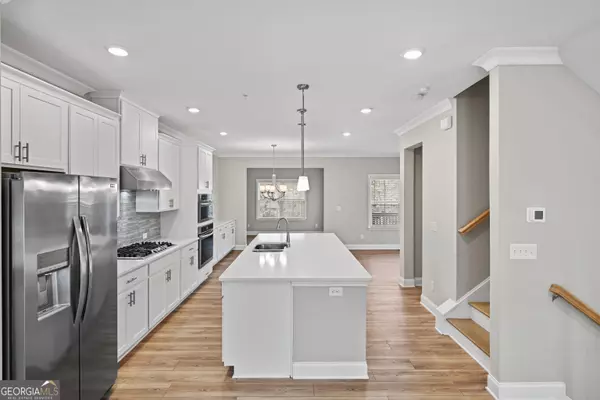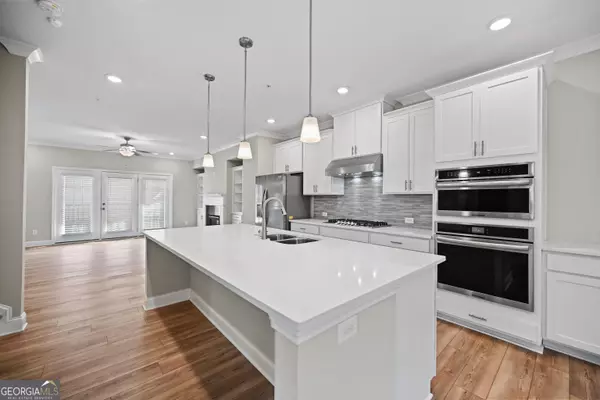Bought with Scott Cosby • BHGRE Metro Brokers
$625,000
$625,000
For more information regarding the value of a property, please contact us for a free consultation.
4 Beds
4 Baths
2,437 SqFt
SOLD DATE : 06/25/2024
Key Details
Sold Price $625,000
Property Type Townhouse
Sub Type Townhouse
Listing Status Sold
Purchase Type For Sale
Square Footage 2,437 sqft
Price per Sqft $256
Subdivision Cumberland Station
MLS Listing ID 10258125
Sold Date 06/25/24
Style Brick/Frame,Traditional
Bedrooms 4
Full Baths 4
Construction Status Resale
HOA Fees $3,000
HOA Y/N Yes
Year Built 2021
Annual Tax Amount $1,149
Tax Year 2022
Lot Size 1,742 Sqft
Property Description
Absolutely the best opportunity for luxury townhome living in Smyrna! This light filled end unit is practically brand new. Immaculate condition with numerous upgrades and features. Front entry opens into a light filled stairway from an abundance of windows. The living room area is open to the entry and boasts a beautiful gas fireplace flanked by custom built-in bookcases and storage cabinetry. The floor to ceiling windows floods the home with light and a center double door opens to a Juliette balcony to allow for fresh air during pretty days! The open concept of the main living floor flows seamlessly. Gourmet cooks kitchen offer a huge center island perfect for gathering around and entertaining. Beautiful custom cabinetry with quartz countertops, GALLERY Stainless Steel appliance package including a 5-Burner gas range, dishwasher, Vent-hood,, and Refrigerator /Freezer are included. Custom tiled backsplash and designer hardware, lighting and fixtures complete the dream! There is a dining area with custom built-in cabinetry with quartz countertop for additional storage of kitchen appliances etc. The large keeping room offers flex space as a den or study. There is also an additional room off the kitchen that could serve as a sunroom, office, or study that opens out to a large deck (recently stained and sealed) that overlooks the rear of the community! Upstairs you will find the large owners suite with a large walk-in closet. There is a sitting room/study just off the bedroom area as well. The Owners bath has a large walk-in shower with framed glass enclosure, a private water closet, and double vanities with custom cabinetry and stone countertops. There is a hall laundry room that offers storage options as well. Two secondary bedrooms offer double closets for great storage. A full tub/shower hall bath services these two bedrooms. The terrace level is perfect with great light and access to a privacy fenced and gated backyard area. The basement area offers the ability to close off from main living areas from the main living area to make it the perfect rental space. There is a living room/media room space and an additional large bedroom with closet. A full tub/shower bath with designer tile and fixtures & finishes. The terrace level would work nicely for an in-law or for weekend guest. The two-car garage with auto doors is generous and offers a storage closet. The home is sunny and bright! All the windows have custom blinds, beautiful EVP flooring w/ Oak Wood stairs, Trim details, fresh carpeting is light and neutral, RING Doorbell/Security systems with motion detectors, fire sprinkler system, freshly painted, and barely lived in! Groomed community with dog park! Minutes to shopping and interstate access, THE BRAVES at Truist Park / The Battery is less than ,5 mile! This home is a homerun!
Location
State GA
County Cobb
Rooms
Basement Bath Finished, Daylight, Exterior Entry, Finished, Interior Entry
Interior
Interior Features Bookcases, Double Vanity, High Ceilings, In-Law Floorplan, Roommate Plan, Tile Bath, Walk-In Closet(s)
Heating Forced Air, Natural Gas, Zoned
Cooling Ceiling Fan(s), Central Air, Electric, Zoned
Flooring Carpet, Hardwood, Laminate
Fireplaces Type Factory Built, Family Room, Gas Log
Exterior
Exterior Feature Garden
Garage Basement, Garage Door Opener
Fence Back Yard, Fenced, Wood
Community Features Street Lights, Walk To Public Transit, Walk To Schools, Walk To Shopping
Utilities Available Cable Available, Electricity Available, High Speed Internet, Natural Gas Available, Phone Available, Sewer Available, Sewer Connected, Water Available
Roof Type Composition
Building
Story Three Or More
Foundation Slab
Sewer Public Sewer
Level or Stories Three Or More
Structure Type Garden
Construction Status Resale
Schools
Elementary Schools Argyle
Middle Schools Campbell
High Schools Campbell
Others
Acceptable Financing Cash, Conventional, VA Loan
Listing Terms Cash, Conventional, VA Loan
Financing Conventional
Special Listing Condition Agent Owned
Read Less Info
Want to know what your home might be worth? Contact us for a FREE valuation!

Our team is ready to help you sell your home for the highest possible price ASAP

© 2024 Georgia Multiple Listing Service. All Rights Reserved.

Making real estate simple, fun and stress-free!







