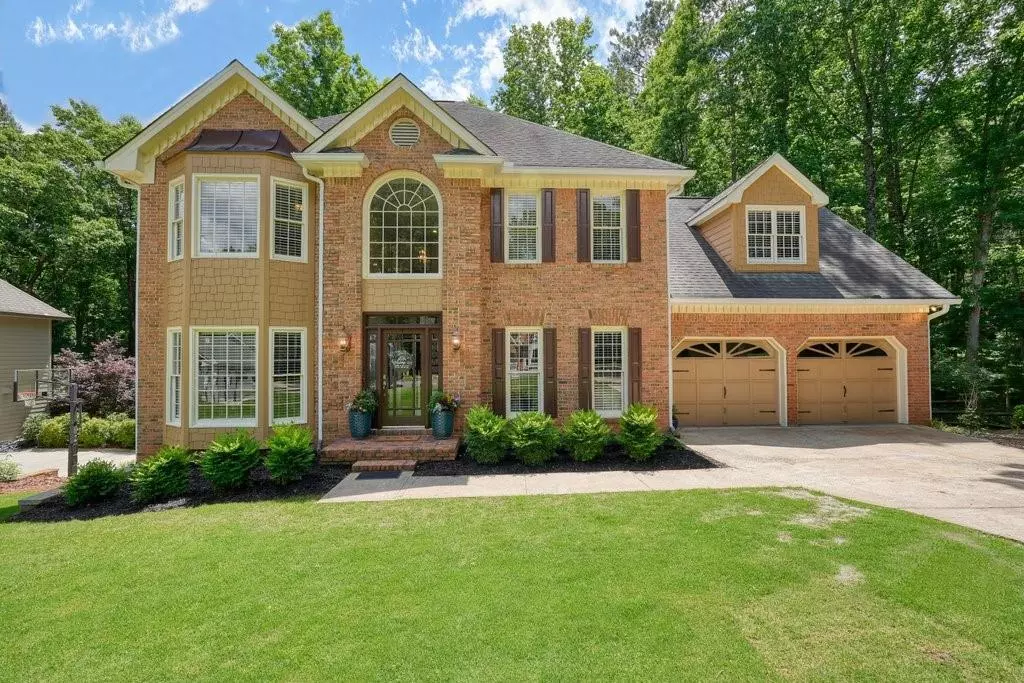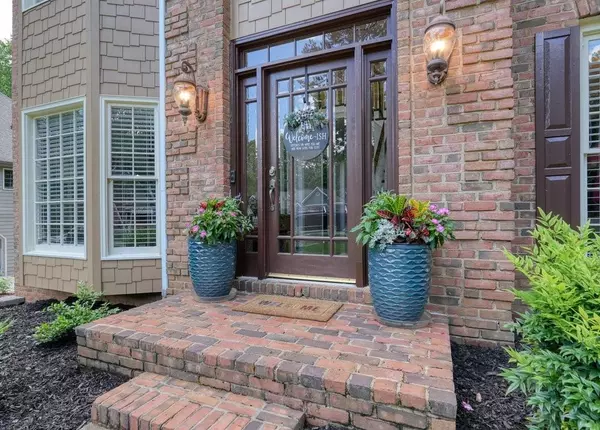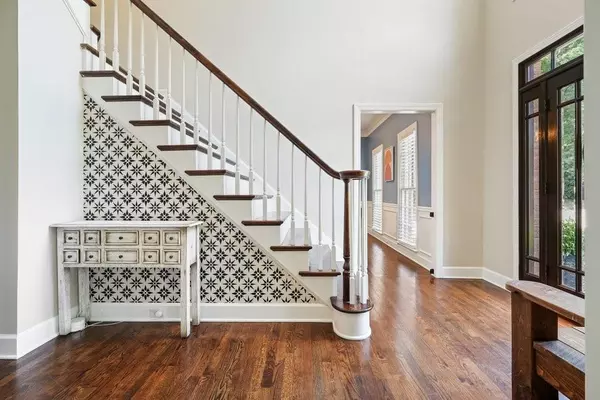$599,900
$599,900
For more information regarding the value of a property, please contact us for a free consultation.
5 Beds
2.5 Baths
2,572 SqFt
SOLD DATE : 06/21/2024
Key Details
Sold Price $599,900
Property Type Single Family Home
Sub Type Single Family Residence
Listing Status Sold
Purchase Type For Sale
Square Footage 2,572 sqft
Price per Sqft $233
Subdivision Eagle Watch
MLS Listing ID 7380826
Sold Date 06/21/24
Style Traditional
Bedrooms 5
Full Baths 2
Half Baths 1
Construction Status Resale
HOA Fees $977
HOA Y/N Yes
Originating Board First Multiple Listing Service
Year Built 1990
Annual Tax Amount $4,700
Tax Year 2023
Lot Size 0.589 Acres
Acres 0.5889
Property Description
Welcome to your dream home in the prestigious Eagle Watch Subdivision! This stunning 5 bedroom, 2.5 bath residence offers the perfect blend of elegance, comfort, and modern convenience.
As you approach, be captivated by the picturesque flat front yard and charming brick front. Step inside to discover a spacious foyer leading to an inviting office on the left and a formal dining room on the right, ideal for hosting gatherings or enjoying meals.
Venture further and be greeted by the heart of the home—a stylish family room seamlessly connected to the gourmet kitchen. Imagine preparing culinary delights while overlooking the serene backyard oasis. Step out onto the brand new Trex deck, complete with an enclosed area and outdoor kitchen featuring a built-in Blackstone grill, refrigerator, trash, and stone counters—an entertainer's paradise!
In addition,the home offers a walk out, unfinished basement that already has plumbing and is waiting for your special, personal design.
The expansive lot offers privacy and tranquility, boasting breathtaking views of lush trees and flat areas—a sanctuary to unwind and enjoy the beauty of nature.
Upstairs, the generously sized bedrooms provide comfort and space for the whole family. Plus, there's a large bonus room with double storage space and double staircases—an ideal versatile space for recreation or relaxation.
Experience ultimate comfort with newer AC units installed in 2019, ensuring optimal climate control year-round. Additional features include a garage with a black cushion gym floor and a ductless heatpump ac/heater unit(8k), perfect for staying active and having temperature control.
This home is not only a haven but also part of a desirable community offering resort-style amenities such as three pools, including one for adults only, tennis courts, pickleball, private golf, and a restaurant. With a vibrant social committee planning 12 annual events, there's always something exciting to look forward to!
Don't miss out on this exceptional opportunity! Act quickly as the spring market is in full swing. Schedule your viewing today and make this your forever home.
Location
State GA
County Cherokee
Lake Name None
Rooms
Bedroom Description Oversized Master
Other Rooms None
Basement Bath/Stubbed, Daylight, Exterior Entry, Unfinished, Walk-Out Access
Dining Room Seats 12+, Separate Dining Room
Interior
Interior Features Entrance Foyer 2 Story, Wet Bar
Heating Natural Gas
Cooling Ceiling Fan(s), Central Air
Flooring Carpet, Hardwood
Fireplaces Number 1
Fireplaces Type Factory Built, Family Room
Window Features None
Appliance Dishwasher, Disposal, Gas Range
Laundry Main Level
Exterior
Exterior Feature Gas Grill, Rain Gutters, Rear Stairs
Garage Garage
Garage Spaces 2.0
Fence None
Pool None
Community Features Dog Park, Fitness Center, Homeowners Assoc, Near Schools, Near Shopping, Pickleball, Playground, Pool, Tennis Court(s)
Utilities Available Electricity Available, Phone Available, Sewer Available, Underground Utilities, Water Available
Waterfront Description None
View Trees/Woods
Roof Type Composition
Street Surface Asphalt
Accessibility None
Handicap Access None
Porch Deck, Enclosed, Screened
Private Pool false
Building
Lot Description Back Yard, Front Yard, Level, Private, Wooded
Story Two
Foundation Block
Sewer Public Sewer
Water Public
Architectural Style Traditional
Level or Stories Two
Structure Type Brick 4 Sides,Vinyl Siding
New Construction No
Construction Status Resale
Schools
Elementary Schools Bascomb
Middle Schools E.T. Booth
High Schools Etowah
Others
Senior Community no
Restrictions true
Tax ID 15N04E 096
Special Listing Condition None
Read Less Info
Want to know what your home might be worth? Contact us for a FREE valuation!

Our team is ready to help you sell your home for the highest possible price ASAP

Bought with RB Realty

Making real estate simple, fun and stress-free!







