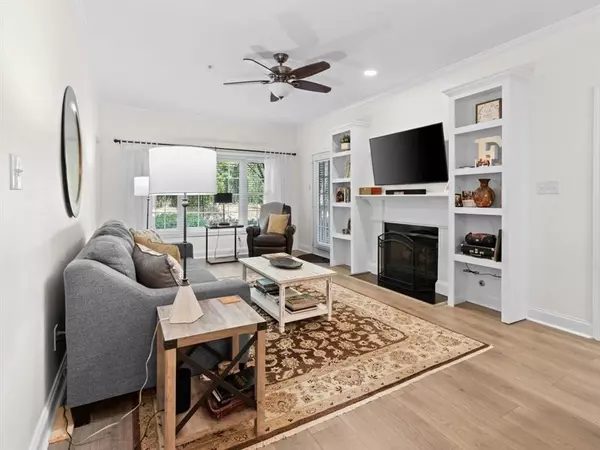$325,000
$320,000
1.6%For more information regarding the value of a property, please contact us for a free consultation.
2 Beds
2 Baths
1,293 SqFt
SOLD DATE : 06/18/2024
Key Details
Sold Price $325,000
Property Type Condo
Sub Type Condominium
Listing Status Sold
Purchase Type For Sale
Square Footage 1,293 sqft
Price per Sqft $251
Subdivision Vinings Forest
MLS Listing ID 7380768
Sold Date 06/18/24
Style Traditional
Bedrooms 2
Full Baths 2
Construction Status Resale
HOA Fees $236
HOA Y/N Yes
Originating Board First Multiple Listing Service
Year Built 1997
Annual Tax Amount $3,180
Tax Year 2023
Lot Size 7,762 Sqft
Acres 0.1782
Property Description
Welcome to your dream condo nestled in the heart of Smyrna, offering the perfect blend of convenience, comfort, and luxury. This updated ground floor unit boasts 2 bedrooms and 2 baths with an open concept layout, high ceilings, large windows, LVP flooring throughout, and NO STEPS! This impeccably maintained home is ready for move-in with no work needed. Upgrades include a new garbage disposal in 2023, a new HVAC in 2021, a new hot water heater in 2019, new appliances in 2019, new flooring in 2019, newly tinted windows with 50-year transferable warranty in 2016, and more! This is the perfect condo for low-maintenance living. The Kitchen features granite countertops, tons of storage, SS appliances, and a lovely breakfast bar! The open-concept layout has an ideal roommate floor plan with large walk-in closets, ceiling fans, and spacious bathrooms. Don’t miss the storage closet on the patio and the HUGH walk-in closet in the dining room! This unit is nestled in a quiet section of the community with ample parking and nature views! Vinings Forest is a sought-after gated community with a saltwater pool, dog park, and a low HOA. Located across from Taylor-Brawner Park and just a short stroll to the vibrant Smyrna Market Village. Say goodbye to long commutes and hello to a lifestyle of ease and accessibility.
Location
State GA
County Cobb
Lake Name None
Rooms
Bedroom Description Master on Main,Roommate Floor Plan,Split Bedroom Plan
Other Rooms None
Basement None
Main Level Bedrooms 2
Dining Room Great Room, Open Concept
Interior
Interior Features Bookcases, Double Vanity, High Ceilings 9 ft Main, High Speed Internet, Low Flow Plumbing Fixtures, Walk-In Closet(s)
Heating Central, Forced Air, Natural Gas
Cooling Ceiling Fan(s), Central Air
Flooring Ceramic Tile, Other
Fireplaces Number 1
Fireplaces Type Family Room, Gas Log, Gas Starter
Window Features Insulated Windows
Appliance Dishwasher, Disposal, Electric Range, Gas Water Heater, Microwave, Refrigerator, Self Cleaning Oven
Laundry In Kitchen
Exterior
Exterior Feature Balcony, Private Entrance, Storage
Garage Kitchen Level, Level Driveway, Parking Lot, Unassigned
Fence None
Pool Gunite
Community Features Dog Park, Gated, Homeowners Assoc, Near Schools, Near Shopping, Near Trails/Greenway, Pool, Street Lights
Utilities Available Cable Available, Electricity Available, Natural Gas Available, Phone Available, Sewer Available, Underground Utilities, Water Available
Waterfront Description None
View Other
Roof Type Shingle
Street Surface Asphalt
Accessibility None
Handicap Access None
Porch Patio
Total Parking Spaces 9
Private Pool false
Building
Lot Description Other
Story One
Foundation None
Sewer Public Sewer
Water Public
Architectural Style Traditional
Level or Stories One
Structure Type Cement Siding
New Construction No
Construction Status Resale
Schools
Elementary Schools Teasley
Middle Schools Campbell
High Schools Campbell
Others
HOA Fee Include Insurance,Maintenance Grounds,Pest Control,Reserve Fund,Swim,Tennis,Trash,Water
Senior Community no
Restrictions true
Tax ID 17062900970
Ownership Condominium
Financing no
Special Listing Condition None
Read Less Info
Want to know what your home might be worth? Contact us for a FREE valuation!

Our team is ready to help you sell your home for the highest possible price ASAP

Bought with Atlanta Communities

Making real estate simple, fun and stress-free!







