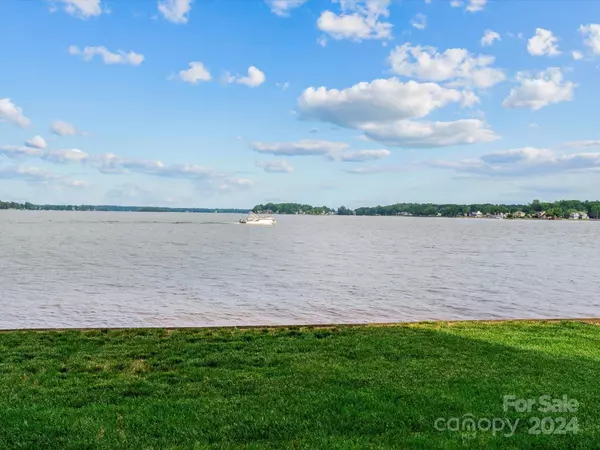$2,315,000
$2,250,000
2.9%For more information regarding the value of a property, please contact us for a free consultation.
3 Beds
4 Baths
3,498 SqFt
SOLD DATE : 06/17/2024
Key Details
Sold Price $2,315,000
Property Type Single Family Home
Sub Type Single Family Residence
Listing Status Sold
Purchase Type For Sale
Square Footage 3,498 sqft
Price per Sqft $661
Subdivision Mountain Creek Shores
MLS Listing ID 4136183
Sold Date 06/17/24
Bedrooms 3
Full Baths 3
Half Baths 1
Abv Grd Liv Area 3,498
Year Built 2009
Lot Size 0.360 Acres
Acres 0.36
Lot Dimensions 33x35x82x81x57x65x14x130
Property Description
Spectacular Panoramic Waterfront Views on the Tip of the Peninsula! This custom, award-winning Stonebridge Luxury home has it all! Windows everywhere for that magnificent view from every room! Experience lake views from foyer to kitchen to DR to the Glorious 2 story Great Room. Relax & enjoy the sunsets & sunrises while having breakfast, lunch or dinner! Want to entertain? Enjoy boating, jet skiing or fishing off the dock! Patios at several locations & one w/ a firepit offer different points of view. Raining? Enjoy the peacefulness on the covered rear screened porch w/ new aluminum framing and screens. Teak furniture conveys! Must work? Enjoy your own private office with built-ins. The primary bedroom has panoramic views of Lake Norman. The two en suite secondary bedrooms are nice & spacious w/walk -in closets! The Bonus is a bonus w/ lake views front & back while you watch a movie or play a game! See Updates (over $100k in last year) Feature list! Enjoy lake living at its finest!
Location
State NC
County Catawba
Zoning R-30
Body of Water Lake Norman
Interior
Interior Features Attic Other, Attic Stairs Pulldown, Breakfast Bar, Cable Prewire, Entrance Foyer, Kitchen Island, Open Floorplan, Pantry, Walk-In Closet(s), Walk-In Pantry
Heating Heat Pump
Cooling Ceiling Fan(s), Heat Pump
Fireplaces Type Propane
Fireplace true
Appliance Bar Fridge, Convection Oven, Dishwasher, Disposal, Dryer, Dual Flush Toilets, Electric Cooktop, Electric Oven, Electric Water Heater, Exhaust Hood, Induction Cooktop, Microwave, Plumbed For Ice Maker, Refrigerator, Self Cleaning Oven, Trash Compactor, Washer, Wine Refrigerator
Exterior
Exterior Feature Fire Pit, Dock, In-Ground Irrigation
Garage Spaces 2.0
Utilities Available Cable Available, Propane, Satellite Internet Available
Waterfront Description Boat Lift,Boat Slip (Deed),Dock,Paddlesport Launch Site,Personal Watercraft Lift,Pier,Retaining Wall
View Long Range, Water, Year Round
Garage true
Building
Lot Description Cul-De-Sac, Level, Private, Views, Waterfront
Foundation Crawl Space
Builder Name Stonebridge Luxury Homes
Sewer Septic Installed
Water Community Well
Level or Stories Two
Structure Type Fiber Cement
New Construction false
Schools
Elementary Schools Unspecified
Middle Schools Unspecified
High Schools Unspecified
Others
Senior Community false
Restrictions Subdivision
Acceptable Financing Cash, Conventional, VA Loan
Listing Terms Cash, Conventional, VA Loan
Special Listing Condition None
Read Less Info
Want to know what your home might be worth? Contact us for a FREE valuation!

Our team is ready to help you sell your home for the highest possible price ASAP
© 2024 Listings courtesy of Canopy MLS as distributed by MLS GRID. All Rights Reserved.
Bought with Kristen Wenger • Keller Williams Unified

Making real estate simple, fun and stress-free!







