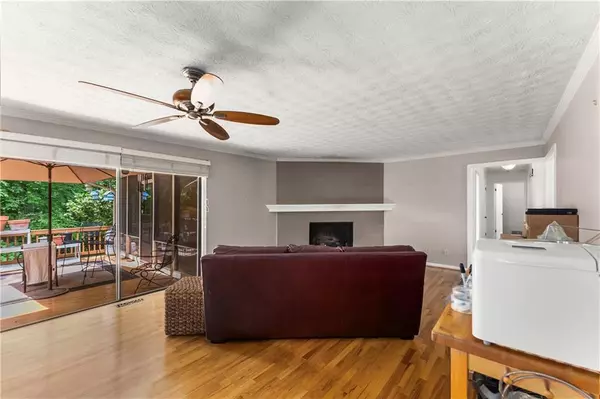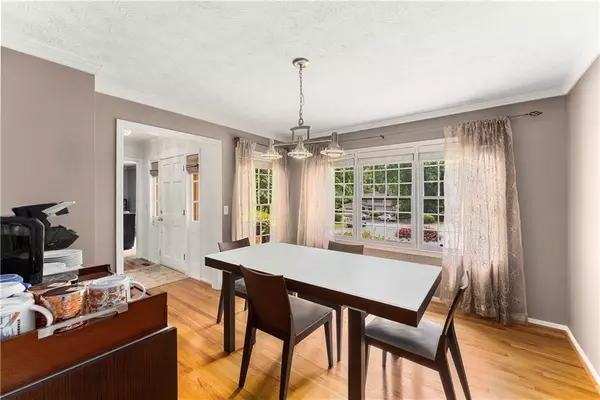$476,000
$415,000
14.7%For more information regarding the value of a property, please contact us for a free consultation.
3 Beds
2 Baths
2,111 SqFt
SOLD DATE : 06/12/2024
Key Details
Sold Price $476,000
Property Type Single Family Home
Sub Type Single Family Residence
Listing Status Sold
Purchase Type For Sale
Square Footage 2,111 sqft
Price per Sqft $225
Subdivision Rivermont
MLS Listing ID 7382524
Sold Date 06/12/24
Style Traditional
Bedrooms 3
Full Baths 2
Construction Status Resale
HOA Fees $500
HOA Y/N Yes
Originating Board First Multiple Listing Service
Year Built 1977
Annual Tax Amount $6,170
Tax Year 2023
Lot Size 0.595 Acres
Acres 0.5946
Property Description
*OPPORTUNITY IS KNOCKING* ATTENTION INVESTORS + HOME IMPROVEMENT GURUS | THIS IS YOUR OPPORTUNITY FOR INSTANT EQUITY | HIGHLY DESIRABLE RIVERMONT NEIGHBORHOOD | SINGLE LEVEL LIVING | MASSIVE HOMESITE ON A LEVEL CUL-DE-SAC PERCHED ON THE 8TH FAIRWAY | NEIGHBOR TO ONLY ONE SIDE | LOADS OF POTENTIAL | AMAZING DESIGN PLAN | GLEAMING HARDWOOD FLOORS THROUGHOUT | PRIVATE REAR DECK | NEW SEWER LINE + ELECTRICAL | OVERSIZED PRIMARY FEATURING SCREENED PORCH | DUAL WALK-IN CLOSETS | GAS LOG FIREPLACE | ROOM TO EXPAND IN FULL UNFINISHED DAYLIGHT BASEMENT | TENNIS + POOL | ENJOY THE LIFESTYLE RIVERMONT HOSTS WITH OPTIONAL GOLF + COUNTRY CLUB MEMBERSHIPS | CLOSE TO SHOPPING + DINING | EASY INTERSTATE ACCESS | TOP RATED SCHOOLS | HIKING + ENTERTAINMENT | *HOME IS BEING SOLD AS-IS | LOW HOA! **ALL OFFERS DUE BY WEDNESDAY EVENING AT 6PM ON MAY 15TH** SELLER WILL RESPOND ON THURSDAY BY 5PM ** SHOWINGS TO BEGIN ON FRIDAY MAY 10th at 12PM** SWEET KITTY NAMED TEETER MAY GREET YOU, SHE CAN GO OUTSIDE
Location
State GA
County Fulton
Lake Name None
Rooms
Bedroom Description Master on Main
Other Rooms None
Basement Daylight, Full, Unfinished
Main Level Bedrooms 3
Dining Room Separate Dining Room
Interior
Interior Features Crown Molding, Entrance Foyer, His and Hers Closets, Walk-In Closet(s)
Heating Central, Natural Gas
Cooling Central Air
Flooring Hardwood
Fireplaces Number 1
Fireplaces Type Brick, Family Room, Gas Starter
Window Features Window Treatments,Wood Frames
Appliance Gas Cooktop
Laundry Laundry Room, Main Level
Exterior
Exterior Feature Private Yard, Other
Garage Driveway, Garage
Garage Spaces 2.0
Fence None
Pool None
Community Features Clubhouse, Country Club, Golf, Homeowners Assoc, Near Public Transport, Near Schools, Near Shopping, Near Trails/Greenway, Pool, Restaurant, Tennis Court(s)
Utilities Available Cable Available, Electricity Available, Natural Gas Available, Phone Available, Sewer Available, Underground Utilities, Water Available
Waterfront Description None
View Golf Course
Roof Type Shingle
Street Surface Asphalt
Accessibility None
Handicap Access None
Porch Deck, Enclosed
Private Pool false
Building
Lot Description Back Yard, Cul-De-Sac, Front Yard, Landscaped, On Golf Course, Private
Story Two
Foundation Block
Sewer Public Sewer
Water Public
Architectural Style Traditional
Level or Stories Two
Structure Type Cement Siding,Stone
New Construction No
Construction Status Resale
Schools
Elementary Schools Barnwell
Middle Schools Haynes Bridge
High Schools Centennial
Others
HOA Fee Include Swim/Tennis
Senior Community no
Restrictions true
Tax ID 12 307208760045
Acceptable Financing Cash, Conventional
Listing Terms Cash, Conventional
Special Listing Condition None
Read Less Info
Want to know what your home might be worth? Contact us for a FREE valuation!

Our team is ready to help you sell your home for the highest possible price ASAP

Bought with Century 21 Results

Making real estate simple, fun and stress-free!







