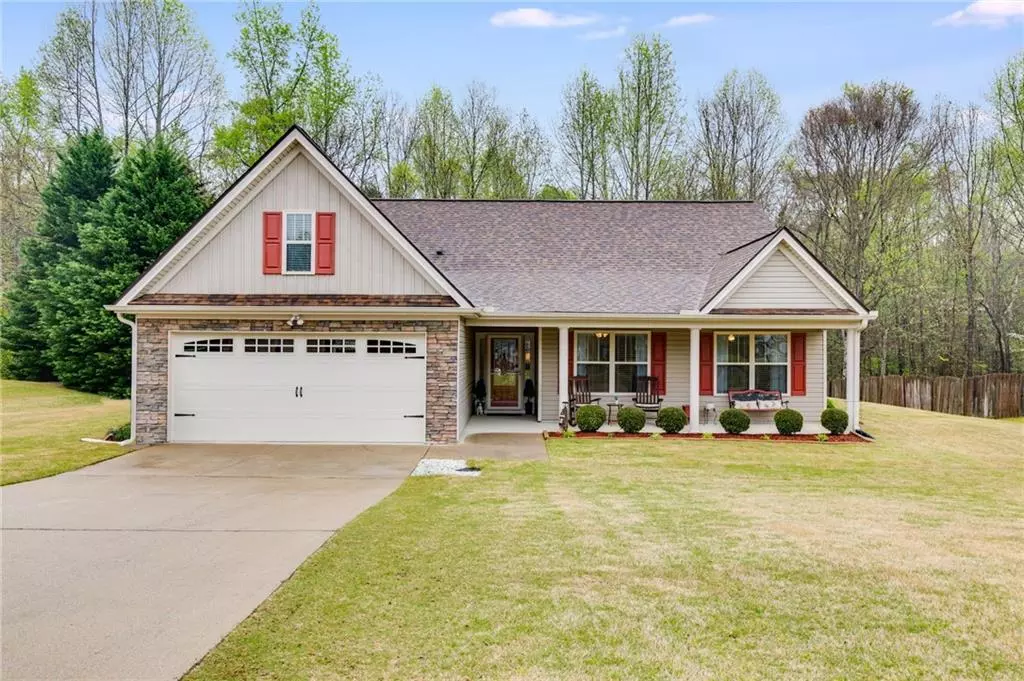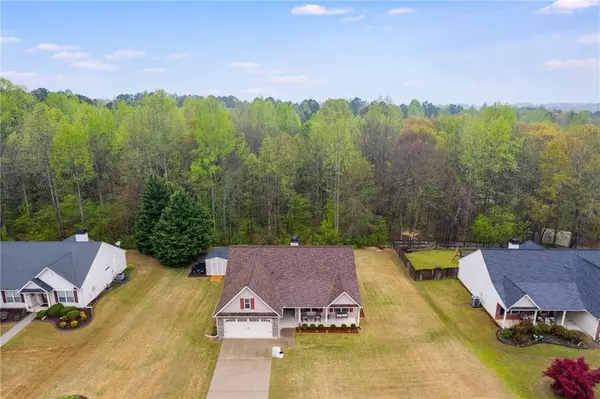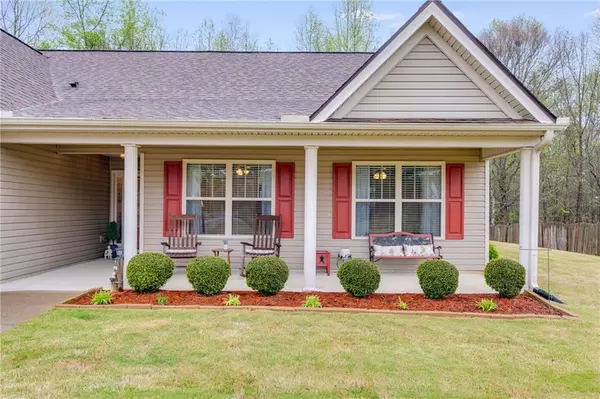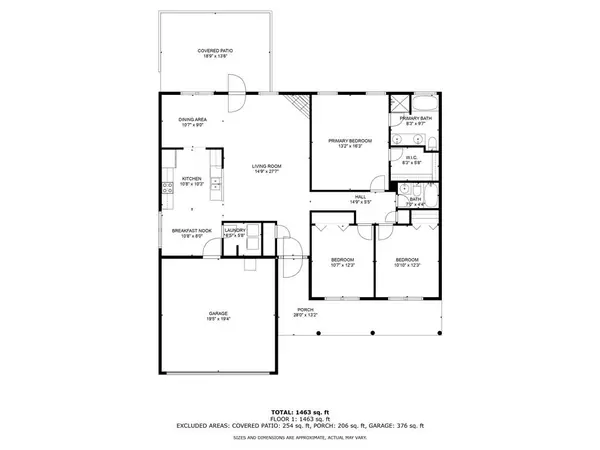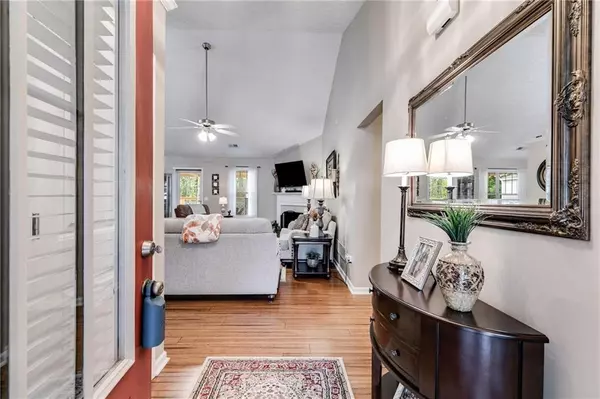$320,000
$320,000
For more information regarding the value of a property, please contact us for a free consultation.
3 Beds
2 Baths
1,528 SqFt
SOLD DATE : 06/06/2024
Key Details
Sold Price $320,000
Property Type Single Family Home
Sub Type Single Family Residence
Listing Status Sold
Purchase Type For Sale
Square Footage 1,528 sqft
Price per Sqft $209
Subdivision Hunters Ridge
MLS Listing ID 7366442
Sold Date 06/06/24
Style Ranch
Bedrooms 3
Full Baths 2
Construction Status Resale
HOA Y/N No
Originating Board First Multiple Listing Service
Year Built 2007
Annual Tax Amount $763
Tax Year 2023
Lot Size 0.460 Acres
Acres 0.46
Property Description
Welcome to your dream home in the sought-after Union Community of South Paulding County, GA! This step-less ranch residence exudes charm and comfort, nestled on just under a half-acre lot and boasting inviting curb appeal that will make you feel right at home from the moment you arrive.
Admire the welcoming rocking-chair front porch, framed by low-maintenance vinyl siding and stacked stone accents around the 2-car garage door, enhancing the exterior's aesthetic appeal. Both front and rear doors feature storm doors, allowing abundant natural light to flood the interior and illuminate the spacious living spaces.
Step inside to discover a meticulously maintained interior, highlighted by LVP flooring in the main living area and dining room, while the eat-in kitchen features tiled flooring for easy upkeep. Double-paned windows adorned with 2-inch faux wood blinds throughout offer both style and practicality.
The foyer opens to a vaulted family room and kitchen, where a marble surround fireplace adds a touch of elegance and warmth. A separate dining room off the family room provides convenient access to the kitchen, where you'll find stained cabinetry, sleek black appliances, and a cozy breakfast area bathed in natural light.
Lighting has been upgraded throughout the home, enhancing the ambiance and functionality of each space. The laundry room off the kitchen doubles as a pantry, offering ample storage and organization options. The garage entry off the kitchen features an insulated garage door, epoxied floor, and pull-down attic storage access for added convenience.
Retreat to the primary bedroom, featuring a vaulted ceiling and a spacious walk-in closet, along with an ensuite bathroom boasting double sinks, a garden soaking tub, and a separate shower for ultimate relaxation. The secondary bedrooms offer upgraded carpeting and ample closet storage, ensuring comfort and convenience for all occupants.
Step outside to the tranquil back yard, where a covered/enclosed porch provides the perfect spot for outdoor relaxation and entertaining, offering scenic views of the wooded area behind. A detached storage building stands ready to accommodate all your yard toys and equipment.
Located in an established neighborhood with no HOA, within the sought-after Union/Scoggins/South Paulding school district, this home offers easy access to roadways convenient to shopping areas in Paulding, Polk, and Carroll Counties. Seller offering 1-year Home Warranty provided by America's Preferred Home Warranty! Don't miss your chance to make this stunning property your own – schedule a viewing today and start living the life you've always dreamed of!
Location
State GA
County Paulding
Lake Name None
Rooms
Bedroom Description Master on Main
Other Rooms Outbuilding
Basement None
Main Level Bedrooms 3
Dining Room Separate Dining Room
Interior
Interior Features Entrance Foyer, Walk-In Closet(s)
Heating Central, Electric
Cooling Central Air, Electric
Flooring Carpet, Ceramic Tile, Laminate, Vinyl
Fireplaces Number 1
Fireplaces Type Factory Built, Family Room
Window Features Double Pane Windows
Appliance Dishwasher, Electric Range, Electric Water Heater, Microwave
Laundry In Kitchen, Laundry Room, Main Level
Exterior
Exterior Feature Other
Garage Garage, Garage Door Opener, Garage Faces Front, Kitchen Level, Level Driveway
Garage Spaces 2.0
Fence None
Pool None
Community Features None
Utilities Available Cable Available, Electricity Available, Phone Available, Underground Utilities, Water Available
Waterfront Description None
View Rural
Roof Type Composition
Street Surface Asphalt
Accessibility None
Handicap Access None
Porch Covered, Front Porch, Patio
Total Parking Spaces 2
Private Pool false
Building
Lot Description Back Yard, Front Yard, Landscaped, Level
Story One
Foundation Slab
Sewer Septic Tank
Water Public
Architectural Style Ranch
Level or Stories One
Structure Type Stone,Vinyl Siding
New Construction No
Construction Status Resale
Schools
Elementary Schools Union - Paulding
Middle Schools Carl Scoggins Sr.
High Schools South Paulding
Others
Senior Community no
Restrictions false
Tax ID 064823
Special Listing Condition None
Read Less Info
Want to know what your home might be worth? Contact us for a FREE valuation!

Our team is ready to help you sell your home for the highest possible price ASAP

Bought with Key to your home Realty LLC

Making real estate simple, fun and stress-free!


