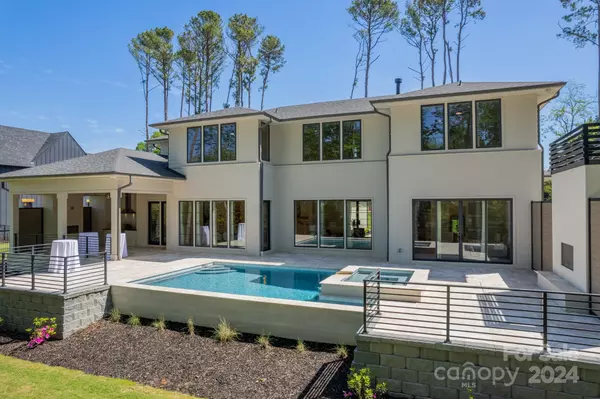$2,115,000
$2,115,000
For more information regarding the value of a property, please contact us for a free consultation.
4 Beds
5 Baths
4,272 SqFt
SOLD DATE : 06/07/2024
Key Details
Sold Price $2,115,000
Property Type Single Family Home
Sub Type Single Family Residence
Listing Status Sold
Purchase Type For Sale
Square Footage 4,272 sqft
Price per Sqft $495
Subdivision Helms Port On Lake Norman
MLS Listing ID 4126625
Sold Date 06/07/24
Bedrooms 4
Full Baths 4
Half Baths 1
Construction Status Completed
Abv Grd Liv Area 4,272
Year Built 2024
Lot Size 0.710 Acres
Acres 0.71
Property Description
This stunning water view new construction home boasts coastal charm & bohemian elegance. Adorned with aged shutters, the exterior showcases white brick & hardboard siding, inviting you into a world of timeless allure. Step onto the travertine pool deck with custom gunite pool and hot tub that beckons you to relax & rejuvenate. Unwind by one of the two exterior fireplaces, where the crackling flames cast a warm glow over the spacious patio. Perfect for entertaining or quiet evenings, these gathering spaces blend indoor & outdoor living. The gourmet kitchen is a chef's dream, featuring top-of-the-line appliances, sleek countertops & ample storage for culinary essentials. Retreat to the tranquil master suite with expansive windows & picturesque views, while the spa-like ensuite bath offers a luxurious escape with a soaking tub & walk-in shower. Upper level features 3 bedrooms with en suite bath, office and rec room. Incredible Langtree area so close to shopping, restaurants & Uptown.
Location
State NC
County Iredell
Zoning R20
Rooms
Main Level Bedrooms 1
Interior
Interior Features Open Floorplan, Pantry, Storage, Walk-In Pantry, Wet Bar
Heating Heat Pump, Natural Gas
Cooling Heat Pump
Flooring Tile, Vinyl
Fireplaces Type Family Room, Gas, Outside, Wood Burning
Fireplace true
Appliance Bar Fridge, Dishwasher, Disposal, Exhaust Hood, Gas Range, Gas Water Heater, Microwave
Exterior
Exterior Feature In Ground Pool
Garage Spaces 3.0
Fence Fenced
Utilities Available Gas
View Water
Roof Type Shingle
Garage true
Building
Foundation Slab
Builder Name Titan Custom Builders
Sewer Septic Installed
Water Well
Level or Stories Two
Structure Type Brick Partial,Hard Stucco,Hardboard Siding
New Construction true
Construction Status Completed
Schools
Elementary Schools Unspecified
Middle Schools Unspecified
High Schools Unspecified
Others
Senior Community false
Restrictions Deed
Acceptable Financing Cash, Conventional
Listing Terms Cash, Conventional
Special Listing Condition None
Read Less Info
Want to know what your home might be worth? Contact us for a FREE valuation!

Our team is ready to help you sell your home for the highest possible price ASAP
© 2024 Listings courtesy of Canopy MLS as distributed by MLS GRID. All Rights Reserved.
Bought with Lauren Robison • RE/MAX EXECUTIVE

Making real estate simple, fun and stress-free!







