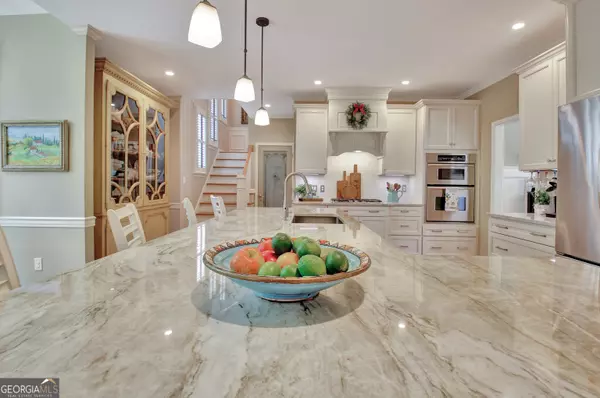Bought with Kate Hayfer • Southern Classic Realtors
$835,000
$835,000
For more information regarding the value of a property, please contact us for a free consultation.
4 Beds
3.5 Baths
4,053 SqFt
SOLD DATE : 06/05/2024
Key Details
Sold Price $835,000
Property Type Single Family Home
Sub Type Single Family Residence
Listing Status Sold
Purchase Type For Sale
Square Footage 4,053 sqft
Price per Sqft $206
Subdivision The Heritage
MLS Listing ID 10296848
Sold Date 06/05/24
Style Brick Front,European,Traditional
Bedrooms 4
Full Baths 3
Half Baths 1
Construction Status Updated/Remodeled
HOA Fees $175
HOA Y/N Yes
Year Built 1995
Annual Tax Amount $7,746
Tax Year 2023
Lot Size 0.500 Acres
Property Description
*With more than 4,000 square feet, 202 Southwick Lane, has been meticulously maintained by the current owners and every aspect of this home has been upgraded with care and attention to quality. **Located in The Heritage, a desirable neighborhood on the north side of Peachtree City within McIntosh, Booth, and Kedron school districts, the home is ideally located for an easy commute to the airport or downtown Atlanta.** Elegantly renovated with soft, neutral colors from top-to-bottom, this home has four spacious bedrooms, all located upstairs for convenience and privacy, and features front and back staircases. **The heart of this special home is its remodeled kitchen, featuring soft-close cabinets and drawers, updated appliances, gas cooktop, ample storage, and a delightfully organized pantry with space for a deep freezer. The creme de la creme is an expansive 11 feet+ island surrounded with seating for six, featuring beautiful Brazilian Taj Mahal quartzite.** The kitchen flows seamlessly into the living areas and beautiful dining room, creating an inviting atmosphere for everyday living and hosting guests. **A charming screened porch encourages spending time outdoors even in the heat of summer. **The property has undergone extensive updates, including sanded and stained wood floors, newer windows, tankless water heater, new upgraded carpet in carpeted areas, fresh interior and exterior paint, new lighting, efficient ceiling fans, and gorgeous, new, double front doors.** The master bedroom offers a relaxing, peaceful retreat through the dramatic double doors from the upstairs landing area, two separate closets with custom organizational systems, separate vanities, a large shower, soaker tub with waterfall faucet, and water closet. ** Spacious bedrooms, a laundry room and a fully updated bathroom with double vanities complete the upstairs. ** Additionally, a finished basement enhances the usability of the home, offering a versatile space including a living room, private, dedicated office, large workout area, a salon (would make a great craft area or wrapping room), storage, and pretty covered patio. **The landscaping is simply lovely with a neatly manicured lawn and thoughtful landscape design. **The cozy backyard firepit invites friends to linger, and the canopy of trees along the backyard provides a hedge of privacy.** Extra-large two car garage, and storage shed plus extra parking pad provides easy access to the kitchen level entrance. **Appointment required for showing. Please call agent.** For ease of moving, the refrigerator, washer, dryer and deep freeze will all remain with property!**
Location
State GA
County Fayette
Rooms
Basement Bath Finished, Concrete, Daylight, Exterior Entry, Finished, Full, Interior Entry
Interior
Interior Features Bookcases, Double Vanity, High Ceilings, Pulldown Attic Stairs, Rear Stairs, Separate Shower, Soaking Tub, Tile Bath, Tray Ceiling(s), Two Story Foyer, Walk-In Closet(s), Whirlpool Bath
Heating Central, Natural Gas
Cooling Ceiling Fan(s), Central Air
Flooring Hardwood, Tile
Fireplaces Number 1
Fireplaces Type Factory Built, Family Room, Gas Log, Gas Starter, Other
Exterior
Exterior Feature Garden, Sprinkler System
Garage Attached, Detached, Garage, Garage Door Opener, Kitchen Level, Side/Rear Entrance, Storage
Community Features Street Lights
Utilities Available Cable Available, Electricity Available, Natural Gas Available, Sewer Connected, Underground Utilities, Water Available
Roof Type Composition
Building
Story Three Or More
Foundation Block
Sewer Public Sewer
Level or Stories Three Or More
Structure Type Garden,Sprinkler System
Construction Status Updated/Remodeled
Schools
Elementary Schools Kedron
Middle Schools Booth
High Schools Mcintosh
Others
Financing Cash
Read Less Info
Want to know what your home might be worth? Contact us for a FREE valuation!

Our team is ready to help you sell your home for the highest possible price ASAP

© 2024 Georgia Multiple Listing Service. All Rights Reserved.

Making real estate simple, fun and stress-free!







