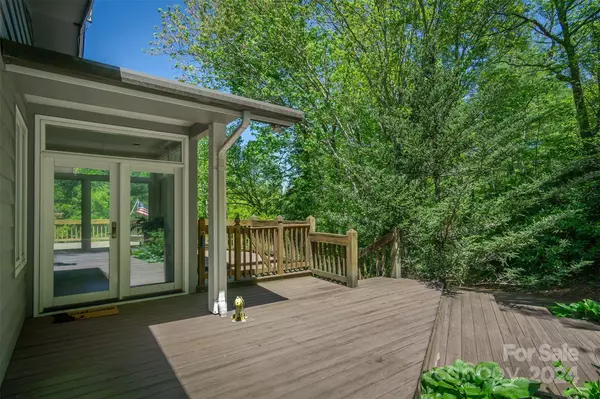$699,000
$699,000
For more information regarding the value of a property, please contact us for a free consultation.
5 Beds
3 Baths
3,555 SqFt
SOLD DATE : 06/05/2024
Key Details
Sold Price $699,000
Property Type Single Family Home
Sub Type Single Family Residence
Listing Status Sold
Purchase Type For Sale
Square Footage 3,555 sqft
Price per Sqft $196
MLS Listing ID 4132239
Sold Date 06/05/24
Bedrooms 5
Full Baths 3
Abv Grd Liv Area 2,286
Year Built 1977
Lot Size 6.660 Acres
Acres 6.66
Property Description
Tucked away in the beautiful Buckeye Cove community of Swannanoa, 151 Ponderosa has 6.66 acres of wooded privacy & approx 1 acre of yard around the house; plenty of room for gardening, pets, & play. Springtime blooms: azaleas, dogwoods, wisteria, lady slippers, & more. The 2200' main floor features 3 bedrooms, 2 baths, great room, living room & huge carport w/covered patio with garden view. Lower level has 2 bedrooms, 1 bathroom, kitchen, living room, multiple storage rooms, & garage. Beautiful stone fireplaces: Lopi wood burning insert in living room & propane insert w/blower in great room. 5 bedroom septic system. The daylight basement offers multiple entrances, enabling it to function as a separate living space if desired. Delight in the soothing sounds of the nearby creek, many birds, or the distant train from the expansive deck off the main floor. Manual transfer switch ready for generator use. Despite its seclusion, this property is convenient to Asheville & Black Mountain.
Location
State NC
County Buncombe
Zoning R-1
Rooms
Basement Basement Garage Door, Basement Shop, Daylight, Storage Space, Walk-Out Access, Walk-Up Access
Main Level Bedrooms 3
Interior
Interior Features Built-in Features, Kitchen Island, Open Floorplan, Pantry, Storage
Heating Heat Pump
Cooling Central Air, Heat Pump
Flooring Carpet, Laminate, Tile
Fireplaces Type Great Room, Living Room, Propane, Wood Burning
Fireplace true
Appliance Microwave, Refrigerator, Washer/Dryer
Exterior
Garage Spaces 1.0
Fence Back Yard
Utilities Available Propane, Underground Power Lines
View Mountain(s), Winter
Garage true
Building
Lot Description Private
Foundation Basement
Sewer Septic Installed
Water Well
Level or Stories One
Structure Type Wood
New Construction false
Schools
Elementary Schools Unspecified
Middle Schools Unspecified
High Schools Unspecified
Others
Senior Community false
Special Listing Condition None
Read Less Info
Want to know what your home might be worth? Contact us for a FREE valuation!

Our team is ready to help you sell your home for the highest possible price ASAP
© 2024 Listings courtesy of Canopy MLS as distributed by MLS GRID. All Rights Reserved.
Bought with Kevin Toups • Keller Williams Elite Realty

Making real estate simple, fun and stress-free!







