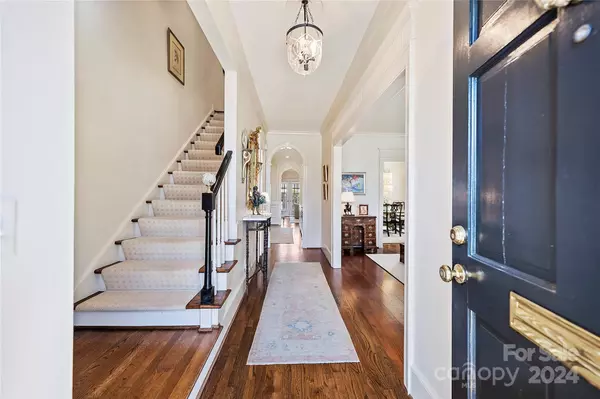$1,078,000
$950,000
13.5%For more information regarding the value of a property, please contact us for a free consultation.
2 Beds
3 Baths
2,052 SqFt
SOLD DATE : 06/03/2024
Key Details
Sold Price $1,078,000
Property Type Townhouse
Sub Type Townhouse
Listing Status Sold
Purchase Type For Sale
Square Footage 2,052 sqft
Price per Sqft $525
Subdivision Eastover
MLS Listing ID 4123197
Sold Date 06/03/24
Style Traditional
Bedrooms 2
Full Baths 2
Half Baths 1
HOA Fees $467/mo
HOA Y/N 1
Abv Grd Liv Area 2,052
Year Built 1974
Lot Size 1,742 Sqft
Acres 0.04
Property Description
Stately brick townhome on desirable Perrin Place in the heart of Eastover. Elegantly renovated end unit was thoughtfully opened creating perfect layout. Stunning new kitchen-lovely quartzite countertops, custom cabinets, high-end appliances. Gleaming hardwoods. Tons of natural light-custom interior shutters. Beautiful living room-built-ins/fireplace. Extensive new millwork, arched doorways, designer paint. Lovely den-second fireplace- gas logs, built-ins, new bar area. Den opens to raised porch overlooking fenced sophisticated garden with brick/pebble pathways. Perfect location- lush landscaped common area separating it from next home. Large Primary suite with walk-in closet- partially updated bathroom. Beautiful guest suite-nice closets and full bath. True stairs to lower ceiling third floor with finished extra bedroom/bonus/office space that is not able to be counted in total. Huge walk-in attic. New furnace/ductwork, new plumbing, sealed crawlspace/dehumidifier. 2 carport spaces.
Location
State NC
County Mecklenburg
Building/Complex Name Perrin Place
Zoning R22MF
Interior
Interior Features Attic Finished, Attic Stairs Fixed, Attic Walk In, Kitchen Island, Open Floorplan, Pantry, Storage, Walk-In Closet(s)
Heating Forced Air, Natural Gas
Cooling Central Air
Flooring Tile, Wood
Fireplaces Type Den, Gas, Gas Log, Living Room, Wood Burning
Fireplace true
Appliance Dishwasher, Disposal, Exhaust Hood, Gas Range, Gas Water Heater, Microwave
Exterior
Exterior Feature Lawn Maintenance, Storage
Fence Back Yard, Fenced
Community Features Sidewalks, Street Lights
Garage false
Building
Lot Description End Unit
Foundation Crawl Space
Sewer Public Sewer
Water City
Architectural Style Traditional
Level or Stories Three
Structure Type Brick Full
New Construction false
Schools
Elementary Schools Eastover
Middle Schools Sedgefield
High Schools Myers Park
Others
HOA Name Greenway Realty Management
Senior Community false
Acceptable Financing Cash, Conventional
Listing Terms Cash, Conventional
Special Listing Condition None
Read Less Info
Want to know what your home might be worth? Contact us for a FREE valuation!

Our team is ready to help you sell your home for the highest possible price ASAP
© 2024 Listings courtesy of Canopy MLS as distributed by MLS GRID. All Rights Reserved.
Bought with Ashley McMillan • Dickens Mitchener & Associates Inc

Making real estate simple, fun and stress-free!







