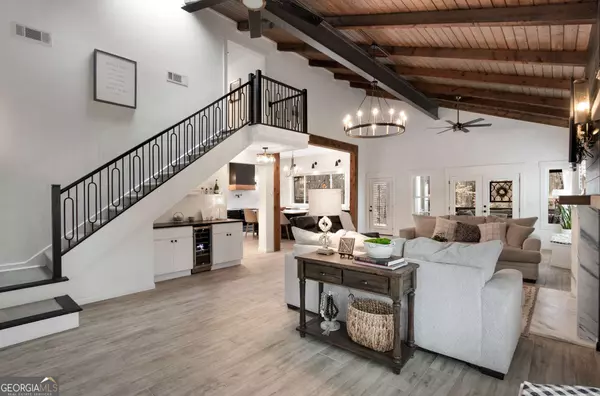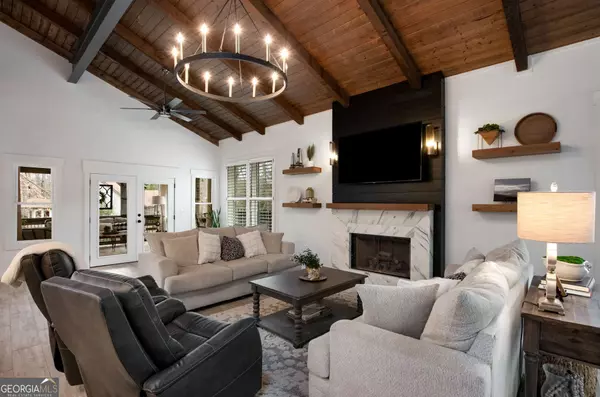Bought with Celeina R. Houston • Bella Realty Group, Inc.
$1,250,000
$1,250,000
For more information regarding the value of a property, please contact us for a free consultation.
4 Beds
3.5 Baths
3,400 SqFt
SOLD DATE : 05/31/2024
Key Details
Sold Price $1,250,000
Property Type Single Family Home
Sub Type Single Family Residence
Listing Status Sold
Purchase Type For Sale
Square Footage 3,400 sqft
Price per Sqft $367
Subdivision Shorewood
MLS Listing ID 10264401
Sold Date 05/31/24
Style Adirondack,Craftsman
Bedrooms 4
Full Baths 3
Half Baths 1
Construction Status Updated/Remodeled
HOA Y/N No
Year Built 1970
Annual Tax Amount $6,484
Tax Year 2022
Lot Size 0.510 Acres
Property Description
Looking for the WOW factor on Lake Lanier/Forsyth with quality workmanship and attention to detail? You've found it in this captivating, renovated lakeside home in coveted Four Mile Creek. Designed for stylish entertaining & good times on the lake and completed in 2021 with unparalleled features & finishes, you'll love the eclectic style and charming architectural details found throughout this lake home. New HVAC'S (2), sheetrock, windows, plumbing, electrical, board & batten siding, SmartBark accents, foam insulation, 2 new fireplaces & 3 new porches. Vaulted great room featuring a black shiplap & honed marble fireplace, cedar mantel, floating shelves, original tongue and groove ceilings & new skylight. Built-in window seats with storage and plantation shutters flank the fireplace. Easy clean porcelain floors throughout the common areas, bathrooms & laundry room. Off the family room there's an enclosed porch which doubles as additional living or dining space. This kitchen? OVER THE TOP with an enormous bank of windows offering views of the lake, the creek, your dock & beyond. Cedar wrapped beams outline the kitchen which features stunning black shiplap vent hood with cedar trim & black pot filler. Seating for 8 or more around the massive honed marble-topped island with built-in storage cabinets. Modern farm sink, custom wall lighting and chandeliers, white picket backsplash tile to the ceilings, SubZero refrigerator with freezer drawers and additional integrated storage cabinets. Also noteworthy are the floating shelves, matte black, soft close drawers, pull out-spice drawers and lazy susan. Off the kitchen, the Butlers pantry displays your favorite pieces above the honed marble countertops and offers hidden storage below. Also on the main level is a paneled powder room with marble topped vanity. Laundry room off of the kitchen with black shelving & marble topped cabinetry, stubbed for pet wash or laundry sink. Oversized Master on Main with paneled walls, hanging chandeliers, marble surround fireplace with cedar mantel and french doors to patio seating area. The master bath is the epitome of luxury with soaking tub and wall faucets, double quartz-topped vanity, separate shower, tiled walls and floors. A custom barn door opens to the massive closet with marble-topped island, barn wood countertop and metal pipe rods plus built-ins for storage. Don't miss the wine bar tucked under the stairs with black quartz topped cabinets and wine fridge. Upstairs are three additional bedrooms and two full baths that feel like bed and breakfasts, each with their own charm and character. In the second master-sized bedroom you'll enjoy lake and dock views, cedar shiplapped accent wall, hanging chandeliers, huge closet and stunning bathroom with tiled shower and glass panel. Full mirrored vanity walls frame your lake view and the double vanity is topped with Calacatta Manhattan marble. Bedrooms three and four share a jack and jill bath with white herringbone tiled shower, window pane glass panel and Soapstone accents, cedar shiplapped accent wall and marble topped vanity. The third bedroom also enchants w/cedar shiplap accent wall and beautiful lighting. The fourth bedroom/office features a built-in paneled bookcase. There is also another heated/cooled storage room. Outdoor living is what it's all about on the lake and entertaining options abound on the expansive patio with granite eating bar where you can place your order inside through the sliding windows-what'll ya have? This patio is THE place to entertain a crowd or relax and unwind with double porches and large dining area. Best of all: it's just a SMOOTH stroll down to your single slip, covered party dock where you can dine on the deck in the peaceful cove or boat over to Pelican Pete's or anywhere else your heart desires from this perfect, close to 400 mid-lake location. Hard to find 1/2 acre corner level lot with room to expand: pool/garage/guest house. No HOA/5BR septic.
Location
State GA
County Forsyth
Rooms
Basement None
Main Level Bedrooms 1
Interior
Interior Features Beamed Ceilings, Bookcases, Double Vanity, High Ceilings, Master On Main Level, Pulldown Attic Stairs, Separate Shower, Soaking Tub, Tile Bath, Two Story Foyer, Vaulted Ceiling(s), Walk-In Closet(s)
Heating Electric, Forced Air, Zoned
Cooling Central Air, Electric, Whole House Fan, Zoned
Flooring Carpet, Tile
Fireplaces Number 2
Fireplaces Type Factory Built, Family Room, Master Bedroom
Exterior
Exterior Feature Dock
Garage Kitchen Level
Garage Spaces 2.0
Fence Fenced, Front Yard, Other
Community Features None
Utilities Available Cable Available, Electricity Available, High Speed Internet, Phone Available, Water Available
Waterfront Description Corps of Engineers Control,Creek,Floating Dock,Lake,Lake Access
View Lake, Seasonal View
Roof Type Metal
Building
Story Two
Foundation Block, Slab
Sewer Septic Tank
Level or Stories Two
Structure Type Dock
Construction Status Updated/Remodeled
Schools
Elementary Schools Chattahoochee
Middle Schools Little Mill
High Schools East Forsyth
Others
Acceptable Financing Cash, Conventional, FHA
Listing Terms Cash, Conventional, FHA
Financing Conventional
Special Listing Condition Agent Owned
Read Less Info
Want to know what your home might be worth? Contact us for a FREE valuation!

Our team is ready to help you sell your home for the highest possible price ASAP

© 2024 Georgia Multiple Listing Service. All Rights Reserved.

Making real estate simple, fun and stress-free!







