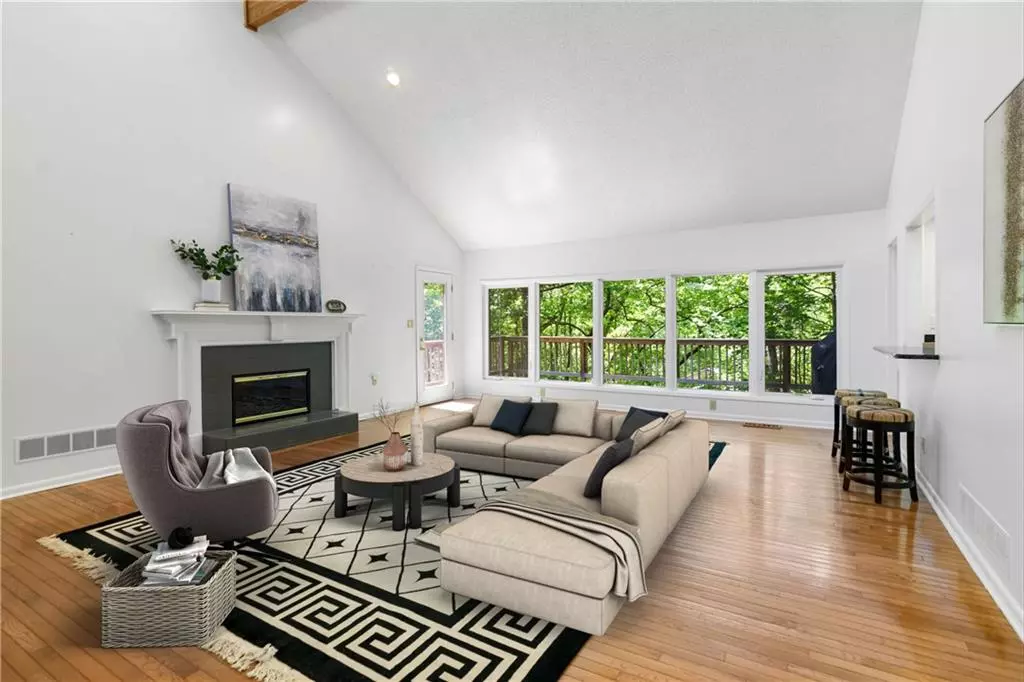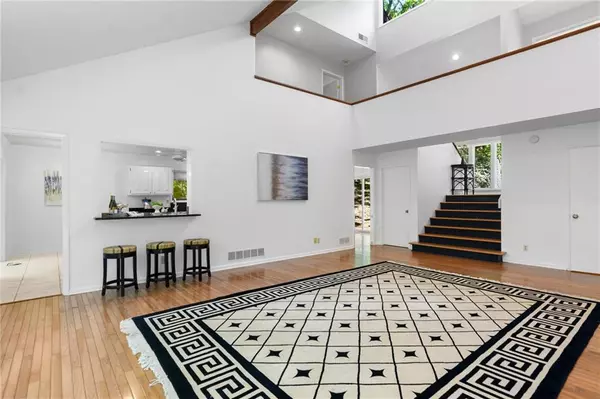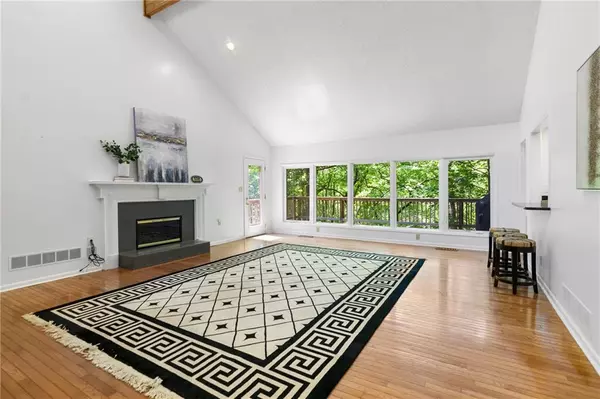$530,000
$550,000
3.6%For more information regarding the value of a property, please contact us for a free consultation.
3 Beds
2.5 Baths
2,666 SqFt
SOLD DATE : 05/24/2024
Key Details
Sold Price $530,000
Property Type Single Family Home
Sub Type Single Family Residence
Listing Status Sold
Purchase Type For Sale
Square Footage 2,666 sqft
Price per Sqft $198
Subdivision Martins Landing
MLS Listing ID 7371768
Sold Date 05/24/24
Style Contemporary,Mid-Century Modern
Bedrooms 3
Full Baths 2
Half Baths 1
Construction Status Resale
HOA Fees $150
HOA Y/N Yes
Originating Board First Multiple Listing Service
Year Built 1978
Annual Tax Amount $2,964
Tax Year 2023
Lot Size 0.380 Acres
Acres 0.3801
Property Description
Beautiful contemporary home with open concept located in sought after Martins Landing. Owner's suite on main level with stunning wooded views. Renovated owner's suite spa like bath includes oversized door less shower with dual shower heads, double vanity and overhead skylight. His and her closets with plenty of storage. Spacious ,updated kitchen with white cabinets, granite counter tops, chef's island and eat in breakfast nook. Formal dining room with deck off the side of dining room allows for indoor and outdoor entertaining. Wet bar that opens to living room from kitchen enables easy flow. The living room has panoramic views to the wooded backyard with newly installed opening picture windows along with cathedral ceilings. Brand new oversized deck provides the perfect backdrop for quiet mornings with coffee or dining with friends in the evening. Bright, cozy loft overlooks the living room and extends to two bedrooms with a large Jack and Jill. Partially finished basement allows for buyer to be creative with space ( gym, media room, office). New garage doors, new upstairs HVAC, amazing cross light through out the home. Home is well maintained with fantastic wooded views that provide low maintenance backyard. Perfectly located in Roswell between award winning schools, easy accessible green spaces, fantastic restaurants and 400.
Location
State GA
County Fulton
Lake Name None
Rooms
Bedroom Description Master on Main
Other Rooms None
Basement Partial
Main Level Bedrooms 1
Dining Room Separate Dining Room
Interior
Interior Features Cathedral Ceiling(s)
Heating Central
Cooling Central Air
Flooring Carpet, Hardwood
Fireplaces Number 1
Fireplaces Type Family Room
Window Features Insulated Windows,Skylight(s)
Appliance Dishwasher, Disposal
Laundry In Basement
Exterior
Exterior Feature Private Entrance, Private Front Entry, Private Yard
Garage Driveway, Garage
Garage Spaces 2.0
Fence None
Pool None
Community Features Clubhouse, Community Dock, Homeowners Assoc, Lake, Park, Playground, Pool, Street Lights, Tennis Court(s)
Utilities Available Cable Available, Electricity Available, Natural Gas Available, Phone Available, Sewer Available, Water Available
Waterfront Description None
View Trees/Woods
Roof Type Composition
Street Surface Asphalt
Accessibility None
Handicap Access None
Porch Deck
Private Pool false
Building
Lot Description Back Yard, Cul-De-Sac
Story One and One Half
Foundation Concrete Perimeter
Sewer Public Sewer
Water Public
Architectural Style Contemporary, Mid-Century Modern
Level or Stories One and One Half
Structure Type Cedar
New Construction No
Construction Status Resale
Schools
Elementary Schools Esther Jackson
Middle Schools Holcomb Bridge
High Schools Centennial
Others
Senior Community no
Restrictions true
Tax ID 12 255106650232
Special Listing Condition None
Read Less Info
Want to know what your home might be worth? Contact us for a FREE valuation!

Our team is ready to help you sell your home for the highest possible price ASAP

Bought with Keller Williams Rlty Consultants

Making real estate simple, fun and stress-free!







