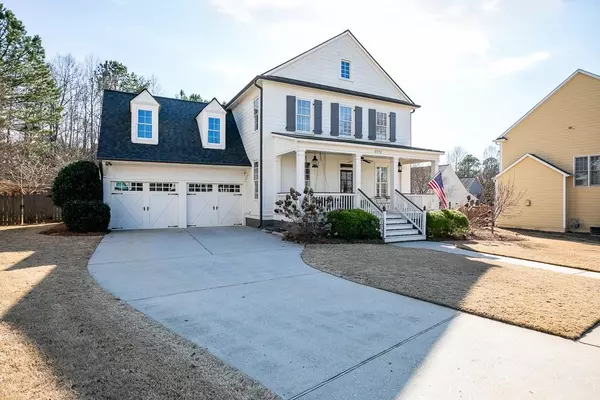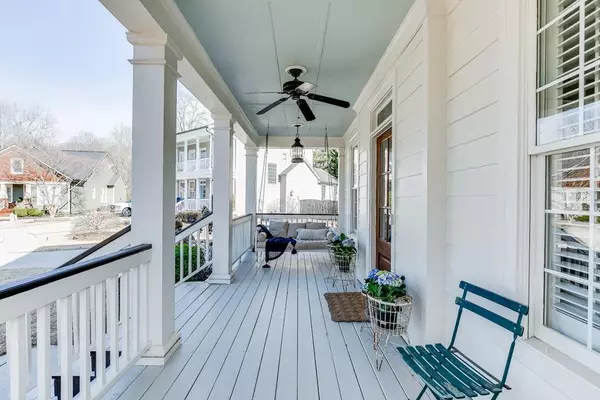$553,000
$559,000
1.1%For more information regarding the value of a property, please contact us for a free consultation.
4 Beds
2.5 Baths
2,376 SqFt
SOLD DATE : 05/24/2024
Key Details
Sold Price $553,000
Property Type Single Family Home
Sub Type Single Family Residence
Listing Status Sold
Purchase Type For Sale
Square Footage 2,376 sqft
Price per Sqft $232
Subdivision Reunion
MLS Listing ID 7346526
Sold Date 05/24/24
Style Country,Craftsman,Traditional
Bedrooms 4
Full Baths 2
Half Baths 1
Construction Status Resale
HOA Fees $1,200
HOA Y/N Yes
Originating Board First Multiple Listing Service
Year Built 2002
Annual Tax Amount $4,922
Tax Year 2023
Lot Size 0.480 Acres
Acres 0.48
Property Description
Welcome to this lovely 4 bedroom, 2.5 bathroom home located on a cul-de-sac in the heart of desirable Reunion Country Club. As you step inside, you are greeted by an open and inviting floor plan with heart of pine flooring that is perfect for both entertaining and everyday living. The spacious living room features large windows that flood the space with natural light, creating a warm and welcoming atmosphere. The adjoining updated modern white kitchen is a chef's dream, with updated white Samsung appliances, ample counter space, and plenty of storage for all of your cooking needs. The master bedroom is a true retreat, boasting a large walk-in closet and a fully renovated en-suite bathroom complete with a luxurious soaking tub and separate tile shower. The three additional bedrooms are generously sized and share a well-appointed bathroom, perfect for family or guests. Outside, the fully fenced backyard is perfect for hosting summer barbecues or simply enjoying a quiet morning coffee. The mature landscaping and lush greenery provide a serene backdrop for outdoor relaxation. This home is ideally situated near top-rated schools, shopping, dining, and recreational amenities, making it the perfect place to raise a family or simply enjoy a vibrant lifestyle. Don't miss your chance to make this beautiful house your forever home. Reunion Country Club is the premier neighborhood in South Hall. The neighborhood gives access to multiple pools, tennis courts, pickleball courts, multiple parks, multiple playgrounds, a gym, meeting house, restaurant, full golf course, yearly events, festivals and more.
Location
State GA
County Hall
Lake Name None
Rooms
Bedroom Description Other
Other Rooms None
Basement Crawl Space
Dining Room Separate Dining Room
Interior
Interior Features Double Vanity, Entrance Foyer, High Ceilings 9 ft Main, High Ceilings 9 ft Upper, High Speed Internet, Tray Ceiling(s), Walk-In Closet(s)
Heating Forced Air, Natural Gas
Cooling Ceiling Fan(s), Central Air, Electric
Flooring Carpet, Ceramic Tile, Hardwood
Fireplaces Number 1
Fireplaces Type Brick, Family Room, Gas Log, Gas Starter
Window Features Aluminum Frames,Plantation Shutters,Wood Frames
Appliance Dishwasher, Disposal, Electric Cooktop, Electric Oven, Gas Water Heater, Microwave, Refrigerator
Laundry Upper Level
Exterior
Exterior Feature Private Yard
Garage Attached, Driveway, Garage
Garage Spaces 2.0
Fence Back Yard
Pool None
Community Features Clubhouse, Country Club, Fitness Center, Golf, Homeowners Assoc, Near Shopping, Pickleball, Playground, Pool, Restaurant, Sidewalks, Tennis Court(s)
Utilities Available Underground Utilities
Waterfront Description None
View Trees/Woods
Roof Type Composition,Shingle
Street Surface Asphalt,Paved
Accessibility None
Handicap Access None
Porch Covered, Front Porch, Patio
Total Parking Spaces 4
Private Pool false
Building
Lot Description Back Yard, Cul-De-Sac, Front Yard, Level, Private
Story Two
Foundation Block, Concrete Perimeter
Sewer Public Sewer
Water Public
Architectural Style Country, Craftsman, Traditional
Level or Stories Two
Structure Type Concrete,HardiPlank Type
New Construction No
Construction Status Resale
Schools
Elementary Schools Spout Springs
Middle Schools Cherokee Bluff
High Schools Cherokee Bluff
Others
HOA Fee Include Maintenance Grounds,Swim,Tennis
Senior Community no
Restrictions false
Tax ID 15041C000098
Ownership Fee Simple
Acceptable Financing Cash, Conventional, FHA, VA Loan
Listing Terms Cash, Conventional, FHA, VA Loan
Financing no
Special Listing Condition None
Read Less Info
Want to know what your home might be worth? Contact us for a FREE valuation!

Our team is ready to help you sell your home for the highest possible price ASAP

Bought with Century 21 Results

Making real estate simple, fun and stress-free!







