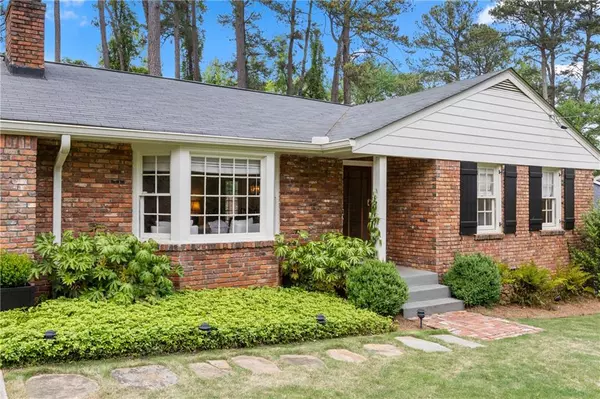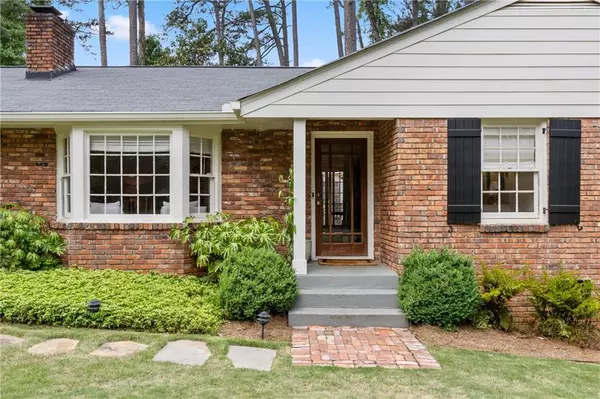$586,000
$550,000
6.5%For more information regarding the value of a property, please contact us for a free consultation.
3 Beds
2 Baths
1,400 SqFt
SOLD DATE : 05/23/2024
Key Details
Sold Price $586,000
Property Type Single Family Home
Sub Type Single Family Residence
Listing Status Sold
Purchase Type For Sale
Square Footage 1,400 sqft
Price per Sqft $418
Subdivision Lindridge Martin Manor
MLS Listing ID 7373053
Sold Date 05/23/24
Style Ranch,Traditional
Bedrooms 3
Full Baths 2
Construction Status Resale
HOA Y/N No
Originating Board First Multiple Listing Service
Year Built 1949
Annual Tax Amount $4,530
Tax Year 2023
Lot Size 9,748 Sqft
Acres 0.2238
Property Description
Perfectly situated on a flat lot in the hidden gem Lindridge-Martin Manor neighborhood, this captivating ranch with original, timeless brick exterior is sure to capture your heart. This home’s appeal truly begins at first sight and unfolds as you come up the front walk to enter the home via the stunning, beveled glass front door. Upon entering, a bright living room with a gorgeous bay window awaits and is anchored by a gas log fireplace flanked by lovely built-in bookshelves. A dining area with French doors leading to the oversized deck flows seamlessly into the light-filled, white kitchen. With stainless steel appliances, stone counter tops, open shelving and a view to the backyard, the kitchen provides functionality while maintaining abundant charm. The primary bedroom featuring a wall of closet space, a secondary bedroom and an updated bathroom with marble counters and brass sconces completes one wing of the home. A new addition creates the other wing presenting a private guest retreat with a bedroom, ensuite bathroom with adorable penny tile and a laundry area. The newly finished back deck offers a serene retreat for enjoying nature and is perfect for entertaining and grilling. The deck overlooks the private, fully fenced backyard with new sod and garden shed. The large backyard provides ample space for outdoor activities and landscaping endeavors. Other not to be missed features include hardwoods throughout, custom blinds, newer roof (2017) and gutters (2020), custom board and batten shutters (2017), exterior Hardie Board siding (2020), and a new water heater (2023) and dishwasher (2024). All of this located in a convenient central location located just minutes from Buckhead, Midtown, Emory University, and Virginia Highland. Don’t miss the opportunity to own this wonderful home in a tight-knit community.
Location
State GA
County Fulton
Lake Name None
Rooms
Bedroom Description Master on Main,Roommate Floor Plan
Other Rooms Shed(s)
Basement Crawl Space
Main Level Bedrooms 3
Dining Room Open Concept, Other
Interior
Interior Features Bookcases, Disappearing Attic Stairs, High Speed Internet, Low Flow Plumbing Fixtures
Heating Central, Forced Air, Natural Gas
Cooling Ceiling Fan(s), Central Air
Flooring Hardwood
Fireplaces Number 1
Fireplaces Type Gas Log, Living Room
Window Features Bay Window(s)
Appliance Dishwasher, Disposal, Gas Range, Gas Water Heater, Microwave, Self Cleaning Oven
Laundry In Bathroom, Main Level
Exterior
Exterior Feature Private Yard, Rain Gutters
Garage Driveway, Kitchen Level, Level Driveway
Fence Back Yard, Fenced
Pool None
Community Features Near Public Transport, Near Schools, Near Shopping, Near Trails/Greenway, Public Transportation, Street Lights
Utilities Available Cable Available, Electricity Available, Natural Gas Available, Phone Available, Sewer Available, Water Available
Waterfront Description None
View Other
Roof Type Composition,Shingle
Street Surface Asphalt,Paved
Accessibility None
Handicap Access None
Porch Rear Porch
Private Pool false
Building
Lot Description Back Yard, Front Yard, Landscaped, Level, Private
Story One
Foundation Brick/Mortar
Sewer Public Sewer
Water Public
Architectural Style Ranch, Traditional
Level or Stories One
Structure Type Brick,Brick 4 Sides,HardiPlank Type
New Construction No
Construction Status Resale
Schools
Elementary Schools Garden Hills
Middle Schools Willis A. Sutton
High Schools North Atlanta
Others
Senior Community no
Restrictions false
Tax ID 17 004900040086
Special Listing Condition None
Read Less Info
Want to know what your home might be worth? Contact us for a FREE valuation!

Our team is ready to help you sell your home for the highest possible price ASAP

Bought with Chapman Hall Premier, REALTORS

Making real estate simple, fun and stress-free!







