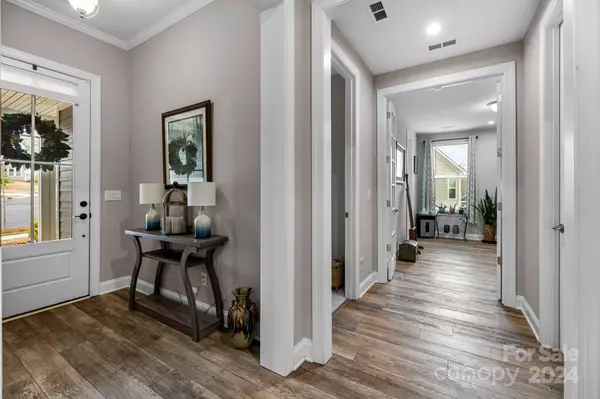$645,000
$650,000
0.8%For more information regarding the value of a property, please contact us for a free consultation.
2 Beds
3 Baths
2,130 SqFt
SOLD DATE : 05/29/2024
Key Details
Sold Price $645,000
Property Type Single Family Home
Sub Type Single Family Residence
Listing Status Sold
Purchase Type For Sale
Square Footage 2,130 sqft
Price per Sqft $302
Subdivision Cresswind
MLS Listing ID 4126406
Sold Date 05/29/24
Bedrooms 2
Full Baths 2
Half Baths 1
Construction Status Completed
HOA Fees $299/mo
HOA Y/N 1
Abv Grd Liv Area 2,130
Year Built 2021
Lot Size 0.280 Acres
Acres 0.28
Property Description
On arguably one of the best lots in Cresswind, this HICKORY model with fenced rear yard is tucked away on a peaceful cul-de-sac overlooking woods and a creek. As you step inside, you're welcomed by the popular floor plan with 2 bedrooms, 2.5 baths, and versatile Flex space - there's plenty of room for everyone to have their own quiet nook. The well-equipped Kitchen is a dream for anyone who loves to cook or bake - granite countertops, SS appliances (including gas cooktop and wall oven), a generous island for prep work or casual dining, and a Pantry. A cozy Breakfast nook and separate Dining Room for more formal gatherings. The focal point of the cozy Great Room is the floor to ceiling stone FP w/ raised hearth. A 3-season room seamlessly blends indoors and out. But the real showstopper is the homesite! Imagine sipping your morning coffee on the oversized deck while taking in the tranquil views of nature. This serene setting is impossible to duplicate! Don't let this gem pass you by!
Location
State NC
County Mecklenburg
Zoning R-4
Rooms
Main Level Bedrooms 2
Interior
Interior Features Attic Stairs Pulldown, Breakfast Bar, Cable Prewire, Entrance Foyer, Kitchen Island, Open Floorplan, Pantry, Split Bedroom, Walk-In Closet(s)
Heating Forced Air
Cooling Central Air
Flooring Carpet, Tile, Vinyl
Fireplaces Type Gas Log, Gas Vented, Great Room
Fireplace true
Appliance Convection Oven, Dishwasher, Disposal, Gas Cooktop, Gas Water Heater, Plumbed For Ice Maker, Self Cleaning Oven, Tankless Water Heater, Wall Oven
Exterior
Exterior Feature In-Ground Irrigation, Lawn Maintenance
Garage Spaces 2.0
Fence Back Yard, Fenced
Community Features Fifty Five and Older
Utilities Available Cable Available, Gas
Roof Type Shingle
Garage true
Building
Lot Description Cul-De-Sac, Creek/Stream, Wooded, Views
Foundation Slab
Builder Name Kolter Homes
Sewer Public Sewer
Water City
Level or Stories One
Structure Type Fiber Cement,Metal,Stone Veneer
New Construction false
Construction Status Completed
Schools
Elementary Schools Clear Creek
Middle Schools Northeast
High Schools Rocky River
Others
HOA Name First Service Residential
Senior Community true
Restrictions Architectural Review
Acceptable Financing Cash, Conventional
Listing Terms Cash, Conventional
Special Listing Condition None
Read Less Info
Want to know what your home might be worth? Contact us for a FREE valuation!

Our team is ready to help you sell your home for the highest possible price ASAP
© 2024 Listings courtesy of Canopy MLS as distributed by MLS GRID. All Rights Reserved.
Bought with Genevieve Williams • Genevieve Williams Real Estate LLC

Making real estate simple, fun and stress-free!







