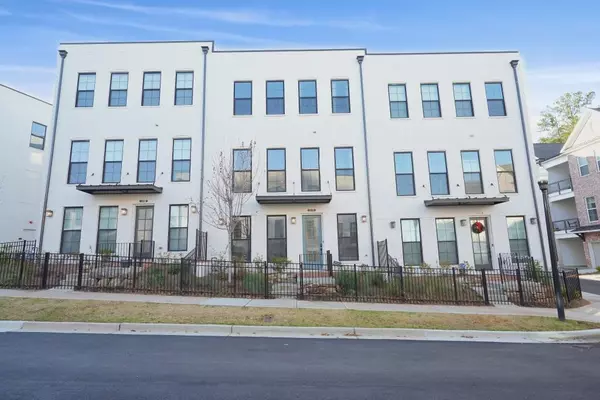$802,000
$825,000
2.8%For more information regarding the value of a property, please contact us for a free consultation.
4 Beds
3.5 Baths
2,288 SqFt
SOLD DATE : 05/23/2024
Key Details
Sold Price $802,000
Property Type Townhouse
Sub Type Townhouse
Listing Status Sold
Purchase Type For Sale
Square Footage 2,288 sqft
Price per Sqft $350
Subdivision The Maxwell
MLS Listing ID 7327556
Sold Date 05/23/24
Style Contemporary,Townhouse,Modern
Bedrooms 4
Full Baths 3
Half Baths 1
Construction Status Resale
HOA Fees $250
HOA Y/N No
Originating Board First Multiple Listing Service
Year Built 2021
Annual Tax Amount $5,544
Tax Year 2023
Lot Size 609 Sqft
Acres 0.014
Property Description
Step into a world of elegance and design mastery with this beautifully crafted townhouse situated in one of Alpharetta's premier locations recognized as the Technology City of the South and nestled within "The Maxwell," an open-air mixed-use community featuring top-notch restaurants, shopping destinations, and easy access to downtown Alpharetta via the Alpha Loop. This white brick residence epitomizes luxurious living, boasting approximately $60,000+ in builder upgrades, custom lighting, and designer finishes that engage the senses from the moment you step inside. High ceilings instill a sense of grandeur, while expansive windows invite natural light to dance upon carefully chosen materials. Seamless hardwood floors traverse each room, providing warmth and continuity throughout. The culinary haven, aka the kitchen, showcases high-end stainless steel appliances, a farmhouse sink,Carrara-Morrow quartz countertops, and backsplash, along with sleek white cabinetry, seamlessly blending functionality with style. Living areas achieve a perfect balance of comfort and sophistication through meticulously chosen finishes. Ascend the staircase to discover the master suite a sanctuary of tranquility featuring dual vanities, upgraded floor tiles, and a frameless shower door in the spa-like bathroom, complemented by bespoke walk-in closets. Two more bedrooms, a full bathroom and the laundry upstairs, provide plenty of space as needed. This dwelling is more than just a residence; it stands as a masterpiece, harmonizing form and function with meticulous detail. The community Features a Swimming Pool, Cabana, Bocce Ball and a Firepit. For those prioritizing a convenient location, this house is a must-see. Walk to downtown Alpharetta and Avalon's shopping and dining gems, bike along the Alpha Loop, or swiftly access GA-400 for one of the quickest routes to downtown Atlanta or the airport. Enjoy the convenience of being within a wellness, shopping, and dining haven designed to keep you at your best, whether savoring delicacies at Rena's Seafood Grill, experiencing Lilly Sushi, or indulging in an entertaining evening at Fairway Social. Welcome to a home that is as aesthetically pleasing as it is inviting, where the art of design meets the art of living!
**Special Financing Offer- With an acceptable offer, the seller is offering a lump sum contribution to reduce buyers mortgage payment over the first two years of the loan through Prosperity Home Mortgage. Contribution equivalent to a 2% reduction in interest rate in year one and 1% reduction in interest rate in year two.
Please call for more details.
Location
State GA
County Fulton
Lake Name None
Rooms
Bedroom Description Roommate Floor Plan,Split Bedroom Plan,Other
Other Rooms None
Basement None
Dining Room Great Room, Open Concept
Interior
Interior Features Double Vanity, Entrance Foyer, High Ceilings 9 ft Upper, High Ceilings 9 ft Lower, High Ceilings 10 ft Main, High Speed Internet, Walk-In Closet(s)
Heating Electric, Heat Pump, Zoned
Cooling Ceiling Fan(s), Central Air, Electric, Heat Pump, Zoned
Flooring Carpet, Ceramic Tile, Hardwood
Fireplaces Number 1
Fireplaces Type Gas Log, Living Room
Window Features Double Pane Windows,Insulated Windows
Appliance Dishwasher, Disposal, Electric Water Heater, ENERGY STAR Qualified Appliances, Gas Oven, Gas Range, Microwave, Range Hood, Self Cleaning Oven
Laundry Upper Level, Other
Exterior
Exterior Feature Balcony, Private Yard, Private Entrance
Garage Garage, Garage Faces Rear
Garage Spaces 2.0
Fence Fenced, Front Yard
Pool None
Community Features Dog Park, Homeowners Assoc, Near Public Transport, Near Shopping, Near Trails/Greenway, Park, Playground, Pool, Street Lights
Utilities Available Cable Available, Electricity Available, Natural Gas Available, Phone Available, Sewer Available, Underground Utilities, Water Available
Waterfront Description None
View City
Roof Type Other
Street Surface Asphalt
Accessibility None
Handicap Access None
Porch Deck
Private Pool false
Building
Lot Description Front Yard, Landscaped, Level
Story Three Or More
Foundation Slab
Sewer Public Sewer
Water Public
Architectural Style Contemporary, Townhouse, Modern
Level or Stories Three Or More
Structure Type Brick Front,Cement Siding
New Construction No
Construction Status Resale
Schools
Elementary Schools Manning Oaks
Middle Schools Northwestern
High Schools Milton - Fulton
Others
HOA Fee Include Maintenance Grounds,Swim,Tennis
Senior Community no
Restrictions true
Tax ID 12 258206960915
Ownership Fee Simple
Acceptable Financing Cash, Conventional
Listing Terms Cash, Conventional
Financing no
Special Listing Condition None
Read Less Info
Want to know what your home might be worth? Contact us for a FREE valuation!

Our team is ready to help you sell your home for the highest possible price ASAP

Bought with Ansley Real Estate| Christie's International Real Estate

Making real estate simple, fun and stress-free!







