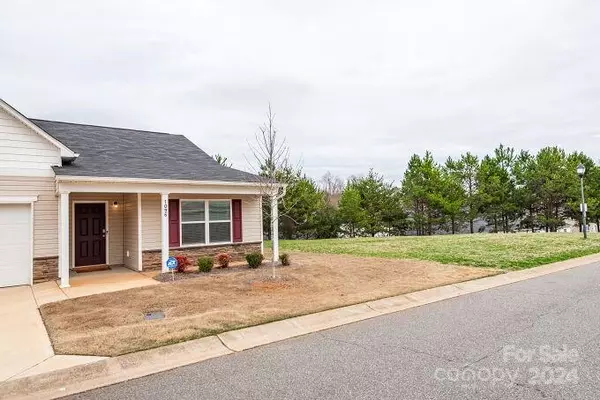$268,000
$275,000
2.5%For more information regarding the value of a property, please contact us for a free consultation.
4 Beds
2 Baths
1,803 SqFt
SOLD DATE : 05/28/2024
Key Details
Sold Price $268,000
Property Type Townhouse
Sub Type Townhouse
Listing Status Sold
Purchase Type For Sale
Square Footage 1,803 sqft
Price per Sqft $148
Subdivision Greystone Village
MLS Listing ID 4119531
Sold Date 05/28/24
Style Traditional
Bedrooms 4
Full Baths 2
HOA Fees $140/mo
HOA Y/N 1
Abv Grd Liv Area 1,803
Year Built 2021
Lot Size 3,484 Sqft
Acres 0.08
Lot Dimensions 47x77x47x77
Property Description
Welcome to your dream home; This stunning home boasts 4 bedrooms, 2 bathrooms, and a spacious 1.5-story layout spanning over 1800 square feet. Step inside to discover a modern open floor plan featuring a beautiful kitchen adorned with white cabinets, granite countertops, and stainless-steel appliances. The Split floor plan offers privacy, with a large owner's en-suite complete with a walk-in closet, along with two additional bedrooms and a nearby bathroom on the main level. Upstairs, a generously sized 4th bedroom, ideal for guests or a bonus room. Enjoy a front-covered porch, back deck, and common area for additional privacy. Plus, an attached two-car garage & additional parking for two more vehicles. The HOA includes Lawn Maintenance. Close access to I-85, shopping, restaurants, VA Hospital, and more, this townhome offers the perfect blend of comfort, convenience, and style. Don't miss out on the opportunity to make this your forever home-schedule a showing today before it's gone.
Location
State NC
County Rowan
Zoning UR12
Rooms
Main Level Bedrooms 3
Interior
Interior Features Attic Stairs Pulldown, Entrance Foyer, Kitchen Island, Open Floorplan, Pantry, Split Bedroom, Walk-In Closet(s)
Heating Central
Cooling Central Air
Flooring Carpet, Vinyl
Fireplace false
Appliance Dishwasher, Electric Oven, Microwave, Plumbed For Ice Maker, Refrigerator
Exterior
Exterior Feature Lawn Maintenance
Garage Spaces 2.0
Utilities Available Cable Available, Wired Internet Available
Waterfront Description None
Roof Type Shingle
Garage true
Building
Lot Description End Unit, Level
Foundation Slab
Sewer Public Sewer
Water City
Architectural Style Traditional
Level or Stories One and One Half
Structure Type Stone Veneer,Vinyl
New Construction false
Schools
Elementary Schools Isenberg
Middle Schools Knox
High Schools Salisbury
Others
HOA Name Superior Association Management
Senior Community false
Restrictions No Representation,Subdivision
Acceptable Financing Cash, Conventional, FHA, USDA Loan, VA Loan
Listing Terms Cash, Conventional, FHA, USDA Loan, VA Loan
Special Listing Condition None
Read Less Info
Want to know what your home might be worth? Contact us for a FREE valuation!

Our team is ready to help you sell your home for the highest possible price ASAP
© 2024 Listings courtesy of Canopy MLS as distributed by MLS GRID. All Rights Reserved.
Bought with Non Member • Canopy Administration

Making real estate simple, fun and stress-free!







