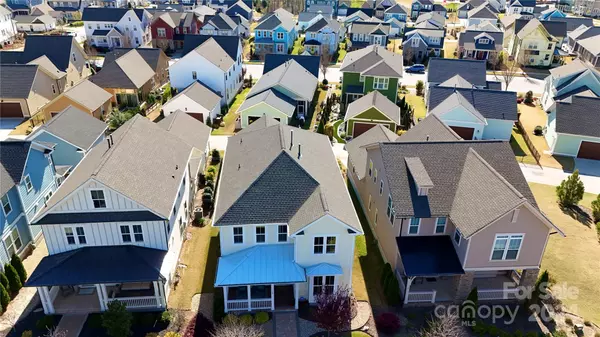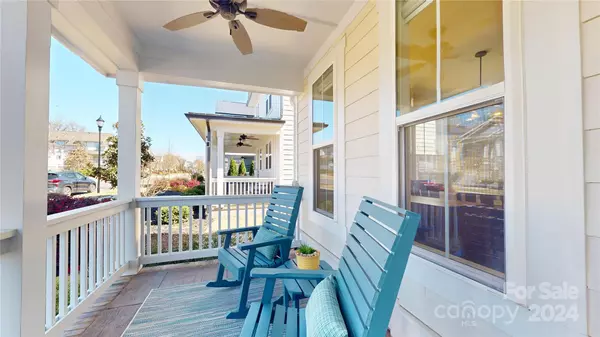$570,000
$575,000
0.9%For more information regarding the value of a property, please contact us for a free consultation.
3 Beds
3 Baths
2,907 SqFt
SOLD DATE : 05/28/2024
Key Details
Sold Price $570,000
Property Type Single Family Home
Sub Type Single Family Residence
Listing Status Sold
Purchase Type For Sale
Square Footage 2,907 sqft
Price per Sqft $196
Subdivision Riverwalk
MLS Listing ID 4120152
Sold Date 05/28/24
Bedrooms 3
Full Baths 2
Half Baths 1
Construction Status Completed
HOA Fees $80/ann
HOA Y/N 1
Abv Grd Liv Area 2,907
Year Built 2019
Lot Size 4,791 Sqft
Acres 0.11
Property Description
Why wait to build when you can own this immaculate 3 bedroom, 2 1/2 bath, plus loft home now? Filled with natural light, enjoy multiple living spaces & entertainment options both inside & out. From your am coffee on the front porch, happy hour on the covered lanai, cook-outs on the paver patio or movie night in the upstairs loft; this home lives well. Enjoy custom finishes like hand scraped hardwood floors, 9ft ceilings, granite counter tops (kitchen & baths), dovetail & soft close drawers and cabinets, crown molding & UltraGlide fabric window shades. The 1st floor study w/ closet provides extra space for work or play. Riverwalk offers a live/work/play/dine environment with the River District restaurants, shopping, walking trails, canoe launch & more without having to leave your neighborhood. Community amenities include swimming pool with lazy river, clubhouse, playground, sidewalks on both sides and streetlights. Buyers agents welcome. 1 yr APHW home warranty with acceptable offer.
Location
State SC
County York
Zoning Res
Body of Water Catawba River
Interior
Interior Features Attic Stairs Pulldown, Breakfast Bar, Drop Zone, Entrance Foyer, Kitchen Island, Open Floorplan, Pantry, Split Bedroom, Storage, Tray Ceiling(s), Walk-In Closet(s)
Heating Natural Gas
Cooling Ceiling Fan(s), Central Air
Flooring Carpet, Tile, Wood
Fireplace false
Appliance Dishwasher, Disposal, Exhaust Hood, Gas Oven, Gas Range, Gas Water Heater, Microwave
Exterior
Garage Spaces 2.0
Fence Back Yard, Fenced
Community Features Clubhouse, Outdoor Pool, Playground, Recreation Area, Sidewalks, Street Lights, Walking Trails
Utilities Available Cable Available, Electricity Connected, Fiber Optics, Gas, Underground Power Lines
Roof Type Shingle
Garage true
Building
Foundation Slab
Sewer Public Sewer
Water City
Level or Stories Two
Structure Type Fiber Cement
New Construction false
Construction Status Completed
Schools
Elementary Schools Independence
Middle Schools Sullivan
High Schools Rock Hill
Others
HOA Name William Douglas
Senior Community false
Restrictions No Representation
Acceptable Financing Cash, Conventional, FHA, VA Loan
Listing Terms Cash, Conventional, FHA, VA Loan
Special Listing Condition None
Read Less Info
Want to know what your home might be worth? Contact us for a FREE valuation!

Our team is ready to help you sell your home for the highest possible price ASAP
© 2024 Listings courtesy of Canopy MLS as distributed by MLS GRID. All Rights Reserved.
Bought with Monica Sprinkle • Keller Williams Ballantyne Area

Making real estate simple, fun and stress-free!







