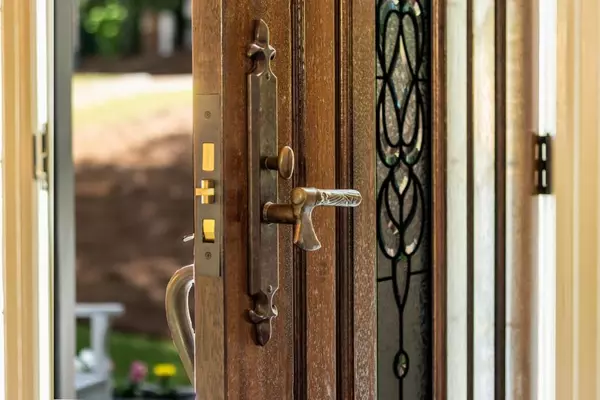$905,000
$875,000
3.4%For more information regarding the value of a property, please contact us for a free consultation.
5 Beds
4.5 Baths
4,147 SqFt
SOLD DATE : 05/21/2024
Key Details
Sold Price $905,000
Property Type Single Family Home
Sub Type Single Family Residence
Listing Status Sold
Purchase Type For Sale
Square Footage 4,147 sqft
Price per Sqft $218
Subdivision Northcliff
MLS Listing ID 7370551
Sold Date 05/21/24
Style Traditional
Bedrooms 5
Full Baths 4
Half Baths 1
Construction Status Resale
HOA Fees $1,200
HOA Y/N No
Originating Board First Multiple Listing Service
Year Built 1984
Annual Tax Amount $5,507
Tax Year 2023
Lot Size 1.310 Acres
Acres 1.31
Property Description
A 10+ in Northcliff on the River on a gorgeous and private 1+ acre lot. Fabulous 2-story traditional with almost whole house RENOVATION showcasing a new kitchen, all new bathrooms (except Powder Rm); new terrace level redo; new roof; new driveway; and refinished hardwoods. The main level includes a separate living room, formal dining room, oversized fireside kitchen with large island, generous breakfast area/ keeping room plus full-sized walk-in pantry and enviable mudroom/ laundry room, fireside den with built-ins and powder room. Off the back of the home is a delightful screen porch plus deck with expansive views to private woodlands with stairs leading down to the lower yard. Upstairs is the primary suite occupying the full upper right side of the home with expansive bedroom, office/ sitting area, walk-in closets and lovely bath with double sinks, freestanding tub and separate shower. Three other substantial bedrooms complete the upstairs-one is ensuite with private bath and the other two share a bath. All have either walk-in or double closets. The terrace level, which opens to the rear with a walkout patio, a covered lower deck, and yard for play or enjoyment, is nicely finished with large secondary family room, a bedroom and full bath plus oodles of additional storage or room for expansion. The community has a lovely pool and tennis courts and active neighborhood association. Nearby are bike and walking trails along the river, East Roswell Park, shopping and just a few minutes' drive to Historic downtown Roswell. The perfect home to come home to and move-in ready.
Location
State GA
County Fulton
Lake Name None
Rooms
Bedroom Description None
Other Rooms None
Basement Daylight, Exterior Entry, Finished, Finished Bath, Full, Interior Entry
Dining Room Seats 12+, Separate Dining Room
Interior
Interior Features Bookcases, Central Vacuum, Disappearing Attic Stairs, Double Vanity, Entrance Foyer, Entrance Foyer 2 Story, High Ceilings 9 ft Main, High Ceilings 9 ft Upper, High Speed Internet, His and Hers Closets, Tray Ceiling(s), Walk-In Closet(s)
Heating Natural Gas, Zoned
Cooling Ceiling Fan(s), Central Air
Flooring Carpet, Ceramic Tile, Hardwood
Fireplaces Number 2
Fireplaces Type Family Room, Gas Log, Keeping Room
Window Features Insulated Windows,Plantation Shutters,Skylight(s)
Appliance Dishwasher, Disposal, Dryer, Gas Cooktop, Gas Water Heater, Microwave, Refrigerator, Self Cleaning Oven, Washer
Laundry Laundry Room, Main Level
Exterior
Exterior Feature Private Yard, Rear Stairs
Garage Attached, Garage, Garage Faces Side, Kitchen Level
Garage Spaces 2.0
Fence None
Pool None
Community Features Homeowners Assoc, Near Shopping, Near Trails/Greenway, Playground, Pool, Tennis Court(s)
Utilities Available Electricity Available, Natural Gas Available, Sewer Available, Water Available
Waterfront Description None
View Other
Roof Type Composition
Street Surface Paved
Accessibility None
Handicap Access None
Porch Deck, Screened
Private Pool false
Building
Lot Description Back Yard, Landscaped, Private, Wooded
Story Three Or More
Foundation See Remarks
Sewer Public Sewer
Water Public
Architectural Style Traditional
Level or Stories Three Or More
Structure Type Brick,Brick 3 Sides
New Construction No
Construction Status Resale
Schools
Elementary Schools River Eves
Middle Schools Holcomb Bridge
High Schools Centennial
Others
HOA Fee Include Swim,Tennis
Senior Community no
Restrictions true
Tax ID 12 244306200295
Acceptable Financing Cash, Conventional
Listing Terms Cash, Conventional
Financing no
Special Listing Condition None
Read Less Info
Want to know what your home might be worth? Contact us for a FREE valuation!

Our team is ready to help you sell your home for the highest possible price ASAP

Bought with EXP Realty, LLC.

Making real estate simple, fun and stress-free!







