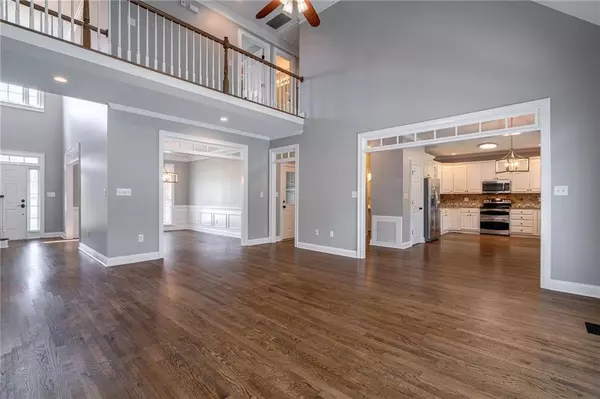$690,000
$730,000
5.5%For more information regarding the value of a property, please contact us for a free consultation.
5 Beds
4.5 Baths
3,969 SqFt
SOLD DATE : 05/17/2024
Key Details
Sold Price $690,000
Property Type Single Family Home
Sub Type Single Family Residence
Listing Status Sold
Purchase Type For Sale
Square Footage 3,969 sqft
Price per Sqft $173
Subdivision Hickory Ridge
MLS Listing ID 7321246
Sold Date 05/17/24
Style Traditional
Bedrooms 5
Full Baths 4
Half Baths 1
Construction Status Resale
HOA Fees $550
HOA Y/N Yes
Originating Board First Multiple Listing Service
Year Built 2000
Annual Tax Amount $3,725
Tax Year 2022
Lot Size 1.680 Acres
Acres 1.68
Property Description
Welcome home to the one you have been waiting for. This move in ready modern home has it all. It sits on 1.68 acres and is located in the highly sought-after North Oconee school district. Step inside to a beautiful foyer with open floor plan leading to the family room equipped with vaulted ceilings. The Kitchen features custom cabinetry, granite countertops, backsplash, and stainless-steel appliances. Walk on over to the oversized master located on the main level which features tray ceilings, spacious bathroom with double vanity and an oversized walk in closet. Follow along the overlook staircase to find 3 large bedrooms serviced by 2 bathrooms upstairs. There’s more! Head down to the full finished basement and you will find a large recreational room, oversized bedroom, private bathroom, and plenty of storage. This basement also has an exterior entry where you can walk out onto the covered patio. This home has plenty of places to make great memories with an oversized front porch, screened in back porch and open deck combo, and spacious level front and back yards. This well-maintained home offers hardwood floors, new interior and exterior paint, new luxury vinyl flooring in the basement, new fixtures, 3-year-old roof, new upstairs HVAC, 2 car garage, and much more. This home is sitting in the perfect location right across from the neighborhood swim/tennis amenities and close to lots of shops, parks and restaurants. The only thing missing is your personal touches. Run, don’t walk. This home will not last long!
Location
State GA
County Oconee
Lake Name None
Rooms
Bedroom Description Master on Main,Oversized Master
Other Rooms None
Basement Exterior Entry, Finished, Finished Bath, Full, Interior Entry, Walk-Out Access
Main Level Bedrooms 1
Dining Room Open Concept, Separate Dining Room
Interior
Interior Features Crown Molding, Disappearing Attic Stairs, Double Vanity, Entrance Foyer 2 Story, High Ceilings 10 ft Main, High Speed Internet, Tray Ceiling(s), Walk-In Closet(s)
Heating Central, Heat Pump, Hot Water
Cooling Ceiling Fan(s), Central Air, Multi Units
Flooring Carpet, Ceramic Tile, Hardwood, Vinyl
Fireplaces Number 1
Fireplaces Type Family Room
Window Features None
Appliance Dishwasher, Double Oven, Dryer, Electric Range, Microwave, Refrigerator, Washer
Laundry Laundry Room, Main Level, Sink
Exterior
Exterior Feature Lighting, Rain Gutters
Parking Features Attached, Garage, Garage Door Opener, Garage Faces Side, Kitchen Level, Level Driveway
Garage Spaces 2.0
Fence None
Pool None
Community Features Homeowners Assoc, Pool, Tennis Court(s)
Utilities Available Cable Available, Electricity Available, Phone Available, Underground Utilities, Water Available
Waterfront Description None
View Pool
Roof Type Composition
Street Surface Asphalt
Accessibility None
Handicap Access None
Porch Covered, Deck, Front Porch, Patio, Rear Porch, Screened
Private Pool false
Building
Lot Description Back Yard, Cleared, Front Yard, Landscaped, Level, Open Lot
Story Three Or More
Foundation Block, Brick/Mortar
Sewer Septic Tank
Water Public
Architectural Style Traditional
Level or Stories Three Or More
Structure Type Brick 4 Sides,Cement Siding,HardiPlank Type
New Construction No
Construction Status Resale
Schools
Elementary Schools High Shoals - Oconee
Middle Schools Malcom Bridge
High Schools North Oconee
Others
HOA Fee Include Swim,Tennis
Senior Community no
Restrictions false
Tax ID A 06D 002A
Acceptable Financing Cash, Conventional, FHA, VA Loan
Listing Terms Cash, Conventional, FHA, VA Loan
Special Listing Condition None
Read Less Info
Want to know what your home might be worth? Contact us for a FREE valuation!

Our team is ready to help you sell your home for the highest possible price ASAP

Bought with Coldwell Banker Realty

Making real estate simple, fun and stress-free!







