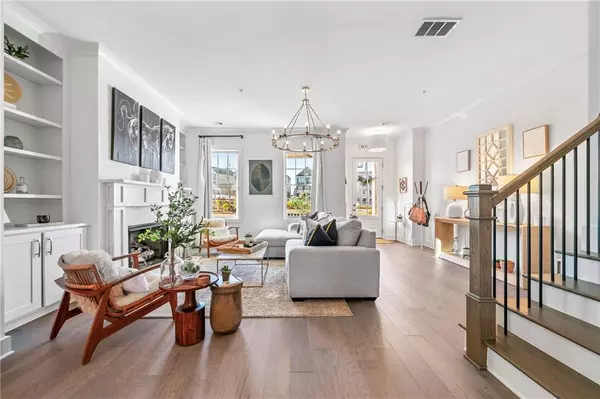$769,000
$769,000
For more information regarding the value of a property, please contact us for a free consultation.
3 Beds
3.5 Baths
3,112 SqFt
SOLD DATE : 05/13/2024
Key Details
Sold Price $769,000
Property Type Townhouse
Sub Type Townhouse
Listing Status Sold
Purchase Type For Sale
Square Footage 3,112 sqft
Price per Sqft $247
Subdivision South On Main
MLS Listing ID 7354339
Sold Date 05/13/24
Style Townhouse,Traditional
Bedrooms 3
Full Baths 3
Half Baths 1
Construction Status Resale
HOA Fees $3,180
HOA Y/N Yes
Originating Board First Multiple Listing Service
Year Built 2021
Annual Tax Amount $4,985
Tax Year 2022
Lot Size 2,613 Sqft
Acres 0.06
Property Description
Welcome to this beautiful end unit townhome at The South on Main, bathed in natural light and ideally positioned near the community pavilion and green space. Step inside and be greeted by gorgeous hardwood flooring, upgraded trim, and updated light fixtures throughout. The kitchen features quartz countertops, tile backsplash, custom white cabinets and sleek stainless-steel appliances. The generously sized island houses a convenient sink, while all cabinets in the home have a soft closing mechanism. The vaulted ceiling in the keeping room has dark wood beams, creating an inviting ambiance. The owner's suite is a true retreat, offering a one of a kind accent wall, spacious layout with a luxurious free-standing soaking tub and a separate fully tiled shower. Dual vanities, two walk-in closets, and a linen closet provide ample storage space. Adjacent to the owner's suite and secondary bedroom is a well-appointed laundry room with custom built-in bookshelves in the wide hallway. Additionally, the fourth floor provides a versatile space, perfect for a bonus, media, fitness, lounge, or home office room, tailored to your lifestyle needs. The fully finished basement is a bright and inviting space with LVT flooring and abundant natural light. The option for an elevator installation is available. The South on Main community is rich in amenities, including a play area, dog park, and a walking trail that leads directly to the charming restaurants and shops of downtown Woodstock.
Location
State GA
County Cherokee
Lake Name None
Rooms
Bedroom Description Other
Other Rooms None
Basement Daylight, Driveway Access, Finished Bath, Finished, Interior Entry
Dining Room Open Concept
Interior
Interior Features Beamed Ceilings, Bookcases, High Ceilings 9 ft Upper, High Ceilings 9 ft Lower, High Ceilings 10 ft Main, His and Hers Closets, Walk-In Closet(s)
Heating Forced Air, Natural Gas, Zoned
Cooling Central Air, Zoned
Flooring Hardwood, Ceramic Tile
Fireplaces Number 1
Fireplaces Type Factory Built, Gas Log, Gas Starter, Living Room
Window Features Insulated Windows
Appliance Gas Cooktop, Dishwasher
Laundry Laundry Room, Upper Level
Exterior
Exterior Feature Other
Garage Attached, Garage, Garage Faces Rear, Level Driveway
Garage Spaces 2.0
Fence None
Pool None
Community Features Clubhouse, Dog Park, Fitness Center, Homeowners Assoc, Near Shopping, Near Trails/Greenway, Playground, Sidewalks, Street Lights
Utilities Available Cable Available, Electricity Available, Water Available, Phone Available, Underground Utilities, Sewer Available
Waterfront Description None
View Other
Roof Type Composition
Street Surface Asphalt,Paved
Accessibility None
Handicap Access None
Porch Covered, Front Porch, Rear Porch
Private Pool false
Building
Lot Description Level, Landscaped
Story Three Or More
Foundation Slab
Sewer Public Sewer
Water Public
Architectural Style Townhouse, Traditional
Level or Stories Three Or More
Structure Type Cement Siding,Frame,HardiPlank Type
New Construction No
Construction Status Resale
Schools
Elementary Schools Woodstock
Middle Schools Woodstock
High Schools Woodstock
Others
Senior Community no
Restrictions false
Tax ID 15N12J 224
Ownership Fee Simple
Financing no
Special Listing Condition None
Read Less Info
Want to know what your home might be worth? Contact us for a FREE valuation!

Our team is ready to help you sell your home for the highest possible price ASAP

Bought with Lantern Real Estate Group

Making real estate simple, fun and stress-free!







