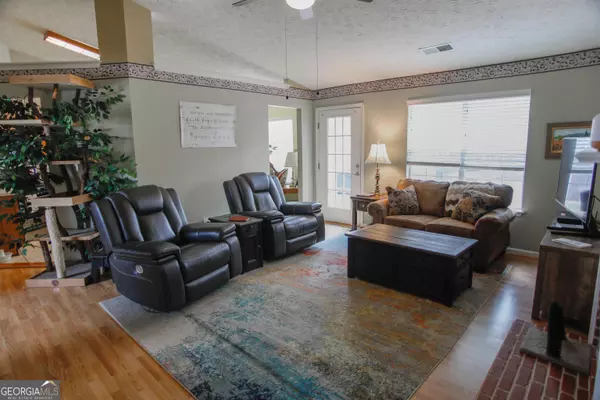Bought with Dawn Crosby • Watkins Real Estate Associates
$385,000
$389,900
1.3%For more information regarding the value of a property, please contact us for a free consultation.
3 Beds
2 Baths
1,750 SqFt
SOLD DATE : 05/07/2024
Key Details
Sold Price $385,000
Property Type Single Family Home
Sub Type Single Family Residence
Listing Status Sold
Purchase Type For Sale
Square Footage 1,750 sqft
Price per Sqft $220
Subdivision Charleston Place
MLS Listing ID 20173907
Sold Date 05/07/24
Style Ranch
Bedrooms 3
Full Baths 2
Construction Status Resale
HOA Fees $400
HOA Y/N Yes
Year Built 1998
Annual Tax Amount $959
Tax Year 2022
Lot Size 0.310 Acres
Property Description
Welcome to your dream home! This charming 3 bedroom, 2 bathroom single-story home is the perfect place to call your own. Recently updated secondary bathroom vanity (new vanity for master for future install), this home boasts a modern feel while still maintaining its cozy character. The living room is the heart of the home, featuring a gas fireplace that will keep you warm on chilly nights. Step outside into your beautifully maintained backyard oasis, complete with a deck and outdoor fire pit perfect for entertaining guests or relaxing with loved ones. The storage shed is perfect for storing all your outdoor equipment and tools, while the open space behind the home provides privacy and stunning views. With no neighbors behind you and easy access to nearby amenities, this home truly has it all. Don't miss out on the opportunity to make it yours!
Location
State GA
County Gwinnett
Rooms
Basement None
Main Level Bedrooms 3
Interior
Interior Features Vaulted Ceiling(s), Soaking Tub, Pulldown Attic Stairs, Separate Shower, Master On Main Level, Roommate Plan
Heating Forced Air
Cooling Ceiling Fan(s), Central Air
Flooring Laminate, Sustainable
Fireplaces Number 1
Fireplaces Type Family Room, Gas Starter
Exterior
Garage Attached, Garage Door Opener, Garage, Kitchen Level
Garage Spaces 2.0
Community Features Playground, Pool, Sidewalks, Tennis Court(s)
Utilities Available Sewer Connected, Electricity Available, Natural Gas Available, Water Available
Roof Type Composition
Building
Story One
Foundation Slab
Sewer Public Sewer
Level or Stories One
Construction Status Resale
Schools
Elementary Schools Fort Daniel
Middle Schools Frank N Osborne
High Schools Mill Creek
Others
Acceptable Financing Cash, Conventional, FHA, VA Loan
Listing Terms Cash, Conventional, FHA, VA Loan
Financing FHA
Read Less Info
Want to know what your home might be worth? Contact us for a FREE valuation!

Our team is ready to help you sell your home for the highest possible price ASAP

© 2024 Georgia Multiple Listing Service. All Rights Reserved.

Making real estate simple, fun and stress-free!







