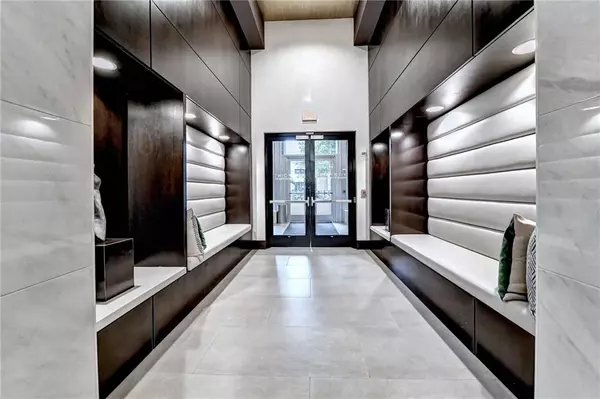$335,000
$339,000
1.2%For more information regarding the value of a property, please contact us for a free consultation.
1 Bed
1 Bath
702 SqFt
SOLD DATE : 05/03/2024
Key Details
Sold Price $335,000
Property Type Condo
Sub Type Condominium
Listing Status Sold
Purchase Type For Sale
Square Footage 702 sqft
Price per Sqft $477
Subdivision Viewpoint
MLS Listing ID 7353941
Sold Date 05/03/24
Style Contemporary,High Rise (6 or more stories),Traditional,Modern
Bedrooms 1
Full Baths 1
Construction Status Resale
HOA Fees $520
HOA Y/N Yes
Originating Board First Multiple Listing Service
Year Built 2008
Annual Tax Amount $5,533
Tax Year 2023
Lot Size 701 Sqft
Acres 0.0161
Property Description
RARE MIDTOWN PEACEFUL GARDEN PATIO unit on 11th floor AT SOUGHT AFTER VIEWPOINT with ALL amenity access and ENDLESS DRAMATIC CITY VIEWS! What makes this unit incredibly special? Your patio flows to the VIEWPOINT ZEN GARDEN and 5 STAR AMENITIES making it feel unlimited in size and accommodations for walking right outside your back door to enjoy all of the pleasures this high rise has to offer. Yet private beyond reproach in its location. Incredible for personal enjoyment and entertaining. Nestled on the 11th floor, it's the best of the best of this community that is ranked 5 STAR & voted "BEST IN MIDTOWN" Viewpoint living! Even the assigned parking space is right at the elevator! The unit features thoughtful useable spaces and incredible perennial 12 month garden views for peace and tranquility amidst downtown convenience and views. Unfinished concrete & wood accents combined with maple cabinetry, new sustainable wood grain flooring & granite accents give this unit an industrial midtown-yet warm cozy vibe. Have a pet? This unit would certainly be perfect! Work or study from home? Built in desk, open floor-plan loft feel. Sliding mirrored storage closet. The full bath is positioned to flow from the bedroom yet also can be easily accessed for guest when entertaining. LUXURY, COMFORT, CONVENIENCE with DRAMATIC CITY VIEWS! From Viewpoint you can walk anywhere: Starbucks, Fine or Casual Dining, The BELTLINE, Marta, the FOX Theater, Colony Square, The High Museum, PIEDMONT PARK, Grocery Stores, Pharmacy, GA TECH & GSU....maybe your job?! ADDITIONAL PERKS OF THIS SOUGHT AFTER HIGHRISE RIGHT OUTSIDE YOUR UNIT: 24 HOUR CONCIERGE, THEATER ROOM, RESORT STYLE POOL, CABANA, BBQ GRILL PATIO STATION, PARTY CLUBHOUSE, DOG WALK AREA, ZEN GARDENS, 2 STORY LOUNGE, FULL SPACIOUS FITNESS CENTER, OUTDOOR LOUNGE WITH STONE FIREPLACE, BUSINESS CENTER! WALK SCORE OF 92+ AND PLENTY OF GUEST COVERED GATED PARKING.
Location
State GA
County Fulton
Lake Name None
Rooms
Bedroom Description Master on Main,Studio
Other Rooms Cabana, Garage(s), Kennel/Dog Run, Outdoor Kitchen, Pergola, Other
Basement None
Main Level Bedrooms 1
Dining Room Other
Interior
Interior Features High Speed Internet, Tray Ceiling(s)
Heating Central
Cooling Ceiling Fan(s), Central Air, Electric
Flooring Sustainable
Fireplaces Type None
Window Features Insulated Windows,Window Treatments
Appliance Dishwasher, Dryer, Electric Oven, Electric Range, Electric Water Heater, Microwave, Refrigerator, Washer
Laundry In Hall, Main Level
Exterior
Exterior Feature Courtyard, Garden, Gas Grill, Lighting
Garage Assigned, Covered, Deeded, Garage, Parking Lot
Garage Spaces 1.0
Fence None
Pool In Ground
Community Features Business Center, Concierge, Dog Park, Fitness Center, Near Beltline, Near Public Transport, Near Shopping, Park, Pool, Public Transportation, Restaurant, Sidewalks
Utilities Available Cable Available, Electricity Available, Sewer Available, Underground Utilities, Water Available
Waterfront Description None
View City, Park/Greenbelt
Roof Type Other
Street Surface Paved
Accessibility None
Handicap Access None
Porch Patio
Total Parking Spaces 1
Private Pool false
Building
Lot Description Level, Other
Story One
Foundation See Remarks
Sewer Public Sewer
Water Public
Architectural Style Contemporary, High Rise (6 or more stories), Traditional, Modern
Level or Stories One
Structure Type Concrete,Other
New Construction No
Construction Status Resale
Schools
Elementary Schools Springdale Park
Middle Schools David T Howard
High Schools Midtown
Others
HOA Fee Include Cable TV,Door person,Electricity,Insurance,Maintenance Structure,Maintenance Grounds,Pest Control,Receptionist,Reserve Fund,Sewer,Swim,Termite,Trash,Water
Senior Community no
Restrictions true
Tax ID 14 004900022081
Ownership Condominium
Acceptable Financing 1031 Exchange, Cash, Conventional
Listing Terms 1031 Exchange, Cash, Conventional
Financing no
Special Listing Condition None
Read Less Info
Want to know what your home might be worth? Contact us for a FREE valuation!

Our team is ready to help you sell your home for the highest possible price ASAP

Bought with Harry Norman REALTORS

Making real estate simple, fun and stress-free!







