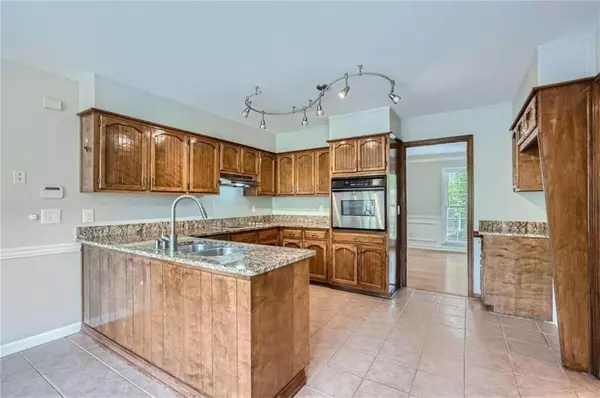$425,000
$425,000
For more information regarding the value of a property, please contact us for a free consultation.
4 Beds
2.5 Baths
2,292 SqFt
SOLD DATE : 05/03/2024
Key Details
Sold Price $425,000
Property Type Single Family Home
Sub Type Single Family Residence
Listing Status Sold
Purchase Type For Sale
Square Footage 2,292 sqft
Price per Sqft $185
Subdivision Cherokee Woods
MLS Listing ID 7371163
Sold Date 05/03/24
Style Colonial
Bedrooms 4
Full Baths 2
Half Baths 1
Construction Status Resale
HOA Y/N No
Originating Board First Multiple Listing Service
Year Built 1978
Annual Tax Amount $4,335
Tax Year 2022
Lot Size 0.640 Acres
Acres 0.64
Property Description
Nestled within a serene setting, this delightful colonial-style residence offers an abundance of living space situated on a generously sized lot. It perfectly blends sought-after features like move-in readiness, affordability, and a prime location in a desirable neighborhood with excellent schools and convenient access to shopping and amenities. As you enter the neighborhood, the charm of mature shade-providing trees sets a tranquil tone. Step inside to discover a home boasting a welcoming three-sided brick facade and a foyer that leads seamlessly into expansive living areas. The main level features a formal living room, an elegant dining room, a cozy family room accentuated by classic wood judges paneling, and a well-appointed kitchen showcasing wood cabinets and sleek granite countertops. The meticulous attention to detail shines through with tasteful crown molding adorning the first floor, complemented by durable bamboo and tile flooring. A generously sized laundry room on the main level adds convenience, along with the attached two-car garage accompanied by a convenient workshop/storage area. Ascend the stairs near the garage entry to discover a bonus storage room, providing ample space for all your organizational needs. Upstairs, you'll find three secondary bedrooms boasting decent closet space equipped with organizers, alongside the spacious primary bedroom offering versatility for various bed sizes and ample room to spare. The primary bathroom features dual vanities and a shower-tub combination, in addition to a walk-in closet with a well-designed organizing system that completes the primary suite. Step outside to the fenced backyard and enjoy the generous patio spaces, including a cozy covered patio area, overlooking the expansive yard complete with a charming kids playset-a perfect setting for outdoor enjoyment and entertainment. Recent interior paint refreshes the home's ambiance, while the inspected and serviced septic system (March 2024) and newer HVAC system ensure peace of mind. Beyond the property, enjoy the convenience of walking distance to Camp Creek Elementary and Parkview High School, with easy access to downtown Lilburn, multiple parks, and the natural beauty of Stone Mountain-a location offering a wealth of lifestyle amenities and attractions. This meticulously maintained home combines comfort, style, and practicality in a coveted location, making it an exceptional opportunity for discerning buyers seeking a move-in-ready haven with a wealth of amenities and conveniences nearby.
Location
State GA
County Gwinnett
Lake Name None
Rooms
Bedroom Description None
Other Rooms None
Basement None
Dining Room Separate Dining Room
Interior
Interior Features Crown Molding, Double Vanity, Entrance Foyer, High Speed Internet, Walk-In Closet(s)
Heating Forced Air
Cooling Ceiling Fan(s), Central Air
Flooring Carpet, Ceramic Tile, Hardwood
Fireplaces Number 1
Fireplaces Type Family Room
Window Features None
Appliance Dishwasher, Electric Cooktop, Electric Oven
Laundry Laundry Room
Exterior
Exterior Feature None
Garage Garage, Garage Door Opener, Garage Faces Front
Garage Spaces 2.0
Fence Back Yard, Chain Link
Pool None
Community Features None
Utilities Available Cable Available, Electricity Available, Natural Gas Available, Water Available
Waterfront Description None
View Other
Roof Type Composition
Street Surface Asphalt
Accessibility None
Handicap Access None
Porch Covered, Patio
Private Pool false
Building
Lot Description Back Yard, Front Yard
Story Two
Foundation Slab
Sewer Septic Tank
Water Public
Architectural Style Colonial
Level or Stories Two
Structure Type Brick,Brick 3 Sides
New Construction No
Construction Status Resale
Schools
Elementary Schools Camp Creek
Middle Schools Trickum
High Schools Parkview
Others
Senior Community no
Restrictions false
Tax ID R6101 128
Ownership Fee Simple
Financing no
Special Listing Condition None
Read Less Info
Want to know what your home might be worth? Contact us for a FREE valuation!

Our team is ready to help you sell your home for the highest possible price ASAP

Bought with Virtual Properties Realty.Net, LLC.

Making real estate simple, fun and stress-free!







