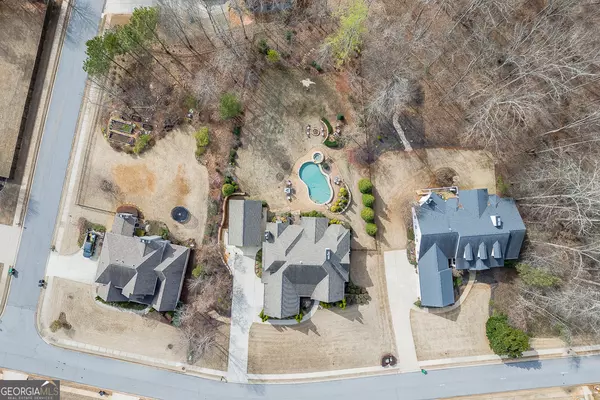Bought with Tyler Wade • RE/MAX Legends
$1,100,000
$1,100,000
For more information regarding the value of a property, please contact us for a free consultation.
6 Beds
6.5 Baths
6,000 SqFt
SOLD DATE : 04/30/2024
Key Details
Sold Price $1,100,000
Property Type Single Family Home
Sub Type Single Family Residence
Listing Status Sold
Purchase Type For Sale
Square Footage 6,000 sqft
Price per Sqft $183
Subdivision Stone Ridge Manor
MLS Listing ID 10267803
Sold Date 04/30/24
Style Brick Front,Traditional
Bedrooms 6
Full Baths 6
Half Baths 1
Construction Status Resale
HOA Y/N No
Year Built 2006
Annual Tax Amount $8,021
Tax Year 2023
Lot Size 0.730 Acres
Property Description
Welcome to your dream home retreat! Nestled on a spacious, flat lot, this stunning executive style home boasts luxurious amenities designed for comfort and relaxation. As you step inside, you're greeted by a welcoming foyer leading to the main living area, great kitchen with breakfast area and keeping room along with a large family room with ample space for gatherings and entertaining. Main level also offers a convenient master on main that includes an awesome two-person shower. Don't miss those plantation shutter throughout. Upstirs includes an entire apartment with bed / bath and living space. Perfect for a teen suite or guest retreat. For the utmost convenience, the home is equipped with tankless water heaters, ensuring endless hot water supply throughout The terrace level provides an entire second living space, where a fully equipped kitchen awaits, ready to serve up culinary delights. Terrace level also includes two luxurious master suites for unparalleled comfort and privacy, each boasting its own teen suite bathroom for added convenience. A laundry room and additional full bath complete the lower level, ensuring every need is met with ease. The heart of the home is adorned with an oversized screen porch, perfect for enjoying the serene outdoor views while sipping your morning coffee or unwinding in the evening breeze. Adjacent to the porch, a sparkling pool and hot tub beckon for refreshing dips and soothing relaxation. Outside, the expansive fenced in backyard provides plenty of space for outdoor activities and leisurely strolls, with lush greenery creating a picturesque backdrop. Irrigation systems in both front and back help keep the grass green and healthy. Exterior also includes an additional 2 car garage for the large family or car collector. This external garage incudes a massive upstairs storage space. From its beautiful design to its array of upscale amenities, this home truly offers the perfect blend of elegance and comfort for luxurious living.
Location
State GA
County Gwinnett
Rooms
Basement Bath Finished, Daylight, Exterior Entry, Finished, Full, Interior Entry
Main Level Bedrooms 3
Interior
Interior Features High Ceilings, Master On Main Level, Tray Ceiling(s), Walk-In Closet(s)
Heating Central, Natural Gas, Zoned
Cooling Ceiling Fan(s), Central Air, Zoned
Flooring Carpet, Hardwood, Laminate
Fireplaces Type Family Room
Exterior
Garage Garage, Kitchen Level, Side/Rear Entrance
Fence Back Yard, Fenced
Pool In Ground, Salt Water
Community Features None
Utilities Available Cable Available, Electricity Available, Natural Gas Available, Sewer Available, Underground Utilities, Water Available
Roof Type Composition
Building
Story Two
Foundation Slab
Sewer Septic Tank
Level or Stories Two
Construction Status Resale
Schools
Elementary Schools Duncan Creek
Middle Schools Frank N Osborne
High Schools Mill Creek
Others
Financing Conventional
Read Less Info
Want to know what your home might be worth? Contact us for a FREE valuation!

Our team is ready to help you sell your home for the highest possible price ASAP

© 2024 Georgia Multiple Listing Service. All Rights Reserved.

Making real estate simple, fun and stress-free!







