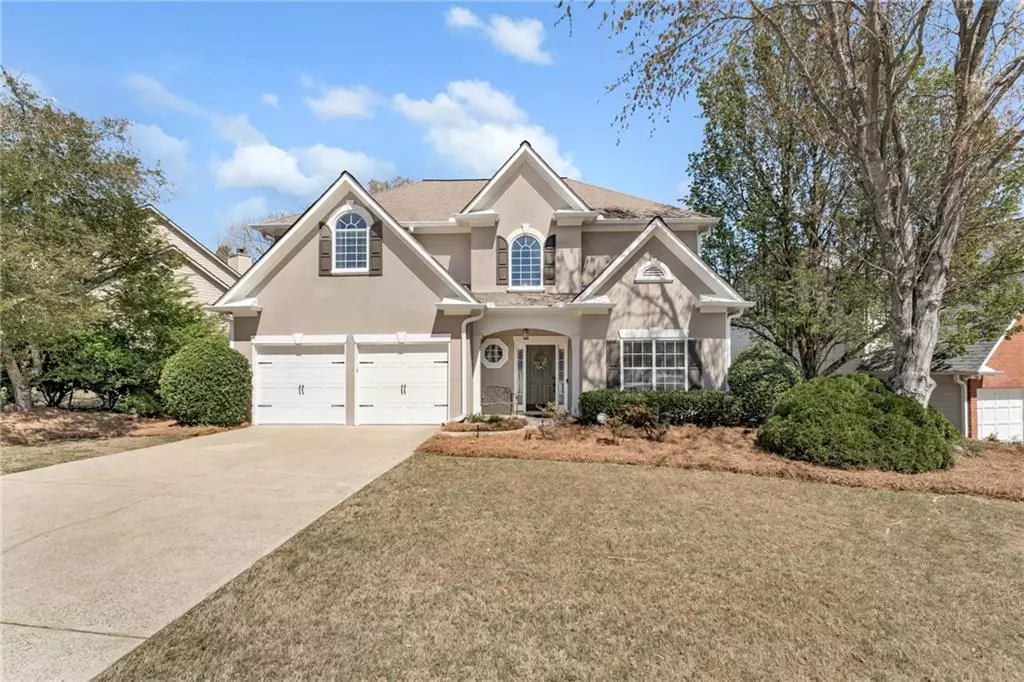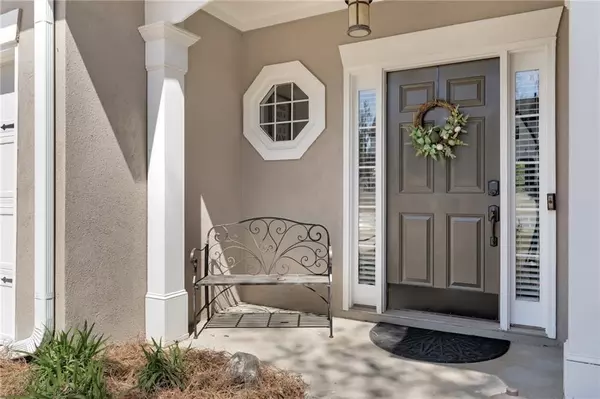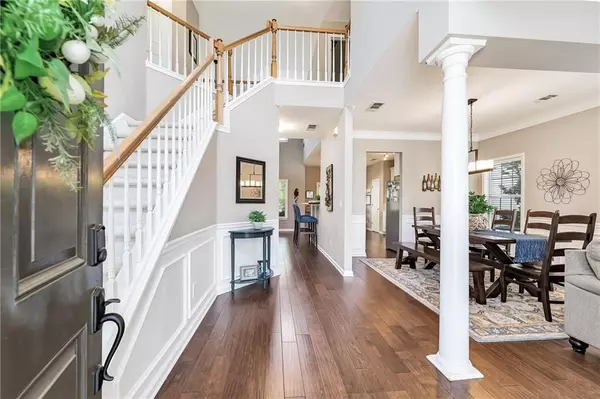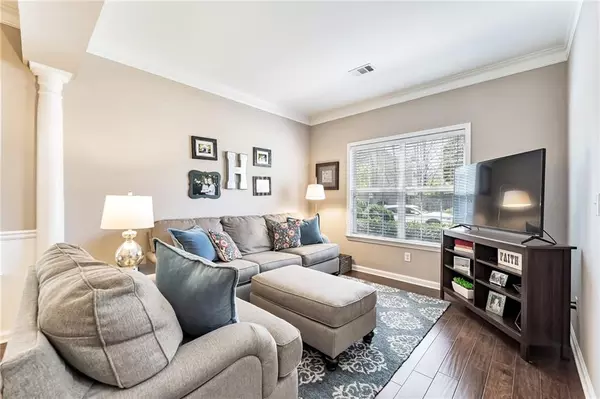$560,000
$550,000
1.8%For more information regarding the value of a property, please contact us for a free consultation.
3 Beds
2.5 Baths
2,415 SqFt
SOLD DATE : 04/30/2024
Key Details
Sold Price $560,000
Property Type Single Family Home
Sub Type Single Family Residence
Listing Status Sold
Purchase Type For Sale
Square Footage 2,415 sqft
Price per Sqft $231
Subdivision Cambridge Square
MLS Listing ID 7362565
Sold Date 04/30/24
Style Traditional
Bedrooms 3
Full Baths 2
Half Baths 1
Construction Status Resale
HOA Fees $700
HOA Y/N Yes
Originating Board First Multiple Listing Service
Year Built 1997
Annual Tax Amount $4,597
Tax Year 2023
Lot Size 8,372 Sqft
Acres 0.1922
Property Description
Welcome to this delightful three-bedroom, two-and-a-half-bath home with warm hardwood flooring throughout this open concept floor plan, just minutes from Lassiter High School. Upon entry, you're greeted by a cozy living area that seamlessly transitions into a formal dining space. The kitchen boasts white cabinets, stainless steel appliances, and elegant granite countertops that blends beautifully with the two-story family room. This creates an ideal setting for both lively gatherings and tranquil evenings at home. The family room features a charming fireplace with gas logs that adjoins a spacious sunporch-style room, that is awaiting your personal touch. After stepping outside through the kitchen french doors, you will discover a large architecturally pleasing covered patio. Perfect for entertaining a crowd or enjoying intimate moments in the shade, this area opens to an expansive fenced yard offering ample space for outdoor activities and gardening. The unique layout of this home provides separate areas for everyone to unwind and enjoy their time after a busy day. Upstairs, the large master suite awaits, complete with an oversized closet featuring a custom organizer system. This room also features a cozy reading nook or a convenient work-from-home office space. Additionally, you'll find the laundry area and two more bedrooms on this level. The large two-car garage comes equipped with built-in cabinets, providing ample storage solutions. The neighborhood amenities include a swimming pool, tennis courts and playground. It’s perfectly situated between downtown Roswell and Woodstock, and is surrounded by public parks, a library, and a collection of abundant shopping options. Don't miss out on this chance to make this wonderful East Cobb property your new home!
Location
State GA
County Cobb
Lake Name None
Rooms
Bedroom Description Oversized Master,Sitting Room
Other Rooms None
Basement None
Dining Room Open Concept, Separate Dining Room
Interior
Interior Features Disappearing Attic Stairs, Double Vanity, Entrance Foyer 2 Story, High Ceilings 10 ft Main, High Speed Internet, Smart Home, Walk-In Closet(s)
Heating Forced Air, Natural Gas, Zoned
Cooling Central Air, Electric, Zoned
Flooring Carpet, Ceramic Tile, Hardwood
Fireplaces Number 1
Fireplaces Type Factory Built, Family Room, Gas Log, Glass Doors
Window Features Insulated Windows
Appliance Dishwasher, Disposal, Dryer, Gas Oven, Gas Range, Gas Water Heater, Microwave, Refrigerator, Self Cleaning Oven, Washer
Laundry In Hall, Laundry Room, Upper Level
Exterior
Exterior Feature None
Garage Attached, Driveway, Garage, Garage Door Opener, Garage Faces Front, Kitchen Level, Level Driveway
Garage Spaces 2.0
Fence Back Yard, Fenced, Wood
Pool None
Community Features Homeowners Assoc, Near Public Transport, Near Schools, Near Shopping, Playground, Pool, Sidewalks, Tennis Court(s)
Utilities Available Cable Available, Electricity Available, Natural Gas Available, Phone Available, Sewer Available, Underground Utilities, Water Available
Waterfront Description None
View Other
Roof Type Shingle
Street Surface Asphalt
Accessibility None
Handicap Access None
Porch Covered, Patio
Private Pool false
Building
Lot Description Back Yard, Level, Open Lot, Private
Story Two
Foundation Slab
Sewer Public Sewer
Water Public
Architectural Style Traditional
Level or Stories Two
Structure Type Brick Front,HardiPlank Type
New Construction No
Construction Status Resale
Schools
Elementary Schools Rocky Mount
Middle Schools Simpson
High Schools Lassiter
Others
HOA Fee Include Reserve Fund,Swim,Tennis
Senior Community no
Restrictions true
Tax ID 16031000450
Special Listing Condition None
Read Less Info
Want to know what your home might be worth? Contact us for a FREE valuation!

Our team is ready to help you sell your home for the highest possible price ASAP

Bought with Keller Williams Realty Atl North

Making real estate simple, fun and stress-free!







