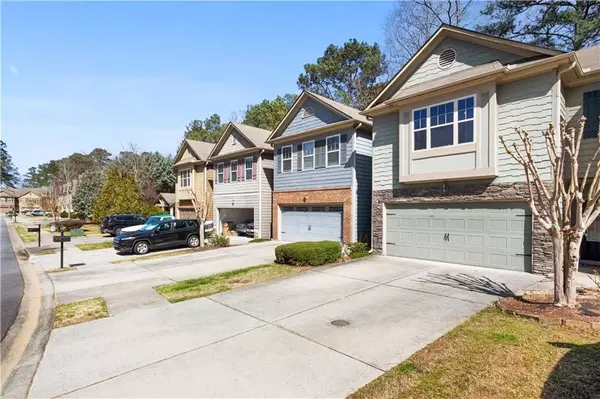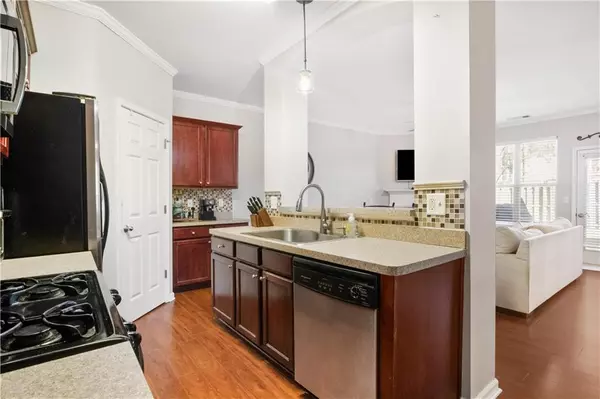$320,000
$334,900
4.4%For more information regarding the value of a property, please contact us for a free consultation.
3 Beds
2.5 Baths
1,759 SqFt
SOLD DATE : 04/30/2024
Key Details
Sold Price $320,000
Property Type Townhouse
Sub Type Townhouse
Listing Status Sold
Purchase Type For Sale
Square Footage 1,759 sqft
Price per Sqft $181
Subdivision Sunset Pointe
MLS Listing ID 7352663
Sold Date 04/30/24
Style Townhouse
Bedrooms 3
Full Baths 2
Half Baths 1
Construction Status Resale
HOA Y/N No
Originating Board First Multiple Listing Service
Year Built 2006
Annual Tax Amount $3,370
Tax Year 2023
Lot Size 3,484 Sqft
Acres 0.08
Property Description
Welcome home! This stunning 3 bedroom, 2.5 bathroom townhome is well-maintained and near shopping, dining, parks, the lake, and more. The main level offers a kitchen with updated appliances, breakfast bar, walk-in pantry, half-bath, fireside living room, and formal dining room with tons of natural light. On the upper level, you will be greeted by 3 generously sized bedrooms and 2 full sized bathrooms with a renovated walk-in laundry room. The owners suite boasts 2 oversized closests, dual vanities, a soaking tub, and a new spa-like shower. Outside, you're greeted by an extra-long driveway, fully-fenced back yard, and a patio great for entertaining. NO rental cap! HOA provides front lawn maintenance, and plans to replace roof and paint exterior of all homes in phases in 2024-2025. Seller recently replaced HVAC. All furnishings are negotiable. Schedule your showing today!
Location
State GA
County Cherokee
Lake Name None
Rooms
Bedroom Description Oversized Master
Other Rooms None
Basement None
Dining Room Open Concept, Separate Dining Room
Interior
Interior Features Crown Molding, Disappearing Attic Stairs, Double Vanity, Entrance Foyer, His and Hers Closets, Walk-In Closet(s)
Heating Central
Cooling Central Air
Flooring Carpet, Hardwood, Other
Fireplaces Number 1
Fireplaces Type Living Room
Window Features None
Appliance Dishwasher, Disposal, Gas Oven, Gas Range, Microwave, Refrigerator
Laundry In Hall
Exterior
Exterior Feature None
Garage Garage, Garage Door Opener, Kitchen Level
Garage Spaces 2.0
Fence Back Yard
Pool None
Community Features None
Utilities Available Electricity Available, Natural Gas Available, Phone Available, Sewer Available, Underground Utilities, Water Available
Waterfront Description None
View Other
Roof Type Shingle
Street Surface None
Accessibility Common Area, Accessible Entrance, Accessible Kitchen, Accessible Kitchen Appliances
Handicap Access Common Area, Accessible Entrance, Accessible Kitchen, Accessible Kitchen Appliances
Porch Patio
Total Parking Spaces 4
Private Pool false
Building
Lot Description Back Yard
Story Two
Foundation Slab
Sewer Public Sewer
Water Public
Architectural Style Townhouse
Level or Stories Two
Structure Type HardiPlank Type
New Construction No
Construction Status Resale
Schools
Elementary Schools Boston
Middle Schools E.T. Booth
High Schools Etowah
Others
HOA Fee Include Maintenance Structure,Maintenance Grounds,Pest Control,Termite
Senior Community no
Restrictions false
Tax ID 21N09F 021
Ownership Other
Financing yes
Special Listing Condition None
Read Less Info
Want to know what your home might be worth? Contact us for a FREE valuation!

Our team is ready to help you sell your home for the highest possible price ASAP

Bought with First United Realty, Inc.

Making real estate simple, fun and stress-free!







