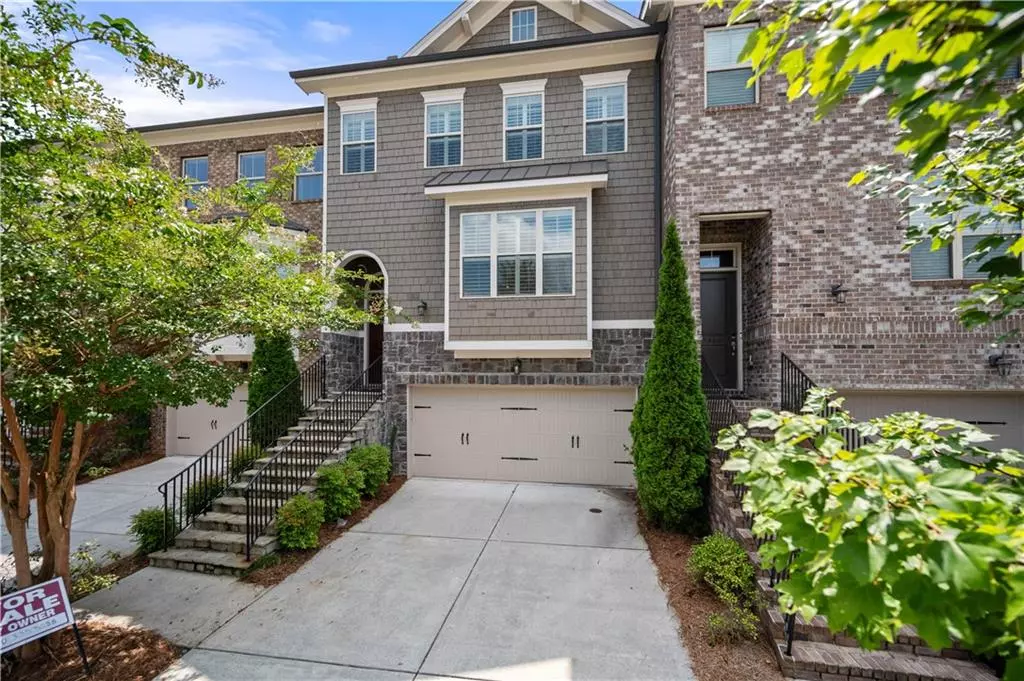$535,000
$539,000
0.7%For more information regarding the value of a property, please contact us for a free consultation.
4 Beds
3.5 Baths
2,400 SqFt
SOLD DATE : 04/24/2024
Key Details
Sold Price $535,000
Property Type Townhouse
Sub Type Townhouse
Listing Status Sold
Purchase Type For Sale
Square Footage 2,400 sqft
Price per Sqft $222
Subdivision West Village
MLS Listing ID 7269034
Sold Date 04/24/24
Style Townhouse,Traditional
Bedrooms 4
Full Baths 3
Half Baths 1
Construction Status Resale
HOA Fees $720
HOA Y/N Yes
Originating Board First Multiple Listing Service
Year Built 2013
Annual Tax Amount $4,543
Tax Year 2022
Lot Size 1,306 Sqft
Acres 0.03
Property Description
LOCATION, LOCATION, LOCATION!!!Prepared to love this stunning home in the sought-after West Village community! This property features a spacious open-concept floor plan with a top-of-the-line kitchen, a large granite top island, and stainless steel appliances. The family room opens to a private deck perfect for relaxing outdoors and includes custom trim, a fireplace, and hardwood floors on the main level, with carpet throughout the bedrooms. The upper level features a spacious primary bedroom with a walk-in closet and a large spa bath as well as two additional bedrooms and a bath. The basement has a bonus room, currently being used as a bedroom with a private bathroom, large closet, backdoor, and access to a walk-out to an outdoor green space area. One of the few townhomes in the back of the neighborhood with a truly private backyard. The large 2-car garage has plenty of Storage Space for your extra goodies.
Best of all, this home is located in a live-shop-play community, with a pool, fitness center, and mere steps from restaurants, 285, the Battery, and more! SELLER IS OFFERING $5,000.00 IN CLOSING COST! You won't want to miss out!
Location
State GA
County Cobb
Lake Name None
Rooms
Bedroom Description Other
Other Rooms None
Basement Daylight, Driveway Access, Exterior Entry, Finished, Finished Bath, Interior Entry
Dining Room Open Concept
Interior
Interior Features Disappearing Attic Stairs, Double Vanity, High Ceilings 9 ft Lower, High Ceilings 9 ft Upper, Walk-In Closet(s)
Heating Forced Air
Cooling Ceiling Fan(s), Central Air
Flooring Carpet, Ceramic Tile, Hardwood
Fireplaces Number 1
Fireplaces Type Family Room, Gas Log, Gas Starter
Window Features Insulated Windows
Appliance Dishwasher
Laundry Laundry Room, Upper Level
Exterior
Exterior Feature None
Garage Garage, Garage Door Opener, Garage Faces Front, Storage
Garage Spaces 2.0
Fence None
Pool None
Community Features Clubhouse, Fitness Center, Homeowners Assoc, Near Shopping, Pool, Restaurant
Utilities Available Cable Available, Electricity Available, Natural Gas Available, Phone Available, Sewer Available
Waterfront Description None
View Trees/Woods
Roof Type Composition
Street Surface Asphalt
Accessibility None
Handicap Access None
Porch Deck
Private Pool false
Building
Lot Description Back Yard
Story Three Or More
Foundation Slab
Sewer Public Sewer
Water Public
Architectural Style Townhouse, Traditional
Level or Stories Three Or More
Structure Type Other
New Construction No
Construction Status Resale
Schools
Elementary Schools Nickajack
Middle Schools Campbell
High Schools Campbell
Others
HOA Fee Include Maintenance Structure,Maintenance Grounds,Trash,Water
Senior Community no
Restrictions false
Tax ID 17074901830
Ownership Fee Simple
Acceptable Financing Assumable
Listing Terms Assumable
Financing yes
Special Listing Condition None
Read Less Info
Want to know what your home might be worth? Contact us for a FREE valuation!

Our team is ready to help you sell your home for the highest possible price ASAP

Bought with Live Work Play Real Estate Group, LLC.

Making real estate simple, fun and stress-free!







