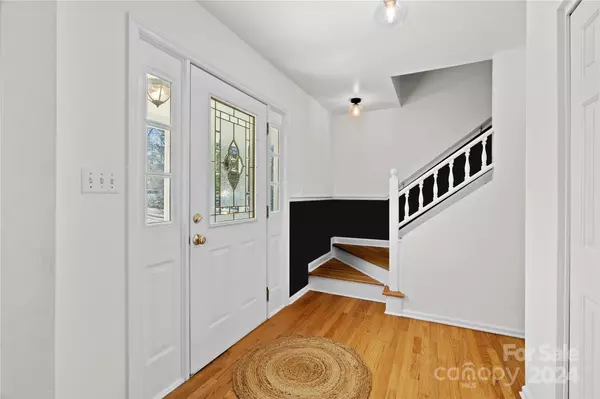$695,000
$695,000
For more information regarding the value of a property, please contact us for a free consultation.
3 Beds
4 Baths
2,475 SqFt
SOLD DATE : 04/29/2024
Key Details
Sold Price $695,000
Property Type Single Family Home
Sub Type Single Family Residence
Listing Status Sold
Purchase Type For Sale
Square Footage 2,475 sqft
Price per Sqft $280
Subdivision Turnberry
MLS Listing ID 4109320
Sold Date 04/29/24
Style Traditional
Bedrooms 3
Full Baths 3
Half Baths 1
Abv Grd Liv Area 1,720
Year Built 1982
Lot Size 0.410 Acres
Acres 0.41
Property Description
Multiple offers received!! Welcome to this tastefully updated and impeccably maintained home, boasting a stunning modern flare in sought-after S. Asheville. Enjoy three levels of living that include a full 2nd living quarters in the basement. Nestled in a charming tree-lined neighborhood, this residence offers the perfect blend of style, comfort, & convenience. Gleaming hardwood floors lead you through the inviting living spaces on the main level. The modern eat-in kitchen is a chef's delight, while the adjacent dining room provides an elegant setting. The highlight of the upper level is the beautiful primary suite, complete with a luxurious custom-tiled shower in the ensuite bath. The 2nd living quarters offers a separate entrance, full kitchen, living, dining and sleeping quarters, full bath, laundry and a relaxing hot tub on the patio. Great outdoor living space, w/a huge privacy-fenced backyard and a screened-in back porch that leads out onto a large back deck. All this & more!
Location
State NC
County Buncombe
Building/Complex Name none
Zoning R-1
Rooms
Basement Exterior Entry, Finished, Interior Entry
Interior
Interior Features Pantry, Walk-In Closet(s)
Heating Ductless, Forced Air, Natural Gas
Cooling Ceiling Fan(s), Central Air, Ductless
Flooring Tile, Wood, Other - See Remarks
Fireplaces Type Living Room
Fireplace true
Appliance Dishwasher, Dryer, Exhaust Hood, Gas Oven, Gas Range, Refrigerator, Washer
Exterior
Exterior Feature Fire Pit, Hot Tub
Garage Spaces 2.0
Fence Fenced
Utilities Available Gas
Waterfront Description None
Roof Type Shingle
Garage true
Building
Lot Description Paved, Wooded
Foundation Basement
Sewer Septic Installed
Water City
Architectural Style Traditional
Level or Stories Two
Structure Type Wood
New Construction false
Schools
Elementary Schools Glen Arden/Koontz
Middle Schools Cane Creek
High Schools T.C. Roberson
Others
Senior Community false
Restrictions Subdivision
Acceptable Financing Cash, Conventional
Horse Property None
Listing Terms Cash, Conventional
Special Listing Condition None
Read Less Info
Want to know what your home might be worth? Contact us for a FREE valuation!

Our team is ready to help you sell your home for the highest possible price ASAP
© 2024 Listings courtesy of Canopy MLS as distributed by MLS GRID. All Rights Reserved.
Bought with Ella Tzinberg • Keller Williams Professionals

Making real estate simple, fun and stress-free!







