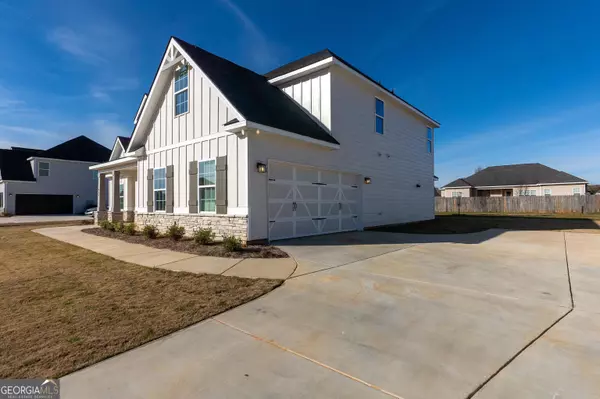Bought with Sean Swan • Hughston Homes Marketing
$436,650
$436,650
For more information regarding the value of a property, please contact us for a free consultation.
4 Beds
3.5 Baths
2,970 SqFt
SOLD DATE : 04/26/2024
Key Details
Sold Price $436,650
Property Type Single Family Home
Sub Type Single Family Residence
Listing Status Sold
Purchase Type For Sale
Square Footage 2,970 sqft
Price per Sqft $147
Subdivision Mossy Meadows
MLS Listing ID 20121947
Sold Date 04/26/24
Style Craftsman
Bedrooms 4
Full Baths 3
Half Baths 1
Construction Status New Construction
HOA Fees $200
HOA Y/N Yes
Year Built 2023
Tax Year 2023
Lot Size 0.380 Acres
Property Description
A Hughston Community. Welcome to our Redbud B Floorplan. Sought after Floorplan with 2970 SF of Living Space. Formal Dining Room, Spacious Great Room, Huge Kitchen, Breakfast Area, Expansive Media Room, Owner's Suite on the Main Level, 3 Bedrooms Upstairs, 3.5 Baths, 2 Car Garage and Our Signature Gameday Patio. ***Ask about or Included Home Automation*** Absolutely Stunning Inside & Out! Bright 2 Story Foyer, Formal Dining Room w/ Tons of Detail. Generously Sized Great Room w/ Wood Burning Fireplace. Open Concept featuring Chef's Kitchen w/ Stylish Cabinetry, Gorgeous Quartz Countertops, Tiled Herringbone Backsplash & Stainless Appliances. Walk-in Pantry for additional Storage. Large Kitchen Island open to Breakfast Area. Owner's Suite on the Main Level with Trey Ceilings & Tons of Natural Light. Owner's Bath w/ Garden Tub, Tiled Shower & Huge Walk-in Closet. Owner's Entry Boasts our Signature Drop Zone, the Perfect Family Catch all. Half Bath Conveniently Located for Guests. Exploring the Upstairs, you will find the Versatile Media Room creating a 2nd Living Space. Additional Bedrooms are Spacious w/ Ample Closets. 2 Full Baths Upstairs makes Family Living Easy. Enjoy Hardwood Flooring throughout Living Spaces on Main Level & Tons of Hughston Homes Included Features. Our Signature Gameday Patio with Wood Burning Fireplace is the Perfect Space for Fall Football.
Location
State GA
County Houston
Rooms
Basement None
Main Level Bedrooms 1
Interior
Interior Features Tray Ceiling(s), High Ceilings, Double Vanity, Two Story Foyer, Soaking Tub, Pulldown Attic Stairs, Separate Shower, Tile Bath, Walk-In Closet(s), Master On Main Level
Heating Electric, Central, Heat Pump, Zoned
Cooling Electric, Ceiling Fan(s), Central Air, Heat Pump, Zoned
Flooring Tile, Carpet, Laminate, Vinyl
Fireplaces Number 2
Fireplaces Type Other, Outside, Factory Built
Exterior
Exterior Feature Sprinkler System
Parking Features Attached, Garage Door Opener, Garage, Side/Rear Entrance
Garage Spaces 2.0
Community Features Sidewalks, Street Lights
Utilities Available Underground Utilities
Roof Type Composition
Building
Story Two
Foundation Slab
Sewer Public Sewer
Level or Stories Two
Structure Type Sprinkler System
Construction Status New Construction
Schools
Elementary Schools Perdue Primary/Elementary
Middle Schools Mossy Creek
High Schools Houston County
Others
Acceptable Financing Cash, Conventional, FHA, VA Loan
Listing Terms Cash, Conventional, FHA, VA Loan
Financing VA
Read Less Info
Want to know what your home might be worth? Contact us for a FREE valuation!

Our team is ready to help you sell your home for the highest possible price ASAP

© 2024 Georgia Multiple Listing Service. All Rights Reserved.

Making real estate simple, fun and stress-free!







