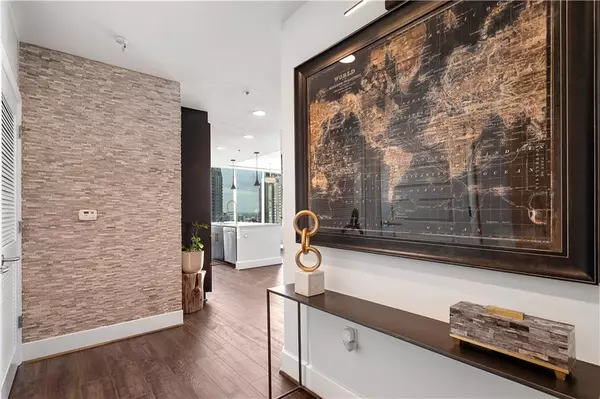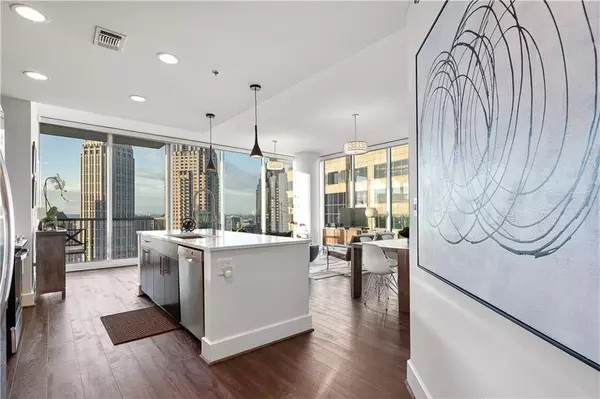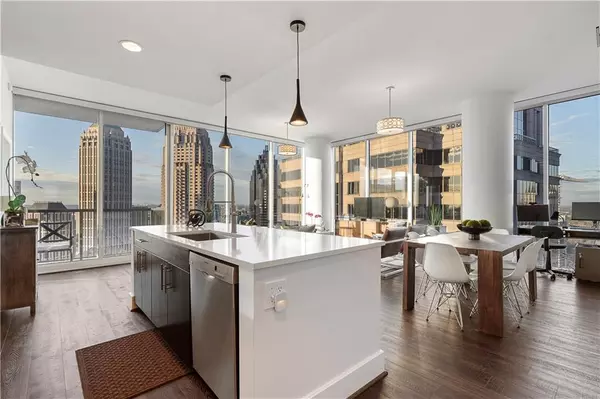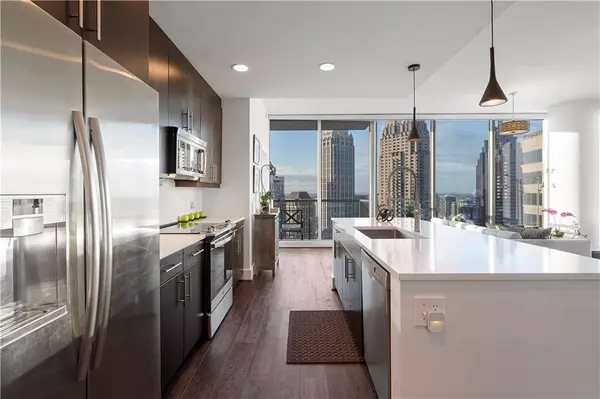$811,000
$825,000
1.7%For more information regarding the value of a property, please contact us for a free consultation.
2 Beds
2 Baths
1,386 SqFt
SOLD DATE : 04/24/2024
Key Details
Sold Price $811,000
Property Type Condo
Sub Type Condominium
Listing Status Sold
Purchase Type For Sale
Square Footage 1,386 sqft
Price per Sqft $585
Subdivision 1010 Midtown
MLS Listing ID 7332121
Sold Date 04/24/24
Style Contemporary,Modern
Bedrooms 2
Full Baths 2
Construction Status Resale
HOA Fees $792
HOA Y/N Yes
Originating Board First Multiple Listing Service
Year Built 2008
Annual Tax Amount $7,051
Tax Year 2023
Lot Size 1,385 Sqft
Acres 0.0318
Property Description
Step into this luxurious 2-bed, 2-bath residence at 1010 Midtown, nestled in the heart of Midtown Atlanta. As you enter, be greeted by expansive floor-to-ceiling windows that flood the space with natural light, offering breathtaking views of the city and the serene sky park below. The open layout seamlessly integrates the living, dining, and kitchen areas, creating an inviting atmosphere for relaxation and entertainment. The kitchen boasts quartz countertops, a sleek island, and modern stainless steel appliances, embodying elegance and functionality. Step onto the balcony, an idyllic retreat for enjoying morning coffee or evening cocktails while taking in the cityscape. This impeccable residence features two spacious bedrooms and stylish bathrooms with top-notch fixtures. Recent upgrades include new flooring throughout, a newly replaced HVAC system and water heater, ensuring optimal comfort and efficiency. Enjoy access to premium amenities such as a state-of-the-art gym, round-the-clock concierge service, and two designated parking spots. Living at 1010 Midtown places you at the center of Atlanta's vibrant culture, with renowned dining, shopping, and entertainment options just moments away. Experience luxury living at its finest in this urban oasis amidst the bustling cityscape.
Location
State GA
County Fulton
Lake Name None
Rooms
Bedroom Description Roommate Floor Plan
Other Rooms None
Basement None
Main Level Bedrooms 2
Dining Room Great Room
Interior
Interior Features High Ceilings 10 ft Main, High Speed Internet, Walk-In Closet(s)
Heating Central, Electric
Cooling Ceiling Fan(s), Central Air
Flooring Ceramic Tile, Other
Fireplaces Type None
Window Features Double Pane Windows,Insulated Windows
Appliance Dishwasher, Disposal, Dryer, Electric Range, Microwave, Refrigerator, Washer
Laundry In Hall
Exterior
Exterior Feature Balcony
Garage Covered, Deeded
Fence None
Pool Heated, In Ground, Salt Water
Community Features None
Utilities Available Cable Available, Electricity Available, Phone Available, Sewer Available, Underground Utilities, Water Available
Waterfront Description None
View City, Trees/Woods
Roof Type Other
Street Surface Asphalt
Accessibility Central Living Area, Common Area, Accessible Doors, Accessible Entrance, Accessible Hallway(s), Accessible Kitchen
Handicap Access Central Living Area, Common Area, Accessible Doors, Accessible Entrance, Accessible Hallway(s), Accessible Kitchen
Porch None
Total Parking Spaces 2
Private Pool false
Building
Lot Description Other
Story One
Foundation Slab
Sewer Public Sewer
Water Public
Architectural Style Contemporary, Modern
Level or Stories One
Structure Type Other
New Construction No
Construction Status Resale
Schools
Elementary Schools Springdale Park
Middle Schools David T Howard
High Schools Midtown
Others
HOA Fee Include Maintenance Structure,Maintenance Grounds,Reserve Fund,Swim
Senior Community no
Restrictions false
Tax ID 17 010600053949
Ownership Condominium
Acceptable Financing 1031 Exchange, Cash, Conventional, VA Loan
Listing Terms 1031 Exchange, Cash, Conventional, VA Loan
Financing no
Special Listing Condition None
Read Less Info
Want to know what your home might be worth? Contact us for a FREE valuation!

Our team is ready to help you sell your home for the highest possible price ASAP

Bought with Dorsey Alston Realtors

Making real estate simple, fun and stress-free!







