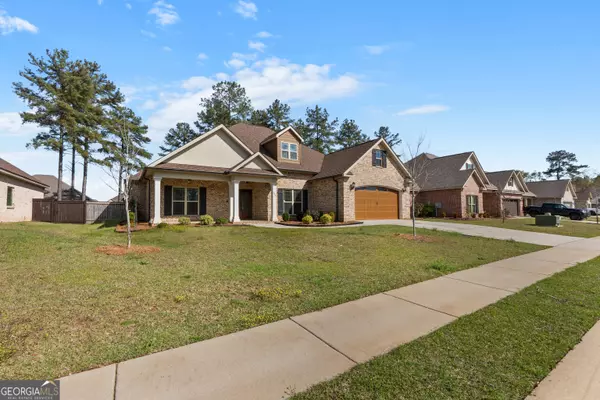Bought with Merritt Eckles • Keller Williams Middle Georgia
$384,000
$385,000
0.3%For more information regarding the value of a property, please contact us for a free consultation.
5 Beds
3 Baths
2,512 SqFt
SOLD DATE : 04/25/2024
Key Details
Sold Price $384,000
Property Type Single Family Home
Sub Type Single Family Residence
Listing Status Sold
Purchase Type For Sale
Square Footage 2,512 sqft
Price per Sqft $152
Subdivision The Woodlands
MLS Listing ID 10268881
Sold Date 04/25/24
Style Brick 4 Side,Ranch
Bedrooms 5
Full Baths 3
Construction Status Resale
HOA Fees $360
HOA Y/N Yes
Year Built 2020
Annual Tax Amount $4,867
Tax Year 2023
Lot Size 0.280 Acres
Property Description
Motivated Seller! Ask about seller paid Closing Cost! Just like NEW the home has been completely repainted! The Woodlands at Houston located off Hwy 127 in Kathleen, GA. "The Silverbirch Plan". All brick, one level, 5bd, 3 full baths with separate dining room. Granite counters throughout, engineered hardwood flooring & tile in wet areas. Open floor plan with large island and custom cabinets. Coffered ceilings in great room with shiplap wall and gas fireplace. 2" wood faux blinds included as well as full sod, sprinkler system, screened porch and privacy fence. Neighborhood Playground, Picnic Pavilion with Grilling Areas, Outdoor Fireplace & Firepit. Zoned for Matt Arthur Elementary, Bonaire Middle& Veterans High, Convenient to RobinsAFB!
Location
State GA
County Houston
Rooms
Basement None
Main Level Bedrooms 5
Interior
Interior Features Double Vanity, High Ceilings, Master On Main Level, Separate Shower, Soaking Tub, Split Bedroom Plan, Tile Bath
Heating Central
Cooling Ceiling Fan(s), Central Air
Flooring Carpet, Hardwood, Tile
Fireplaces Number 1
Fireplaces Type Family Room, Gas Log
Exterior
Exterior Feature Sprinkler System
Parking Features Attached, Garage
Garage Spaces 2.0
Fence Back Yard, Fenced, Privacy, Wood
Community Features Playground
Utilities Available Sewer Connected
Roof Type Composition
Building
Story One
Sewer Public Sewer
Level or Stories One
Structure Type Sprinkler System
Construction Status Resale
Schools
Elementary Schools Matt Arthur
Middle Schools Bonaire
High Schools Veterans
Others
Financing VA
Read Less Info
Want to know what your home might be worth? Contact us for a FREE valuation!

Our team is ready to help you sell your home for the highest possible price ASAP

© 2024 Georgia Multiple Listing Service. All Rights Reserved.

Making real estate simple, fun and stress-free!







