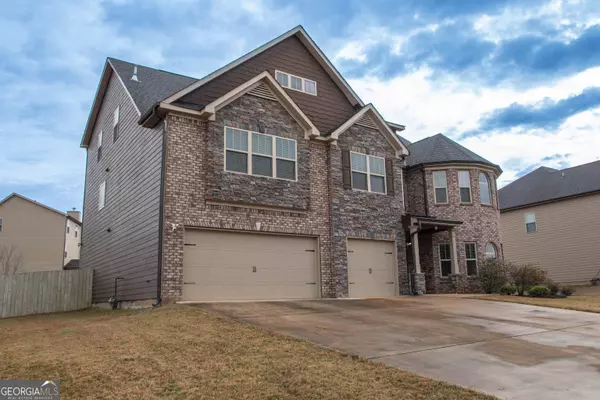Bought with Fashion Jones • AF Realty Group
$523,000
$550,000
4.9%For more information regarding the value of a property, please contact us for a free consultation.
6 Beds
5.5 Baths
5,468 SqFt
SOLD DATE : 04/12/2024
Key Details
Sold Price $523,000
Property Type Single Family Home
Sub Type Single Family Residence
Listing Status Sold
Purchase Type For Sale
Square Footage 5,468 sqft
Price per Sqft $95
Subdivision Wind River
MLS Listing ID 20160656
Sold Date 04/12/24
Style Traditional
Bedrooms 6
Full Baths 5
Half Baths 1
Construction Status Resale
HOA Y/N No
Year Built 2016
Lot Size 0.380 Acres
Property Description
This home features 3 stories of heated living space & a 3-car garage. Other exceptional features include a gas stove, 2 gas fireplaces, gas water heater gutters, 3 HVAC units and nest thermostat on each floor. The 1st floor consists of a private office, great room w/ built-in shelves, gas fireplace, bedroom w/ensuite, ? bath, formal dining, kitchen w/ gas range, double oven, eat in area and island w/seating. The 2nd floor catwalk separates the spacious MBR from the other 2 bedrooms, 2 full baths, walk-in laundry room and additional storage. All carpeted rooms were replaced with wood flooring. The MBR has an attached but separate sitting area and gas fireplace. The ensuite has double vanity, separate tub/shower, walk-in closet and more. Housed on the 3rd floor is another living area / large media room, a wet bar, 2 bedrooms, 2 bathrooms and storage. The outdoors features a privacy fence, utility shed, full sprinkler system, security cameras and more.
Location
State GA
County Houston
Rooms
Basement None
Main Level Bedrooms 1
Interior
Interior Features Double Vanity, Separate Shower, Walk-In Closet(s), Whirlpool Bath, Split Bedroom Plan
Heating Electric, Central, Heat Pump
Cooling Electric, Ceiling Fan(s), Central Air, Heat Pump
Flooring Hardwood, Tile
Fireplaces Number 2
Fireplaces Type Gas Log
Exterior
Exterior Feature Sprinkler System
Parking Features Attached, Garage Door Opener, Garage
Garage Spaces 3.0
Fence Fenced, Back Yard, Privacy
Community Features Sidewalks, Street Lights
Utilities Available Electricity Available, Water Available
Roof Type Composition
Building
Story Three Or More
Foundation Slab
Sewer Public Sewer
Level or Stories Three Or More
Structure Type Sprinkler System
Construction Status Resale
Schools
Elementary Schools Matt Arthur
Middle Schools Bonaire
High Schools Veterans
Others
Acceptable Financing Cash, Conventional, FHA, VA Loan
Listing Terms Cash, Conventional, FHA, VA Loan
Read Less Info
Want to know what your home might be worth? Contact us for a FREE valuation!

Our team is ready to help you sell your home for the highest possible price ASAP

© 2024 Georgia Multiple Listing Service. All Rights Reserved.

Making real estate simple, fun and stress-free!







