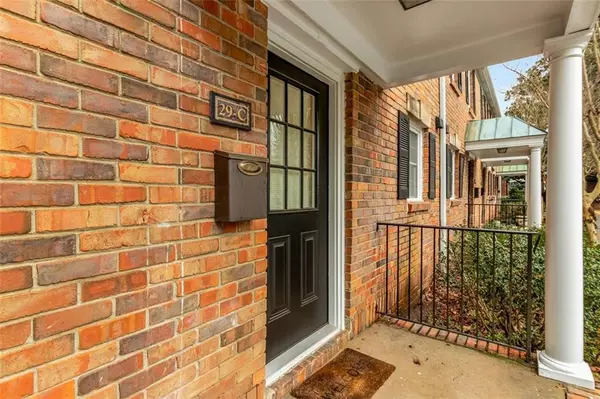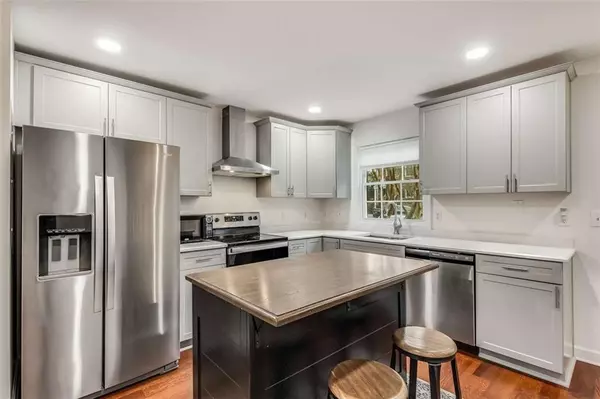$286,500
$289,999
1.2%For more information regarding the value of a property, please contact us for a free consultation.
2 Beds
1.5 Baths
1,088 SqFt
SOLD DATE : 04/08/2024
Key Details
Sold Price $286,500
Property Type Townhouse
Sub Type Townhouse
Listing Status Sold
Purchase Type For Sale
Square Footage 1,088 sqft
Price per Sqft $263
Subdivision Raleigh Square
MLS Listing ID 7330369
Sold Date 04/08/24
Style Traditional
Bedrooms 2
Full Baths 1
Half Baths 1
Construction Status Resale
HOA Fees $320
HOA Y/N Yes
Originating Board First Multiple Listing Service
Year Built 1967
Annual Tax Amount $1,977
Tax Year 2022
Lot Size 1,089 Sqft
Acres 0.025
Property Description
Discover the charm of this fully renovated townhome nestled in the heart of Sandy Springs. Boasting 2 bedrooms and 1.5 bathrooms, this residence features a seamless open floor layout that exudes a modern and inviting ambiance. The kitchen is a focal point, with its fully updated design showcasing stone countertops and stainless steel appliances, providing both style and functionality. Hardwood floors grace the entire home, enhancing the aesthetic appeal and providing a timeless touch. The fully renovated bathrooms add a luxurious feel, and the inclusion of a sunroom on the main level offers an additional space for relaxation and enjoyment. As part of a vibrant community, residents can take advantage of amenities such as a swimming pool, tennis courts, and basketball courts, perfect for those seeking an active lifestyle. Beyond the home's boundaries, a short walk leads to an array of shops, restaurants, and the Sandy Springs Art Center, providing a dynamic and culturally rich living experience. This townhome presents a harmonious blend of modern comfort, convenient amenities, and a desirable location, making it an ideal choice for those looking to embrace the Sandy Springs lifestyle.
Location
State GA
County Fulton
Lake Name None
Rooms
Bedroom Description Other
Other Rooms None
Basement Crawl Space
Dining Room Open Concept
Interior
Interior Features Double Vanity
Heating Central
Cooling Central Air
Flooring Hardwood
Fireplaces Number 1
Fireplaces Type Family Room
Window Features Double Pane Windows
Appliance Dishwasher, Disposal, Electric Range, Electric Oven, Microwave, Range Hood, Electric Water Heater
Laundry Upper Level
Exterior
Exterior Feature Garden, Tennis Court(s), Courtyard
Garage Parking Pad
Fence None
Pool In Ground, Fenced
Community Features Clubhouse, Public Transportation, Near Trails/Greenway, Park, Dog Park, Playground, Pool, Restaurant, Sidewalks, Street Lights, Tennis Court(s), Near Public Transport
Utilities Available Other
Waterfront Description None
View Other
Roof Type Shingle
Street Surface Paved
Accessibility None
Handicap Access None
Porch Front Porch
Total Parking Spaces 2
Private Pool false
Building
Lot Description Other
Story Two
Foundation Concrete Perimeter
Sewer Public Sewer
Water Public
Architectural Style Traditional
Level or Stories Two
Structure Type Brick 4 Sides
New Construction No
Construction Status Resale
Schools
Elementary Schools Spalding Drive
Middle Schools Ridgeview Charter
High Schools Riverwood International Charter
Others
Senior Community no
Restrictions true
Tax ID 17 007300030490
Ownership Condominium
Financing yes
Special Listing Condition None
Read Less Info
Want to know what your home might be worth? Contact us for a FREE valuation!

Our team is ready to help you sell your home for the highest possible price ASAP

Bought with 1 Look Real Estate

Making real estate simple, fun and stress-free!







