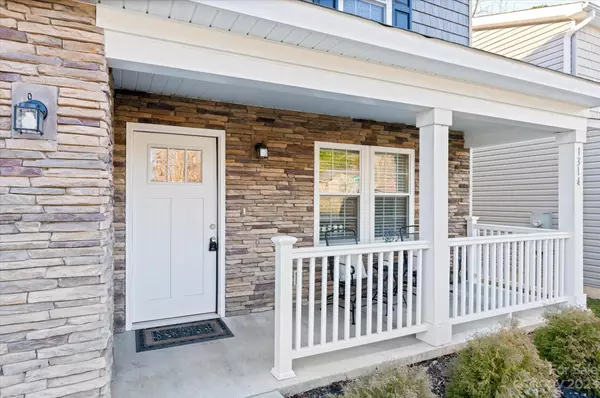$291,500
$299,900
2.8%For more information regarding the value of a property, please contact us for a free consultation.
3 Beds
3 Baths
1,611 SqFt
SOLD DATE : 04/11/2024
Key Details
Sold Price $291,500
Property Type Single Family Home
Sub Type Single Family Residence
Listing Status Sold
Purchase Type For Sale
Square Footage 1,611 sqft
Price per Sqft $180
Subdivision Village At 26Th Ave Ne
MLS Listing ID 4095969
Sold Date 04/11/24
Style Arts and Crafts
Bedrooms 3
Full Baths 2
Half Baths 1
Construction Status Completed
Abv Grd Liv Area 1,611
Year Built 2021
Lot Size 6,098 Sqft
Acres 0.14
Property Description
Better than NEW CONSTRUCTION in desirable Saint Stephens area of NE Hickory. This two-level home offers 3 spacious bedrooms/2.5 baths w/an open main level floorplan. Welcoming covered front porch leads to open living room, kitchen, laundry, half bath & oversized single garage. The kitchen boasts white shaker-style cabinetry, granite countertops, stainless appliances, pantry, breakfast bar & dining area. The main floor laundry also serves as mudroom/half bath. The back deck overlooks a beautiful, fenced backyard. Easy maintenance LVT flooring on the main level and baths & carpet in the bedrooms. The upper level has a large primary bedroom w/ a generous walk-in closet & primary bath w/dual sink vanity. 2 additional bedrooms share the hall bath. Seller has added landscaping to include aeration, grass seed, topsoil, plants, front porch railing, custom faux wood blinds, heavy duty garage shelving, backyard flood lights & a side concrete pad to hide trash containers.
Location
State NC
County Catawba
Zoning R-3
Interior
Interior Features Open Floorplan, Pantry, Walk-In Closet(s)
Heating Heat Pump
Cooling Heat Pump
Flooring Carpet, Vinyl
Appliance Dishwasher, Electric Range, Electric Water Heater, Microwave, Refrigerator
Exterior
Garage Spaces 1.0
Fence Back Yard, Fenced
Utilities Available Electricity Connected
Roof Type Shingle
Garage true
Building
Lot Description Cleared, Level
Foundation Crawl Space
Builder Name Alex Harrill
Sewer Public Sewer
Water City
Architectural Style Arts and Crafts
Level or Stories Two
Structure Type Stone Veneer,Vinyl
New Construction false
Construction Status Completed
Schools
Elementary Schools Clyde Campbell
Middle Schools Arndt
High Schools St. Stephens
Others
Senior Community false
Acceptable Financing Cash, Conventional, FHA, VA Loan
Listing Terms Cash, Conventional, FHA, VA Loan
Special Listing Condition None
Read Less Info
Want to know what your home might be worth? Contact us for a FREE valuation!

Our team is ready to help you sell your home for the highest possible price ASAP
© 2024 Listings courtesy of Canopy MLS as distributed by MLS GRID. All Rights Reserved.
Bought with Chris Gettys • EXP Realty LLC Mooresville

Making real estate simple, fun and stress-free!







