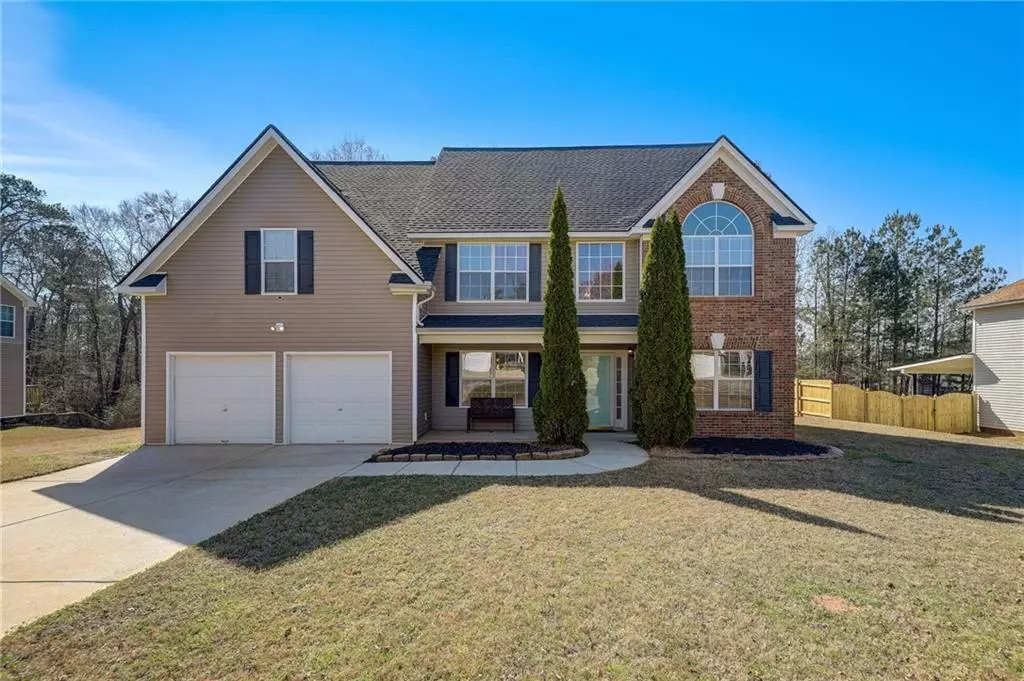$385,000
$384,900
For more information regarding the value of a property, please contact us for a free consultation.
4 Beds
3 Baths
3,242 SqFt
SOLD DATE : 04/05/2024
Key Details
Sold Price $385,000
Property Type Single Family Home
Sub Type Single Family Residence
Listing Status Sold
Purchase Type For Sale
Square Footage 3,242 sqft
Price per Sqft $118
Subdivision River Breeze
MLS Listing ID 7342866
Sold Date 04/05/24
Style Traditional
Bedrooms 4
Full Baths 3
Construction Status Resale
HOA Fees $100
HOA Y/N Yes
Originating Board First Multiple Listing Service
Year Built 2005
Annual Tax Amount $3,564
Tax Year 2022
Lot Size 0.344 Acres
Acres 0.344
Property Description
Welcome home! Brand new white kitchen, new flooring, upgraded carpet and an architectural roof barely two years old PLUS 2 new HVAC units! Did I mention the full guest suite on the main floor?! Separate living, dining and family rooms. Loft area with loads of storage. Jack and jill bath. Expansive owner's suite with double walk-in closets including a custom closet. The backyard is fully fenced in for your family and furry friends as well. Ask about the preferred lender offering up to $7,500 in closing costs. How excited are you to tour this home!
Location
State GA
County Douglas
Lake Name None
Rooms
Bedroom Description Oversized Master,Split Bedroom Plan
Other Rooms None
Basement None
Main Level Bedrooms 1
Dining Room Seats 12+, Separate Dining Room
Interior
Interior Features Disappearing Attic Stairs, Double Vanity, Entrance Foyer, Entrance Foyer 2 Story, His and Hers Closets, Vaulted Ceiling(s), Walk-In Closet(s)
Heating Electric
Cooling Ceiling Fan(s), Central Air, Electric
Flooring Carpet, Hardwood, Vinyl
Fireplaces Number 1
Fireplaces Type Factory Built
Window Features None
Appliance Dishwasher, Electric Range, Refrigerator
Laundry Laundry Room
Exterior
Exterior Feature Private Yard, Rain Gutters
Garage Garage, Garage Door Opener, Attached, Garage Faces Front, Kitchen Level, Level Driveway, Driveway
Garage Spaces 2.0
Fence Front Yard, Back Yard
Pool None
Community Features Near Schools, Sidewalks, Street Lights
Utilities Available Electricity Available, Natural Gas Available, Sewer Available, Underground Utilities, Water Available
Waterfront Description None
View Other
Roof Type Shingle
Street Surface Paved
Accessibility None
Handicap Access None
Porch Front Porch, Patio
Total Parking Spaces 2
Private Pool false
Building
Lot Description Back Yard, Level, Front Yard, Private
Story Two
Foundation Slab
Sewer Public Sewer
Water Public
Architectural Style Traditional
Level or Stories Two
Structure Type Vinyl Siding
New Construction No
Construction Status Resale
Schools
Elementary Schools New Manchester
Middle Schools Factory Shoals
High Schools New Manchester
Others
Senior Community no
Restrictions false
Tax ID 01390150078
Acceptable Financing Cash, Conventional, FHA
Listing Terms Cash, Conventional, FHA
Special Listing Condition None
Read Less Info
Want to know what your home might be worth? Contact us for a FREE valuation!

Our team is ready to help you sell your home for the highest possible price ASAP

Bought with Keller Williams Realty Signature Partners

Making real estate simple, fun and stress-free!







