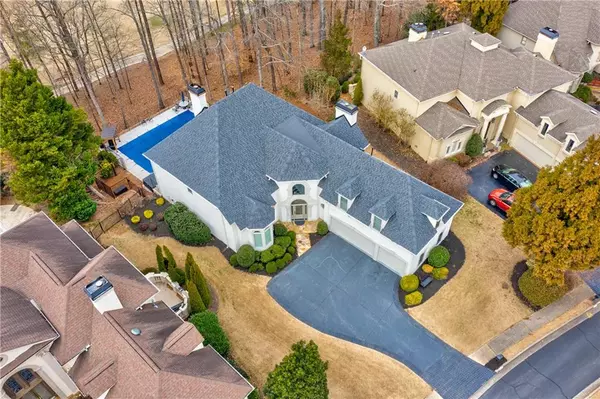$1,110,000
$1,150,000
3.5%For more information regarding the value of a property, please contact us for a free consultation.
4 Beds
4 Baths
3,965 SqFt
SOLD DATE : 04/02/2024
Key Details
Sold Price $1,110,000
Property Type Single Family Home
Sub Type Single Family Residence
Listing Status Sold
Purchase Type For Sale
Square Footage 3,965 sqft
Price per Sqft $279
Subdivision Windward
MLS Listing ID 7327465
Sold Date 04/02/24
Style European,Mediterranean
Bedrooms 4
Full Baths 3
Half Baths 2
Construction Status Resale
HOA Fees $230
HOA Y/N Yes
Originating Board First Multiple Listing Service
Year Built 1997
Annual Tax Amount $6,275
Tax Year 2023
Lot Size 0.333 Acres
Acres 0.3329
Property Description
A LUXURIOUS LIFESTYLE with the FINEST Golf Course Views awaits you at The Golf Club of Georgia in Windward! Gated community of Greatwood Glen backs up to Hole #8L - LAKESIDE. TRADITIONAL Open Floor Plan features BRAND NEW QUARTZ Kitchen w/NEW Appliances & NEW Flooring AND SPECTACULAR Views to TWO STORY Keeping Room. MASTER ON MAIN features BRAND NEW Carpet and French doors that lead out to the TO DIE FOR POOL and NEW HOT TUB! DIVINE Master Bath RENOVATION was just recently completed! CARRARA Marble, New Flooring, and KILLER Garden Soaking Tub to name a few! TWO STORY Great Room features a GORGEOUS Wall of Windows for BREATHTAKING Views of Your SUPER Private Backyard, SALT WATER POOL and EXCLUSIVE Golf Course Views. Upstairs features 3 Large bedrooms, 2 Full baths with a HUGE Bonus/5th Bedroom. THREE (3) Car garage. Professional LANDSCAPING Covered By HOA! New Windows throughout and NEW HVAC. TOP RATED SCHOOLS! UNBELIEVABLE Windward Amenity Package Includes 195 acre lake, 22 tennis courts/pickleball , 4 Pools, Marina, Sports Park, Multiple Playgrounds and Access to the Greenway. DON'T SLEEP ON THIS GEM!! $15,000 towards Buyer's CLOSING COSTS w/ Preferred Lender! BUY THIS HOME AND WE'LL BUY YOURS!*
Location
State GA
County Fulton
Lake Name None
Rooms
Bedroom Description Master on Main,Oversized Master,Split Bedroom Plan
Other Rooms None
Basement None
Main Level Bedrooms 1
Dining Room Seats 12+, Separate Dining Room
Interior
Interior Features Bookcases, Entrance Foyer 2 Story, High Ceilings 10 ft Main, His and Hers Closets, Permanent Attic Stairs, Tray Ceiling(s), Wet Bar
Heating Central, Forced Air, Natural Gas
Cooling Attic Fan, Ceiling Fan(s), Central Air, Zoned
Flooring Carpet, Ceramic Tile, Hardwood
Fireplaces Number 2
Fireplaces Type Factory Built, Family Room, Gas Log, Gas Starter, Master Bedroom
Window Features Insulated Windows
Appliance Dishwasher, Disposal, Gas Range, Gas Water Heater, Microwave, Refrigerator
Laundry Laundry Room, Main Level, Upper Level
Exterior
Exterior Feature Awning(s), Private Yard, Rain Gutters
Garage Garage, Garage Faces Side, Kitchen Level, Level Driveway
Garage Spaces 3.0
Fence Back Yard, Fenced, Wrought Iron
Pool Fenced, In Ground, Private
Community Features Clubhouse, Community Dock, Gated, Golf, Lake, Near Trails/Greenway, Park, Playground, Pool, Sidewalks, Street Lights, Tennis Court(s)
Utilities Available Cable Available, Electricity Available, Natural Gas Available, Phone Available, Sewer Available, Underground Utilities
Waterfront Description None
View Golf Course
Roof Type Composition,Shingle
Street Surface Asphalt
Accessibility Accessible Bedroom, Accessible Entrance
Handicap Access Accessible Bedroom, Accessible Entrance
Porch Patio
Private Pool true
Building
Lot Description Front Yard, Landscaped, Level, On Golf Course, Private
Story Two
Foundation Slab
Sewer Public Sewer
Water Public
Architectural Style European, Mediterranean
Level or Stories Two
Structure Type Stucco
New Construction No
Construction Status Resale
Schools
Elementary Schools Creek View
Middle Schools Webb Bridge
High Schools Alpharetta
Others
Senior Community no
Restrictions false
Tax ID 21 569011010501
Special Listing Condition None
Read Less Info
Want to know what your home might be worth? Contact us for a FREE valuation!

Our team is ready to help you sell your home for the highest possible price ASAP

Bought with Wicker Realty Specialists, LLC.

Making real estate simple, fun and stress-free!







