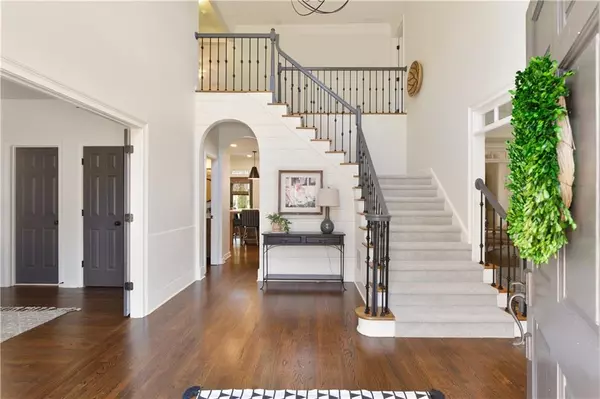$1,100,000
$1,100,000
For more information regarding the value of a property, please contact us for a free consultation.
6 Beds
5 Baths
5,837 SqFt
SOLD DATE : 03/29/2024
Key Details
Sold Price $1,100,000
Property Type Single Family Home
Sub Type Single Family Residence
Listing Status Sold
Purchase Type For Sale
Square Footage 5,837 sqft
Price per Sqft $188
Subdivision Park Brooke
MLS Listing ID 7340746
Sold Date 03/29/24
Style Traditional
Bedrooms 6
Full Baths 5
Construction Status Resale
HOA Y/N No
Originating Board First Multiple Listing Service
Year Built 1996
Annual Tax Amount $5,139
Tax Year 2023
Lot Size 0.330 Acres
Acres 0.33
Property Description
Welcome to this stunning residence nestled on a generous corner lot in the sought-after Park Brooke community, a masterpiece of design and craftsmanship. This home boasts a plethora of upgrades and luxurious finishes, starting with rich hardwood floors and fresh new paint, creating a warm and inviting atmosphere. The grand foyer is a statement of elegance, adorned with a sophisticated chandelier and stylish shiplap walls. A convenient bedroom with an adjacent full bath offers flexibility for guests or home office use.
Entertaining is a breeze in the spacious dining room, highlighted by a refined chandelier and seamless flow to a formal home office. This space is enhanced with custom shelving and a lantern chandelier, exuding charm, and functionality. The heart of the home is the exquisite kitchen, designed with the gourmet in mind, marble backsplash, quartz countertops, and top-of-the-line stainless steel appliances. Custom lighting, a ship-lap finish, a designer hood range, and the custom island elevate the culinary experience. The open-concept layout seamlessly connects the kitchen to the living room, where soaring ceilings and abundant natural light create an airy and inviting ambiance. A walkout backyard with access from the kitchen invites serene outdoor living and entertainment opportunities from the spacious deck or patio perfect for dining al fresco.
The primary suite is a true sanctuary, offering a spa-like bathroom with a barn door entry, deep soaking tub, separate vanities with marble counters, and a spacious walk-in closet. Upstairs, two additional bedrooms share an updated Jack and Jill bathroom with quartz counters, marble floors, and a tub shower combo. A sweet ensuite bedroom features a charming bathroom with pink accents, gold fixtures, and a tub shower combo.
The basement extends the living space with a bedroom with direct access to the yard, a full bath, and a wet bar - perfect for entertaining. Plus, there is plenty of unfinished space to provide ample storage. A three-car garage offers plentiful parking, with the optional fourth garage ideal for storing lawn equipment or add a driveway for additional vehicle storage.
The Park Brooke community offers top-notch amenities, including a neighborhood clubhouse, playground, swimming pool with lifeguards, tennis courts, pickleball courts, a clubhouse, and private Greenway access. You'll have everything you need to live your best life right at your doorstep. This house is more than just a home; it's a lifestyle, an oasis, and an opportunity to experience the very best that Alpharetta has to offer. Don't miss your chance to make it yours and start living the life you've always dreamed of.
Location
State GA
County Fulton
Lake Name None
Rooms
Bedroom Description Oversized Master,Split Bedroom Plan
Other Rooms None
Basement Daylight, Finished, Finished Bath, Full, Interior Entry, Walk-Out Access
Main Level Bedrooms 1
Dining Room Separate Dining Room
Interior
Interior Features Cathedral Ceiling(s), Crown Molding, Entrance Foyer 2 Story, High Speed Internet, Tray Ceiling(s), Vaulted Ceiling(s), Walk-In Closet(s)
Heating Central, Forced Air, Zoned
Cooling Ceiling Fan(s), Central Air, Zoned
Flooring Carpet, Ceramic Tile, Hardwood
Fireplaces Number 1
Fireplaces Type Family Room, Gas Log, Gas Starter, Masonry
Window Features Double Pane Windows,Plantation Shutters,Window Treatments
Appliance Dishwasher, Disposal, Dryer, Electric Oven, Gas Cooktop, Microwave, Range Hood, Washer
Laundry Laundry Room, Sink, Upper Level
Exterior
Exterior Feature Permeable Paving, Rear Stairs
Garage Attached, Garage, Garage Faces Side
Garage Spaces 3.0
Fence None
Pool None
Community Features Clubhouse, Homeowners Assoc, Near Schools, Near Shopping, Near Trails/Greenway, Playground, Pool, Sidewalks, Street Lights, Tennis Court(s)
Utilities Available Cable Available, Electricity Available, Natural Gas Available, Phone Available, Sewer Available, Underground Utilities, Water Available
Waterfront Description None
View Other
Roof Type Composition
Street Surface Asphalt
Accessibility None
Handicap Access None
Porch Deck
Private Pool false
Building
Lot Description Back Yard, Corner Lot, Landscaped, Level, Sprinklers In Front, Sprinklers In Rear
Story Two
Foundation Concrete Perimeter
Sewer Public Sewer
Water Public
Architectural Style Traditional
Level or Stories Two
Structure Type Brick 3 Sides,Cement Siding
New Construction No
Construction Status Resale
Schools
Elementary Schools Ocee
Middle Schools Webb Bridge
High Schools Alpharetta
Others
HOA Fee Include Swim,Tennis
Senior Community no
Restrictions true
Tax ID 11 026001200502
Acceptable Financing Cash, Conventional
Listing Terms Cash, Conventional
Special Listing Condition None
Read Less Info
Want to know what your home might be worth? Contact us for a FREE valuation!

Our team is ready to help you sell your home for the highest possible price ASAP

Bought with Atlanta Communities

Making real estate simple, fun and stress-free!







