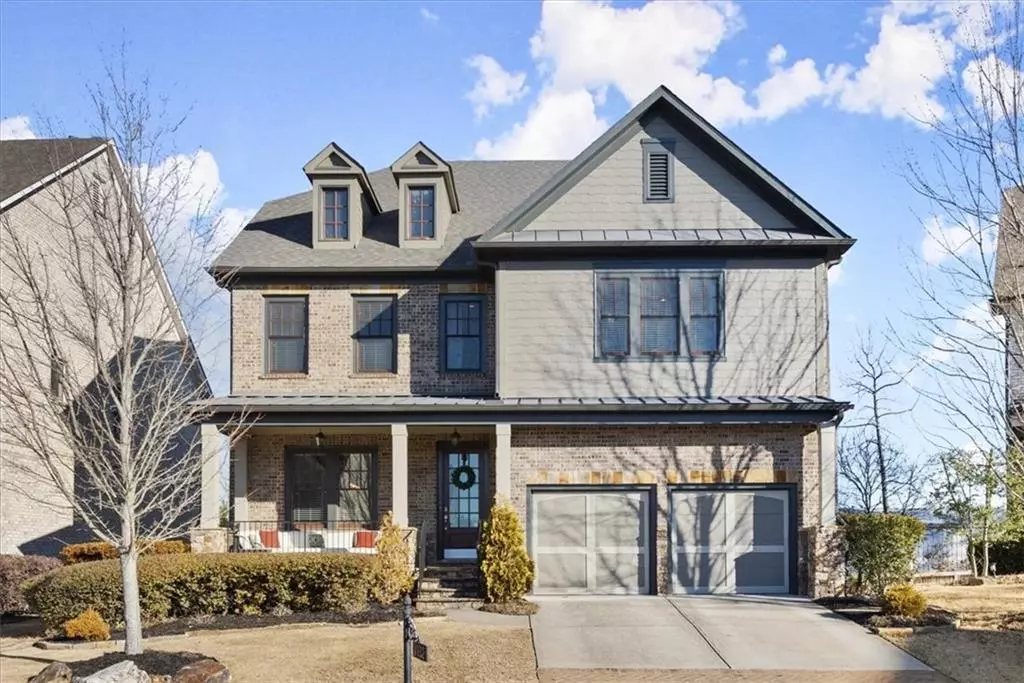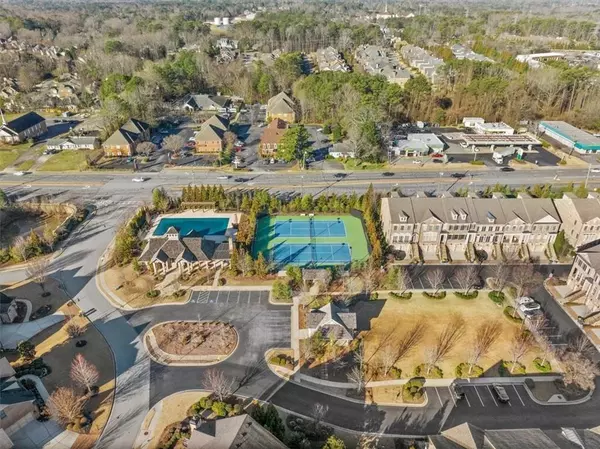$1,450,000
$1,400,000
3.6%For more information regarding the value of a property, please contact us for a free consultation.
6 Beds
5 Baths
4,682 SqFt
SOLD DATE : 03/28/2024
Key Details
Sold Price $1,450,000
Property Type Single Family Home
Sub Type Single Family Residence
Listing Status Sold
Purchase Type For Sale
Square Footage 4,682 sqft
Price per Sqft $309
Subdivision Cobblestone Manor
MLS Listing ID 7335797
Sold Date 03/28/24
Style Traditional
Bedrooms 6
Full Baths 5
Construction Status Resale
HOA Fees $145
HOA Y/N Yes
Originating Board First Multiple Listing Service
Year Built 2015
Annual Tax Amount $10,237
Tax Year 2022
Lot Size 9,060 Sqft
Acres 0.208
Property Description
Welcome to your dream home in the highly coveted Cobblestone Manor neighborhood of East Cobb. As you step inside, you're greeted by an inviting open layout perfect for entertaining. The well-appointed kitchen features stainless steel appliances, a generous island with additional seating, a walk-in pantry, and an eat-in area. French doors lead you to the serene, screened porch and expansive deck. Adjacent to the kitchen, the spacious living room invites relaxation around a cozy fireplace, creating a warm ambiance for gatherings with loved ones. The home also features a separate dining room, a main level guest bedroom and a full bath. Venture upstairs to discover the luxurious primary suite, featuring a convenient wet bar and a spa-like bath retreat with an oversized shower, double vanity, linen closet and a custom walk-in closet. Three additional bedrooms, two bathrooms and a laundry room provide comfort and convenience for the entire household. The finished terrace level is an entertainer's paradise, offering a cozy den with a custom brick wall, an amazing bar with full-sized refrigerator, sink, dishwasher, and wine rack, a movie theater for cinematic experiences at home, and a versatile bedroom with a built-in Murphy bed ideal for guests or a home office. A full bath, ample storage space and access to the large patio with a waterproof under-decking system complete this level. Outside, the large level fenced backyard offers plenty of space for outdoor enjoyment and play, while the active swim/tennis neighborhood provides opportunities for recreation and community connection. With sidewalks throughout the community, it's easy to enjoy strolls and bike rides in this picturesque setting. Located in a prime East Cobb location with easy access to major highways including 400, 285, and 75, as well as numerous Chattahoochee River trails, Downtown Roswell, and a plethora of shopping and dining options, this home offers the perfect blend of convenience and tranquility. Don't miss your opportunity to make this exquisite residence your own!
Location
State GA
County Cobb
Lake Name None
Rooms
Bedroom Description In-Law Floorplan,Oversized Master,Split Bedroom Plan
Other Rooms None
Basement Exterior Entry, Finished, Finished Bath, Full, Interior Entry, Walk-Out Access
Main Level Bedrooms 1
Dining Room Butlers Pantry, Separate Dining Room
Interior
Interior Features Bookcases, Crown Molding, Disappearing Attic Stairs, Double Vanity, Entrance Foyer, High Ceilings 9 ft Lower, High Ceilings 9 ft Main, High Ceilings 9 ft Upper, High Speed Internet, Tray Ceiling(s), Walk-In Closet(s), Wet Bar
Heating Central, Forced Air, Natural Gas, Zoned
Cooling Ceiling Fan(s), Central Air, Electric, Zoned
Flooring Carpet, Ceramic Tile, Hardwood
Fireplaces Number 1
Fireplaces Type Factory Built, Family Room, Gas Log, Glass Doors
Window Features Double Pane Windows
Appliance Dishwasher, Disposal, Double Oven, Gas Cooktop, Gas Water Heater, Microwave, Range Hood, Self Cleaning Oven
Laundry Laundry Room, Upper Level
Exterior
Exterior Feature Private Front Entry, Private Rear Entry, Private Yard, Rain Gutters
Garage Attached, Garage, Garage Door Opener, Garage Faces Front, Kitchen Level
Garage Spaces 2.0
Fence Back Yard, Wrought Iron
Pool None
Community Features Homeowners Assoc, Near Schools, Near Shopping, Near Trails/Greenway, Pool, Sidewalks, Street Lights, Tennis Court(s)
Utilities Available Cable Available, Electricity Available, Natural Gas Available, Sewer Available, Underground Utilities, Water Available
Waterfront Description None
View Other
Roof Type Composition
Street Surface Concrete
Accessibility None
Handicap Access None
Porch Covered, Deck, Front Porch, Patio, Rear Porch, Screened
Private Pool false
Building
Lot Description Back Yard, Cul-De-Sac, Front Yard, Landscaped, Level, Private
Story Three Or More
Foundation Concrete Perimeter
Sewer Public Sewer
Water Public
Architectural Style Traditional
Level or Stories Three Or More
Structure Type Brick 4 Sides
New Construction No
Construction Status Resale
Schools
Elementary Schools Mount Bethel
Middle Schools Dickerson
High Schools Walton
Others
HOA Fee Include Reserve Fund,Swim,Tennis
Senior Community no
Restrictions true
Tax ID 01008400860
Special Listing Condition None
Read Less Info
Want to know what your home might be worth? Contact us for a FREE valuation!

Our team is ready to help you sell your home for the highest possible price ASAP

Bought with Keller Williams Buckhead

Making real estate simple, fun and stress-free!







