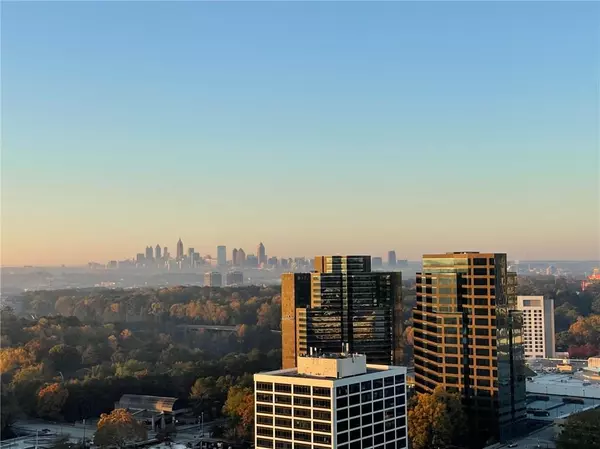$899,900
$899,900
For more information regarding the value of a property, please contact us for a free consultation.
3 Beds
3 Baths
2,100 SqFt
SOLD DATE : 03/22/2024
Key Details
Sold Price $899,900
Property Type Condo
Sub Type Condominium
Listing Status Sold
Purchase Type For Sale
Square Footage 2,100 sqft
Price per Sqft $428
Subdivision Grandview
MLS Listing ID 7342697
Sold Date 03/22/24
Style High Rise (6 or more stories),Traditional
Bedrooms 3
Full Baths 3
Construction Status Updated/Remodeled
HOA Fees $1,172
HOA Y/N Yes
Originating Board First Multiple Listing Service
Year Built 2020
Annual Tax Amount $4,996
Tax Year 2023
Property Description
Opulent Buckhead Penthouse in the sky with stunning panoramic views! Situated on the 32nd floor, this sprawling 3-bedroom, 3-bathroom residence was fully remodeled in 2020 and offers an open floor plan with updated electrical and plumbing, gorgeous high-end appliances, custom LED lighting, spectacular floor-to-ceiling windows, custom Lutron automatic shades, SMART BOX with CAT 6 and WIFI Built-in, 12 zone speaker system, dual zone high efficient variable speed HVAC system; making this Penthouse one-of-a-kind! Entertain in the gorgeous chef’s kitchen with ample 15 foot Quartz countertop prep space with waterfall edge, 36" WOLF induction range, Professional range hood, Delta pot filler, 2 Bosch Dishwashers, 42'' Jennaire Stainless Built-in fridge, Sharp under cabinet drawer microwave, wine/beverage cooler in the bar area, and enjoy coffee from the breakfast area which is tucked into the corner with access to two balconies. Off the living room is an Office/3rd Bedroom with custom built-in cabinetry, Lutron shades, dedicated private balcony, bathroom with custom floating vanity and under cabinet LED lighting, spacious closet and custom pocket doors to allow privacy from living area. The spacious dining room seats 10 and is positioned around floor to ceiling windows showcasing incredible city views. The Laundry room features Commercial MAYTAG stacked washer and dryer with additional custom cabinetry, which is hidden off kitchen. Retreat to your owner-suite with sitting area, private balcony, custom remote-controlled Lutron blackout shades, Custom closets with ample storage, up lighting and mirrored door fronts. Unwind in the spa-like custom bathroom with marble tile, frameless walk-in steam shower with floating bench, Dual GROHE Shower heads with handheld, custom cabinetry dual vanities with his and hers towers providing amble storage, custom storage with hamper system, and private water closet. 2nd bedroom with custom queen pillowtop murphy bed system, custom Lutron shades, ensuite bathroom with custom shower, custom closet system and private balcony access. Grandview offers sleek resort style amenities: newly renovated cardio and weight room, electric car charging station, pool, hot tub and sauna, outdoor grilling area with 3 grills, 15-seater theater room, business center, club room and library. Building offers 24-hour concierge with gated entrance, gated parking and visitor parking. Water is included with HOA. Conveniently located Marie Sims Park - perfect for afternoon stroll or walking pets and adjacent to Lenox Mall, Phipps Plaza, Nobu Hotel, Lifetime Fitness, and myriad fine dining and shopping opportunities. Your luxury lifestyle in the sky awaits you at Penthouse P206!
Location
State GA
County Fulton
Lake Name None
Rooms
Bedroom Description Master on Main,Oversized Master,Roommate Floor Plan
Other Rooms None
Basement None
Main Level Bedrooms 3
Dining Room Open Concept
Interior
Interior Features Bookcases, Double Vanity, Entrance Foyer, High Ceilings 9 ft Main, High Speed Internet, Low Flow Plumbing Fixtures, Sauna, Walk-In Closet(s), Wet Bar
Heating Central, Electric, Heat Pump, Zoned
Cooling Central Air, Heat Pump, Zoned
Flooring Ceramic Tile, Hardwood, Marble, Other
Fireplaces Number 1
Fireplaces Type Electric, Family Room
Window Features Double Pane Windows,Insulated Windows,Window Treatments
Appliance Dishwasher, Disposal, Dryer, Electric Range, Electric Water Heater, ENERGY STAR Qualified Appliances, Microwave, Refrigerator, Self Cleaning Oven, Washer
Laundry Laundry Room, Main Level
Exterior
Exterior Feature Balcony, Storage
Parking Features Assigned, Covered, Deeded, Garage Door Opener, Garage Faces Front
Fence None
Pool None
Community Features Catering Kitchen, Concierge, Dog Park, Fitness Center, Gated, Homeowners Assoc, Near Beltline, Near Marta, Near Shopping, Park, Pool, Spa/Hot Tub
Utilities Available Cable Available, Electricity Available, Phone Available, Sewer Available, Water Available
Waterfront Description None
View City
Roof Type Concrete,Other
Street Surface Asphalt,Paved
Accessibility Central Living Area, Accessible Electrical and Environmental Controls, Accessible Washer/Dryer
Handicap Access Central Living Area, Accessible Electrical and Environmental Controls, Accessible Washer/Dryer
Porch Covered, Deck, Patio, Wrap Around
Total Parking Spaces 2
Private Pool false
Building
Lot Description Landscaped
Story One
Foundation Slab
Sewer Public Sewer
Water Public
Architectural Style High Rise (6 or more stories), Traditional
Level or Stories One
Structure Type Stucco
New Construction No
Construction Status Updated/Remodeled
Schools
Elementary Schools Sarah Rawson Smith
Middle Schools Willis A. Sutton
High Schools North Atlanta
Others
HOA Fee Include Door person,Insurance,Maintenance Structure,Maintenance Grounds,Pest Control,Reserve Fund,Sewer,Swim,Termite,Trash,Water
Senior Community no
Restrictions true
Tax ID 17 000900042882
Ownership Condominium
Financing yes
Special Listing Condition None
Read Less Info
Want to know what your home might be worth? Contact us for a FREE valuation!

Our team is ready to help you sell your home for the highest possible price ASAP

Bought with Coldwell Banker Realty

Making real estate simple, fun and stress-free!







