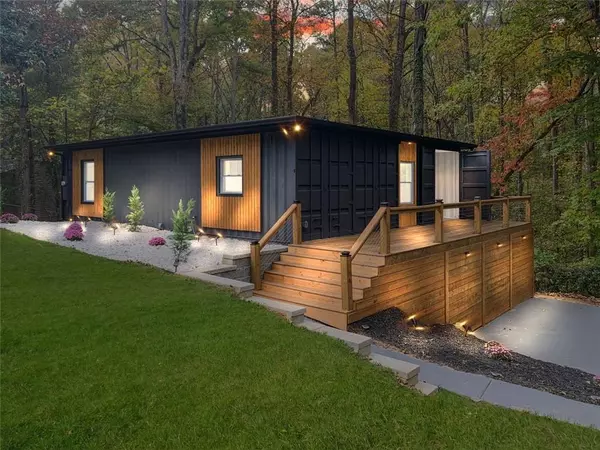$330,000
$349,900
5.7%For more information regarding the value of a property, please contact us for a free consultation.
2 Beds
2 Baths
1,280 SqFt
SOLD DATE : 03/18/2024
Key Details
Sold Price $330,000
Property Type Single Family Home
Sub Type Single Family Residence
Listing Status Sold
Purchase Type For Sale
Square Footage 1,280 sqft
Price per Sqft $257
Subdivision Audubon Forest
MLS Listing ID 7301078
Sold Date 03/18/24
Style Contemporary/Modern,Other
Bedrooms 2
Full Baths 2
Construction Status New Construction
HOA Y/N No
Originating Board First Multiple Listing Service
Year Built 2023
Annual Tax Amount $505
Tax Year 2022
Lot Size 1.000 Acres
Acres 1.0
Property Description
This home will go FHA, VA & Conventional, ask me! Be the one to finish off the rooftop deck & full basement! The unfinished area under the house could be income-producing or a great in-law suite with separate entry, the possibilities are endless.
This 1280sqft - 2br/2ba charmer is brand new from the ground up. Some of the features of this new construction home include the following: steel construction, 16x16 steel reinforced concrete piers, anchored w/ steel plates on bridge pillars w/re-bar, closed cell spray foam insulation, commercial grade roof, tankless water heater, quartz counter tops, new GE appliances, two septic tanks, and 2” thick Asian Mahogany floors throughout.
Located in the Woodstock High School district. Close to shopping, schools, highways, and Lake Allatoona! **Rooftop deck is a virtual staging picture of what it would look like**
This true one-of-a-kind find is located just 3.8 miles to downtown Woodstock with convenient access to 75/575 sits Woodstock’s FIRST STEEL CONTAINER HOME. This home is constructed from steel shipping containers and is nestled into a non-HOA subdivision sitting on a full acre of land. The home sits at the end of a quiet street tucked back in the neighborhood.
Location
State GA
County Cherokee
Lake Name None
Rooms
Bedroom Description Master on Main
Other Rooms None
Basement Driveway Access, Exterior Entry, Full, Other, Unfinished, Walk-Out Access
Main Level Bedrooms 2
Dining Room Great Room, Other
Interior
Interior Features High Ceilings 10 ft Main, Cathedral Ceiling(s), Other
Heating Zoned, Other
Cooling Other, Wall Unit(s)
Flooring Hardwood
Fireplaces Type None
Window Features Double Pane Windows
Appliance Dishwasher, Other, Refrigerator, Microwave, Range Hood, Self Cleaning Oven, Tankless Water Heater
Laundry Laundry Closet
Exterior
Exterior Feature Lighting, Other, Private Yard, Private Front Entry, Storage
Garage Driveway
Fence None
Pool None
Community Features None
Utilities Available Cable Available, Electricity Available, Other, Sewer Available, Water Available
Waterfront Description None
View Other
Roof Type Other
Street Surface Asphalt
Accessibility Accessible Bedroom
Handicap Access Accessible Bedroom
Porch Deck, Front Porch, Rooftop
Private Pool false
Building
Lot Description Back Yard, Private, Wooded, Front Yard
Story One
Foundation Pillar/Post/Pier
Sewer Septic Tank
Water Public
Architectural Style Contemporary/Modern, Other
Level or Stories One
Structure Type Metal Siding,Other
New Construction No
Construction Status New Construction
Schools
Elementary Schools Carmel
Middle Schools Woodstock
High Schools Woodstock
Others
Senior Community no
Restrictions false
Tax ID 15N06D 233
Special Listing Condition None
Read Less Info
Want to know what your home might be worth? Contact us for a FREE valuation!

Our team is ready to help you sell your home for the highest possible price ASAP

Bought with RE/MAX Town and Country

Making real estate simple, fun and stress-free!







