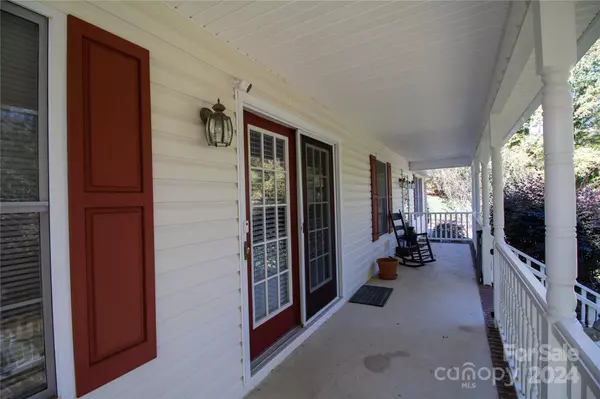$418,000
$435,000
3.9%For more information regarding the value of a property, please contact us for a free consultation.
5 Beds
4 Baths
3,702 SqFt
SOLD DATE : 03/20/2024
Key Details
Sold Price $418,000
Property Type Single Family Home
Sub Type Single Family Residence
Listing Status Sold
Purchase Type For Sale
Square Footage 3,702 sqft
Price per Sqft $112
Subdivision Westcliffe
MLS Listing ID 4078092
Sold Date 03/20/24
Style Traditional
Bedrooms 5
Full Baths 3
Half Baths 1
Abv Grd Liv Area 3,702
Year Built 1997
Lot Size 1.190 Acres
Acres 1.19
Lot Dimensions 241x185x315X187
Property Description
Back on the market at NO FAULT of sellers! Buyers loss is your gain!! Looking for space?? In need of a separate living area, long term guest or in-laws quarters? This is the home for you!! Just under 4000 sqft, this lovely home located in desirable Westcliffe offers 5 bedrooms plus additional home office, 3 1/2 baths, tons of storage space, private in-laws quarters which features 2 separate outdoor entry's onto front porch or back deck, living/dining area, kitchen, bedroom, full bath & new lvp flooring. Main level primary ensuite, kitchen with gas range, solid oak cabinets, tile backsplash & appliances. Upper level bonus room measures 34X24, perfect for entertaining or just hanging out; bar & bar stools are included! And just in time for summer…18x36 inground saltwater pool & tiki bar area!! Fenced yard, covered porch, deck, huge attached carport and workshop all situated on a 1.19 acre lot!! Give us a call today to schedule your tour!!
Location
State NC
County Rowan
Zoning RS
Rooms
Main Level Bedrooms 2
Interior
Interior Features Attic Walk In, Storage, Walk-In Closet(s)
Heating Forced Air, Natural Gas
Cooling Ceiling Fan(s), Central Air
Flooring Carpet, Vinyl, Vinyl, Wood
Fireplaces Type Bonus Room, Gas, Living Room
Fireplace true
Appliance Dishwasher, Disposal, Exhaust Hood, Gas Cooktop, Oven, Refrigerator
Exterior
Exterior Feature In Ground Pool
Fence Fenced, Full
Utilities Available Electricity Connected, Gas
Roof Type Shingle
Garage false
Building
Lot Description Sloped, Wooded
Foundation Crawl Space
Sewer Public Sewer
Water City
Architectural Style Traditional
Level or Stories One and One Half
Structure Type Vinyl
New Construction false
Schools
Elementary Schools Unspecified
Middle Schools Unspecified
High Schools Unspecified
Others
Senior Community false
Acceptable Financing Cash, Conventional, FHA, VA Loan
Listing Terms Cash, Conventional, FHA, VA Loan
Special Listing Condition None
Read Less Info
Want to know what your home might be worth? Contact us for a FREE valuation!

Our team is ready to help you sell your home for the highest possible price ASAP
© 2024 Listings courtesy of Canopy MLS as distributed by MLS GRID. All Rights Reserved.
Bought with Jessica Tilton • EXP Realty LLC Mooresville

Making real estate simple, fun and stress-free!







