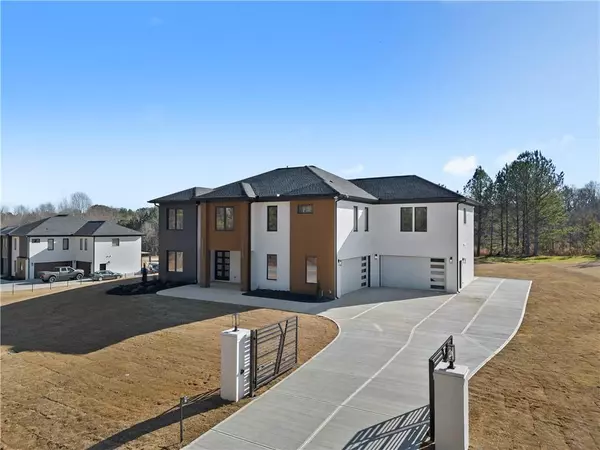$1,215,000
$1,249,000
2.7%For more information regarding the value of a property, please contact us for a free consultation.
5 Beds
6 Baths
4,743 SqFt
SOLD DATE : 03/15/2024
Key Details
Sold Price $1,215,000
Property Type Single Family Home
Sub Type Single Family Residence
Listing Status Sold
Purchase Type For Sale
Square Footage 4,743 sqft
Price per Sqft $256
Subdivision The Estates At Franklin Circle
MLS Listing ID 7324983
Sold Date 03/15/24
Style Contemporary/Modern,Traditional
Bedrooms 5
Full Baths 5
Half Baths 2
Construction Status New Construction
HOA Y/N No
Originating Board First Multiple Listing Service
Year Built 2023
Annual Tax Amount $2,355
Tax Year 2023
Lot Size 3.700 Acres
Acres 3.7
Property Description
Welcome home to another amazing Nick and Brothers move-in ready modern home, this is the second home located in an exclusive enclave of six luxury homes. Gated, a fence can be added with a full price offer, each residence showcases meticulous design and craftsmanship. The light filled open concept floor plan is thoughtfully designed; as you enter the home a private home office is to the left and a spacious dining area with a beautifully appointed wood slat accent wall and sleek upgraded lighting is to the right .
The kitchen is set with a striking black tile backsplash with white vein detailing anchored with a spacious kitchen waterfall island with additional storage, high-end appliances, a 6-burner Monogram gas range, built-in microwave, wall oven and dishwasher. complete the space An expansive hidden pantry with custom cabins adds functionality. The kitchen also opens to a patio providing access to over an acre backyard for an upgraded indoor-outdoor experience.The magnificent two-story great room and wall of windows is a true showstopper and further complements this home.
The main level also features a private guest suite complete with laundry connections.This level has a half bathroom, and a well-designed mudroom leading to the 3-car garage, which includes a built-in custom pet shower. Upstairs is designed with a loft with views of the great room and the massive backyard . The second laundry room is located off of the loft. The Owner’s Suite boasts a massive walk-in shower, standalone soaking tub, and oversized custom closets. Each secondary bedroom is spacious and accomodating with substantial closet space.
Beyond stunning interiors and a backyard space that is most ideal for adding a pool. The property benefits from a central location, offering easy access to a new shopping center just 3 minutes away and an above-average school system. Located less than 30 minutes from Chateau Elan Winery Resort and Golf Club where you can purchase several memberships options including a swim/tennis membership. Close with our preferred partners; Assertive Mortgage and The Hawes Law Firn to receive $5,000 in builder concessions. Immerse yourself in modern living at The Estates at Franklin Circle.
Location
State GA
County Gwinnett
Lake Name None
Rooms
Bedroom Description In-Law Floorplan
Other Rooms None
Basement None
Main Level Bedrooms 1
Dining Room Open Concept, Seats 12+
Interior
Interior Features Bookcases, Entrance Foyer, High Ceilings 9 ft Upper, High Ceilings 10 ft Main, His and Hers Closets, Tray Ceiling(s)
Heating Central, Electric, Natural Gas
Cooling Ceiling Fan(s), Central Air, Electric
Flooring Ceramic Tile, Hardwood
Fireplaces Number 2
Fireplaces Type Factory Built, Family Room
Window Features Insulated Windows
Appliance Dishwasher, Gas Range, Microwave, Tankless Water Heater
Laundry In Hall, Laundry Room, Main Level, Upper Level
Exterior
Exterior Feature Awning(s), Private Front Entry, Private Rear Entry
Garage Garage
Garage Spaces 3.0
Fence None
Pool None
Community Features Near Schools, Near Shopping, Near Trails/Greenway, Park
Utilities Available Cable Available, Electricity Available, Natural Gas Available, Phone Available, Sewer Available, Underground Utilities, Water Available
Waterfront Description None
View Other
Roof Type Composition
Street Surface Asphalt,Concrete
Accessibility None
Handicap Access None
Porch Covered
Private Pool false
Building
Lot Description Back Yard, Front Yard
Story Two
Foundation None
Sewer Septic Tank
Water Public
Architectural Style Contemporary/Modern, Traditional
Level or Stories Two
Structure Type Brick 4 Sides
New Construction No
Construction Status New Construction
Schools
Elementary Schools Harbins
Middle Schools Mcconnell
High Schools Archer
Others
Senior Community no
Restrictions false
Tax ID R5329 062
Ownership Fee Simple
Financing no
Special Listing Condition None
Read Less Info
Want to know what your home might be worth? Contact us for a FREE valuation!

Our team is ready to help you sell your home for the highest possible price ASAP

Bought with Boardwalk Realty Associates, Inc.

Making real estate simple, fun and stress-free!







