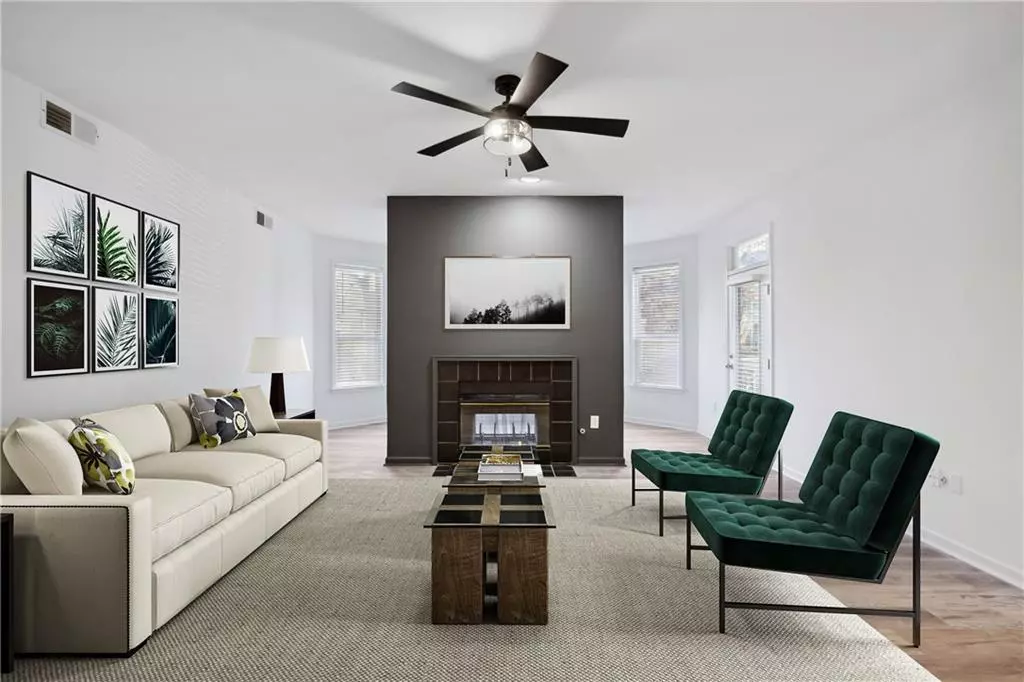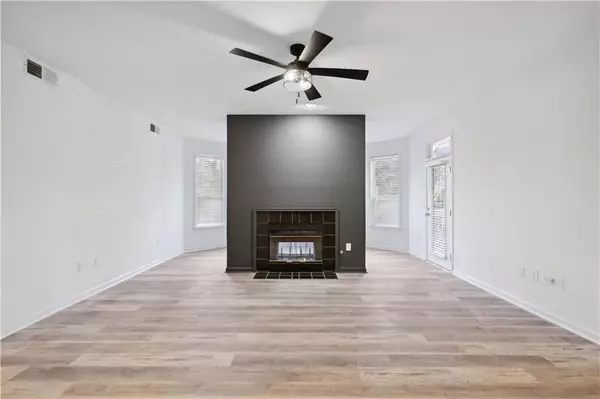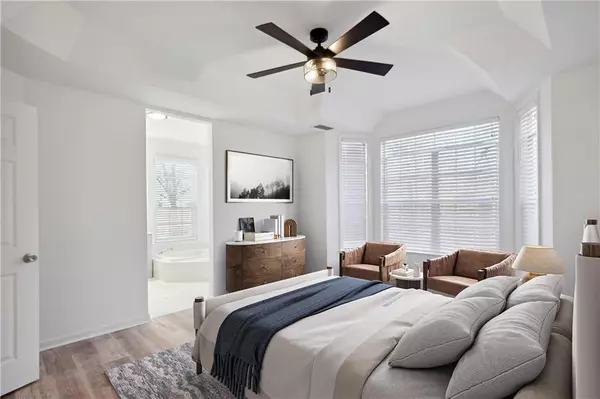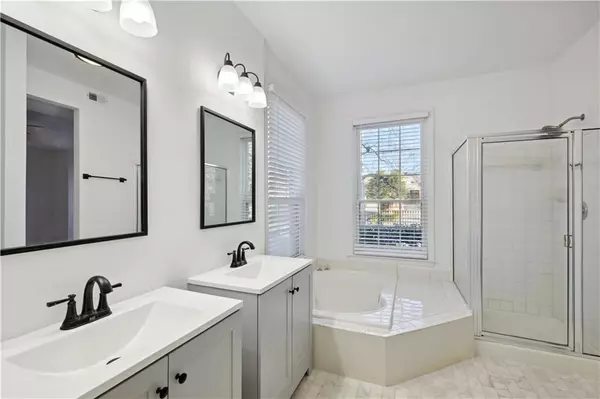$324,999
$324,999
For more information regarding the value of a property, please contact us for a free consultation.
2 Beds
2 Baths
1,418 SqFt
SOLD DATE : 03/13/2024
Key Details
Sold Price $324,999
Property Type Condo
Sub Type Condominium
Listing Status Sold
Purchase Type For Sale
Square Footage 1,418 sqft
Price per Sqft $229
Subdivision Mcgill Park
MLS Listing ID 7332227
Sold Date 03/13/24
Style Contemporary/Modern,Mid-Rise (up to 5 stories)
Bedrooms 2
Full Baths 2
Construction Status Updated/Remodeled
HOA Fees $350
HOA Y/N Yes
Originating Board First Multiple Listing Service
Year Built 1995
Annual Tax Amount $5,533
Tax Year 2023
Lot Size 1,420 Sqft
Acres 0.0326
Property Description
NESTLED WITHIN THE HIGHLY SOUGHT-AFTER SUBDIVISION OF MCGILL PARK, THIS EXQUISITE FIRST-FLOOR UNIT BOASTS CHARM AND GENEROUS PROPORTIONS. PERFECTLY SITUATED IN THE HEART OF ATLANTA, THIS 2-BEDROOM, 2-BATHROOM CONDO RESIDES WITHIN A METICULOUSLY MAINTAINED, GATED COMMUNITY OFFERING AN ARRAY OF AMENITIES, INCLUDING A CLUBHOUSE, POOL, BIKE RACK, GYM, HOT TUB, AND AN ELECTRIC CAR CHARGING STATION. THE UNIT FEATURES A SPACIOUS FLOOR PLAN WITH RECENT RENOVATIONS SUCH AS FRESHLY PAINTED WALLS, NEW FLOORING, AND AN UPDATED KITCHEN EQUIPPED WITH STAINLESS STEEL APPLIANCES, GRANITE COUNTERTOPS, AND AMPLE CABINETRY FOR CULINARY ENDEAVORS. A SPACIOUS GREAT ROOM FEATURES A GAS FIREPLACE AND OPENS TO A PRIVATE PATIO. THE OWNER'S SUITE IS ADORNED WITH A BAY WINDOW AND ABUNDANT NATURAL LIGHT, WHILE THE PRIMARY BATH INDULGES WITH A JETTED GARDEN TUB, SEPARATE SHOWER, DOUBLE VANITY, AND A WALK-IN CLOSET. A SIZEABLE SECONDARY BEDROOM, COMPLETE WITH ITS OWN WALK-IN CLOSET AND PATIO ACCESS, PROMISES COMFORT AND VERSATILITY. LOCATED MINUTES FROM THE BEST OF ATLANTA, INCLUDING PONCE CITY MARKET, KROG STREET MARKET, WHOLE FOODS, TRADER JOE'S, THE HIGHLAND'S ESTEEMED GASTRONOMIC OFFERINGS, AN ARRAY OF BOUTIQUES, AND ESTEEMED INSTITUTIONS, THIS FIRST-FLOOR UNIT OFFERS CONVENIENCE AND LUXURY IN A PRIME LOCATION.
Location
State GA
County Fulton
Lake Name None
Rooms
Bedroom Description Master on Main
Other Rooms None
Basement None
Main Level Bedrooms 2
Dining Room Open Concept
Interior
Interior Features Walk-In Closet(s)
Heating Central
Cooling Central Air
Flooring Laminate, Sustainable
Fireplaces Number 1
Fireplaces Type Double Sided
Window Features None
Appliance Dishwasher, Disposal, Electric Oven
Laundry In Kitchen
Exterior
Exterior Feature None
Garage Unassigned
Fence None
Pool None
Community Features Fitness Center, Gated, Homeowners Assoc, Near Beltline, Near Marta, Near Schools, Near Shopping, Pool, Public Transportation, Sidewalks, Street Lights, Tennis Court(s)
Utilities Available Electricity Available, Sewer Available, Underground Utilities, Water Available
Waterfront Description None
View City
Roof Type Composition
Street Surface Paved
Accessibility None
Handicap Access None
Porch Covered
Total Parking Spaces 2
Private Pool false
Building
Lot Description Other
Story One
Foundation Slab
Sewer Public Sewer
Water Public
Architectural Style Contemporary/Modern, Mid-Rise (up to 5 stories)
Level or Stories One
Structure Type Other
New Construction No
Construction Status Updated/Remodeled
Schools
Elementary Schools Hope-Hill
Middle Schools David T Howard
High Schools Midtown
Others
HOA Fee Include Maintenance Structure,Maintenance Grounds,Pest Control,Swim,Tennis,Trash,Water
Senior Community no
Restrictions true
Tax ID 14 004600131802
Ownership Condominium
Financing no
Special Listing Condition None
Read Less Info
Want to know what your home might be worth? Contact us for a FREE valuation!

Our team is ready to help you sell your home for the highest possible price ASAP

Bought with Redfin Corporation

Making real estate simple, fun and stress-free!







