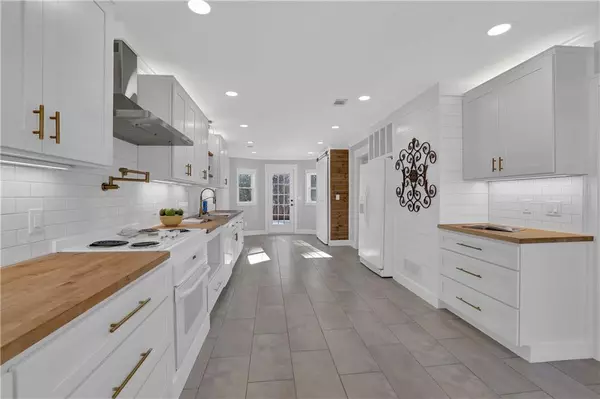$465,000
$450,000
3.3%For more information regarding the value of a property, please contact us for a free consultation.
5 Beds
3.5 Baths
2,631 SqFt
SOLD DATE : 03/12/2024
Key Details
Sold Price $465,000
Property Type Single Family Home
Sub Type Single Family Residence
Listing Status Sold
Purchase Type For Sale
Square Footage 2,631 sqft
Price per Sqft $176
Subdivision Cherokee Woods East
MLS Listing ID 7338110
Sold Date 03/12/24
Style Colonial
Bedrooms 5
Full Baths 3
Half Baths 1
Construction Status Resale
HOA Fees $749
HOA Y/N Yes
Originating Board First Multiple Listing Service
Year Built 1978
Annual Tax Amount $4,898
Tax Year 2023
Lot Size 0.420 Acres
Acres 0.42
Property Description
In the heart of Lilburn, GA, an exquisite contemporary farmhouse melds the grace of the past with today’s sophistication. This home, boasting a striking colonial exterior and a modern interior, is perfectly designed for both comfort, elegance and extended family. Offering 5 bedrooms and 3.5 baths, gourmet kitchen, outdoor living, multi-purpose garage and separate living suite with kitchen, it's ideally suited for everything from quiet family life to lavish entertainment to additional income possibilities. Recent renovations have thoroughly and completely updated the home’s mechanics—plumbing, electric, and HVAC—within the last three years, ensuring both reliability and modern comfort. The HVAC system has new ducts with 3 controlled zones with a smart thermostat. These improvements, touching a significant portion of the home, enhance its functionality, beauty and resilience. At its core, the gourmet kitchen boasts a white on white elegance, sleek cabinetry, and open shelving, leading to a covered deck with romantic lighting, setting the perfect scene for gatherings. The family room, with its cozy fireplace, becomes a haven for creating memories, while a private living quarters offers seclusion for guests. State-of-the-art amenities like a tankless water heater, generator connection and modern lighting enhance the home's elegance and practicality. Nestled near top-rated schools such as Shiloh High, Middle, and Elementary, this location promises educational excellence with accessibility to air travel. Lilburn's community spirit shines through local parks like Lilburn City Park and Camp Creek Greenway Trail, inviting exploration. Stone Mountain Park and the revitalized Yellow River Wildlife Sanctuary offer adventures and natural beauty nearby. Main Street, with its quaint boutiques and eateries set against charming brick facades, provides a slice of small-town charm with a worldly flair. Just 20 miles from Atlanta, this home serves as a gateway to a lifestyle rich in diversity and culture, where life is celebrated. This residence is not just a place to live; it’s an invitation to a vibrant, well-rounded lifestyle, blending pastoral beauty with cultural richness for a fulfilling experience. You have the option of joining a mandatory HOA with swim and tennis as this home is not currently a part of the association. Note: Grass appears greener than it actually is.
Location
State GA
County Gwinnett
Lake Name None
Rooms
Bedroom Description In-Law Floorplan
Other Rooms Shed(s)
Basement None
Dining Room None
Interior
Interior Features Crown Molding, Disappearing Attic Stairs, Double Vanity, Entrance Foyer, High Speed Internet, Low Flow Plumbing Fixtures, Smart Home, Walk-In Closet(s)
Heating Forced Air, Natural Gas
Cooling Ceiling Fan(s), Central Air, Electric, Other
Flooring Carpet, Ceramic Tile, Hardwood, Vinyl
Fireplaces Number 1
Fireplaces Type Brick, Family Room, Gas Log
Window Features Double Pane Windows,Insulated Windows
Appliance Dishwasher, Dryer, Electric Cooktop, Electric Oven, Range Hood, Refrigerator, Tankless Water Heater, Washer
Laundry In Hall, Laundry Room, Main Level
Exterior
Exterior Feature Lighting, Private Front Entry, Private Yard, Storage
Garage Driveway, Garage, Garage Door Opener, Garage Faces Side, Level Driveway
Garage Spaces 2.0
Fence Back Yard, Chain Link, Wood
Pool None
Community Features Beach Access, Fishing, Golf, Homeowners Assoc, Near Marta, Near Schools, Near Shopping, Near Trails/Greenway, Park, Pool, Public Transportation, Street Lights
Utilities Available Cable Available, Electricity Available, Natural Gas Available, Phone Available, Underground Utilities
Waterfront Description None
View Trees/Woods
Roof Type Composition,Shingle
Street Surface Asphalt,Paved
Accessibility Accessible Entrance
Handicap Access Accessible Entrance
Porch Covered, Deck
Total Parking Spaces 2
Private Pool false
Building
Lot Description Front Yard, Level
Story Two
Foundation Slab
Sewer Septic Tank
Water Public
Architectural Style Colonial
Level or Stories Two
Structure Type HardiPlank Type
New Construction No
Construction Status Resale
Schools
Elementary Schools Shiloh
Middle Schools Shiloh
High Schools Shiloh
Others
HOA Fee Include Maintenance Structure,Maintenance Grounds,Swim,Tennis
Senior Community no
Restrictions false
Tax ID R6044 076
Acceptable Financing Cash, Conventional, FHA, VA Loan
Listing Terms Cash, Conventional, FHA, VA Loan
Special Listing Condition None
Read Less Info
Want to know what your home might be worth? Contact us for a FREE valuation!

Our team is ready to help you sell your home for the highest possible price ASAP

Bought with EXP Realty, LLC.

Making real estate simple, fun and stress-free!







