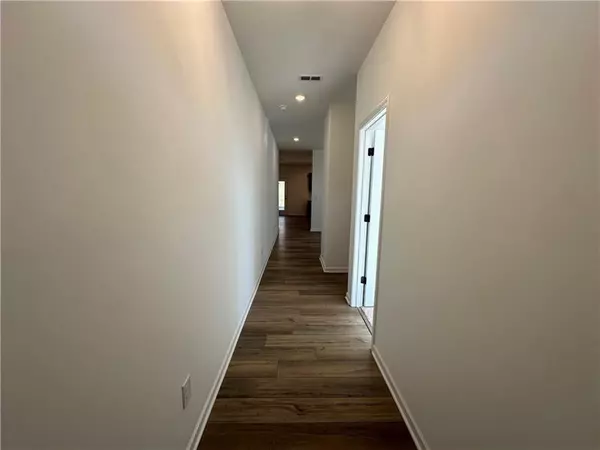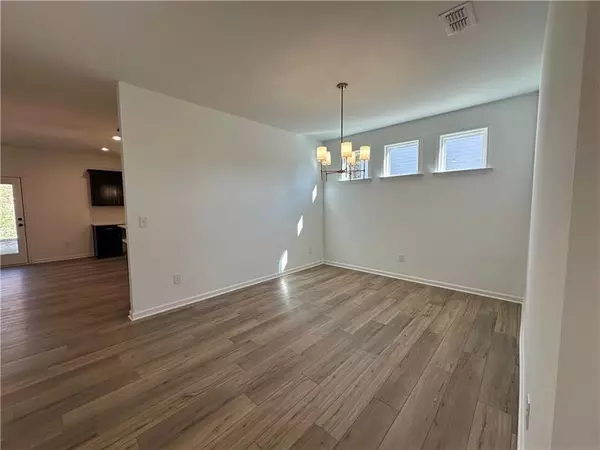$425,900
$425,900
For more information regarding the value of a property, please contact us for a free consultation.
5 Beds
3 Baths
3,066 SqFt
SOLD DATE : 03/04/2024
Key Details
Sold Price $425,900
Property Type Single Family Home
Sub Type Single Family Residence
Listing Status Sold
Purchase Type For Sale
Square Footage 3,066 sqft
Price per Sqft $138
Subdivision Heron Bay
MLS Listing ID 7324540
Sold Date 03/04/24
Style Craftsman
Bedrooms 5
Full Baths 3
Construction Status New Construction
HOA Fees $1,040
HOA Y/N Yes
Originating Board First Multiple Listing Service
Year Built 2023
Tax Year 2023
Lot Size 0.374 Acres
Acres 0.374
Property Description
The Surrey floor plan seamlessly merges modern design and comfort, achieving a harmonious equilibrium. With a well-conceived layout, this expansive residence welcomes you through an inviting foyer into a spacious open-concept living area. The carefully crafted kitchen, centered around an island, seamlessly connects to the dining and family rooms, providing an ideal setting for social gatherings. The main floor not only features a guest retreat but also includes a full bathroom, adding to the convenience of this thoughtfully designed space. The primary suite, offering a spa-like ensuite bathroom and ample closet space, stands out as a luxurious retreat. Additional highlights extend to generously sized bedrooms, versatile flex spaces, and a covered outdoor patio designed for relaxation. The Surrey floor plan skillfully blends style and functionality, catering to the needs of a contemporary family lifestyle.
Location
State GA
County Henry
Lake Name None
Rooms
Bedroom Description None
Other Rooms None
Basement None
Main Level Bedrooms 1
Dining Room Separate Dining Room
Interior
Interior Features High Ceilings 9 ft Main
Heating Natural Gas
Cooling Central Air
Flooring Carpet, Vinyl
Fireplaces Number 1
Fireplaces Type None
Window Features Double Pane Windows,Insulated Windows
Appliance Dishwasher, Disposal, Gas Range, Microwave
Laundry Upper Level
Exterior
Exterior Feature Rain Gutters
Garage Driveway, Garage
Garage Spaces 2.0
Fence None
Pool None
Community Features Dog Park, Fitness Center, Golf, Homeowners Assoc, Lake, Near Shopping, Near Trails/Greenway, Park, Playground, Pool, Sidewalks, Tennis Court(s)
Utilities Available None
Waterfront Description None
View Trees/Woods
Roof Type Shingle
Street Surface Asphalt
Accessibility None
Handicap Access None
Porch Patio
Private Pool false
Building
Lot Description Other
Story Two
Foundation Slab
Sewer Public Sewer
Water Public
Architectural Style Craftsman
Level or Stories Two
Structure Type Fiber Cement,Stone
New Construction No
Construction Status New Construction
Schools
Elementary Schools Luella
Middle Schools Luella
High Schools Luella
Others
HOA Fee Include Swim,Tennis
Senior Community no
Restrictions true
Financing no
Special Listing Condition None
Read Less Info
Want to know what your home might be worth? Contact us for a FREE valuation!

Our team is ready to help you sell your home for the highest possible price ASAP

Bought with HomeSmart

Making real estate simple, fun and stress-free!







