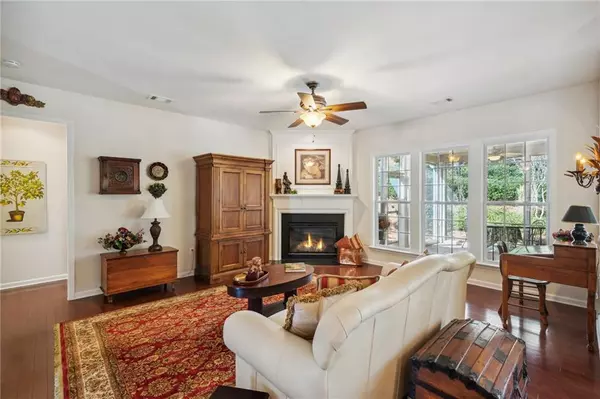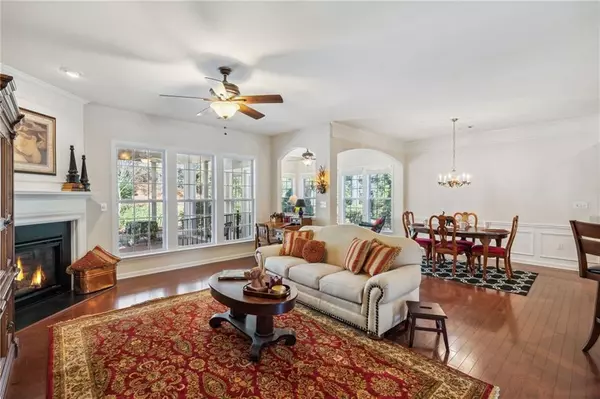$475,000
$475,000
For more information regarding the value of a property, please contact us for a free consultation.
2 Beds
2 Baths
1,734 SqFt
SOLD DATE : 03/04/2024
Key Details
Sold Price $475,000
Property Type Single Family Home
Sub Type Single Family Residence
Listing Status Sold
Purchase Type For Sale
Square Footage 1,734 sqft
Price per Sqft $273
Subdivision Village At Deaton Creek
MLS Listing ID 7325703
Sold Date 03/04/24
Style Ranch
Bedrooms 2
Full Baths 2
Construction Status Resale
HOA Fees $3,492
HOA Y/N Yes
Originating Board First Multiple Listing Service
Year Built 2009
Annual Tax Amount $1,332
Tax Year 2023
Lot Size 6,969 Sqft
Acres 0.16
Property Description
The perfect lifestyle awaits in Hoschton's premier 55 and up neighborhood! Upon entering the open concept living room, you'll be captivated by a wall of windows allowing natural light throughout. Sip your coffee on the covered lanai and expanded sunroom area. Sought-after Copper Ridge model has 2 bedrooms, 2 baths with bonus room that is perfect for entertaining friends and family. Located in a very active community with over 100 clubs to join features a huge clubhouse, indoor & outdoor pools, tennis, pickleball, bocce ball, softball, 9 miles of walking trails and much more. Hospitals, restaurants and shopping conveniently located within a mile of the entrance. This freshly painted home sits on a large premium corner lot. HOA maintains the landscaping so you have more time to do the things you enjoy! Call today to schedule your showing.
Location
State GA
County Hall
Lake Name None
Rooms
Bedroom Description Master on Main,Split Bedroom Plan
Other Rooms None
Basement None
Main Level Bedrooms 2
Dining Room Open Concept
Interior
Interior Features Crown Molding, Disappearing Attic Stairs, Double Vanity, Entrance Foyer, High Ceilings 9 ft Main, High Speed Internet, Walk-In Closet(s)
Heating Heat Pump
Cooling Ceiling Fan(s), Heat Pump
Flooring Carpet, Ceramic Tile, Hardwood
Fireplaces Number 1
Fireplaces Type Factory Built, Gas Starter, Living Room
Window Features Insulated Windows,Window Treatments
Appliance Dishwasher, Disposal, Electric Cooktop, Electric Oven, Electric Water Heater, Microwave, Self Cleaning Oven
Laundry Laundry Room, Main Level, Sink
Exterior
Exterior Feature None
Garage Garage, Kitchen Level, Level Driveway
Garage Spaces 2.0
Fence None
Pool None
Community Features Clubhouse, Fitness Center, Gated, Homeowners Assoc, Lake, Near Shopping, Park, Pickleball, Playground, Pool, Sidewalks, Tennis Court(s)
Utilities Available Cable Available, Electricity Available, Natural Gas Available, Phone Available, Sewer Available, Underground Utilities, Water Available
Waterfront Description None
View Trees/Woods
Roof Type Shingle
Street Surface Asphalt
Accessibility Enhanced Accessible, Grip-Accessible Features
Handicap Access Enhanced Accessible, Grip-Accessible Features
Porch Covered, Glass Enclosed, Screened
Private Pool false
Building
Lot Description Back Yard, Corner Lot, Front Yard, Landscaped
Story One
Foundation Slab
Sewer Public Sewer
Water Public
Architectural Style Ranch
Level or Stories One
Structure Type Cement Siding
New Construction No
Construction Status Resale
Schools
Elementary Schools Spout Springs
Middle Schools C.W. Davis
High Schools Cherokee Bluff
Others
HOA Fee Include Maintenance Structure,Maintenance Grounds,Security,Swim,Tennis,Trash
Senior Community yes
Restrictions true
Tax ID 15039 000593
Special Listing Condition None
Read Less Info
Want to know what your home might be worth? Contact us for a FREE valuation!

Our team is ready to help you sell your home for the highest possible price ASAP

Bought with Keller Williams Realty Atlanta Partners

Making real estate simple, fun and stress-free!







